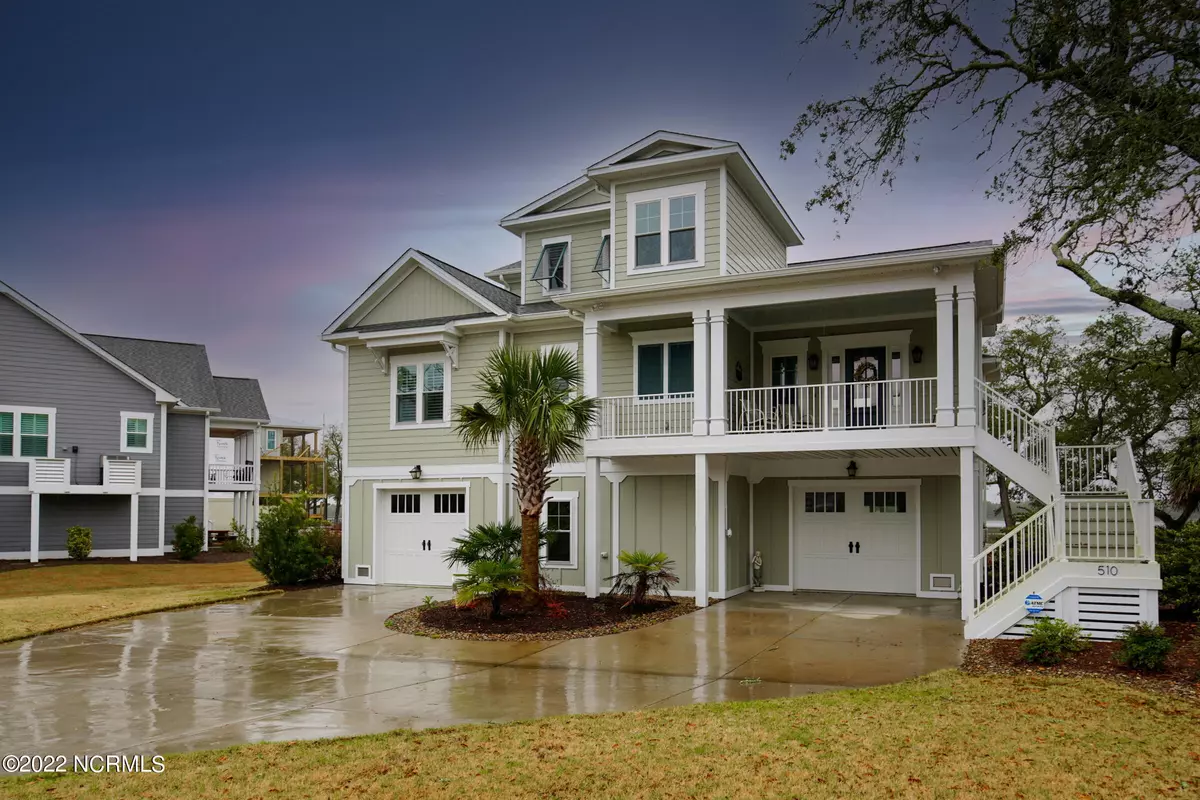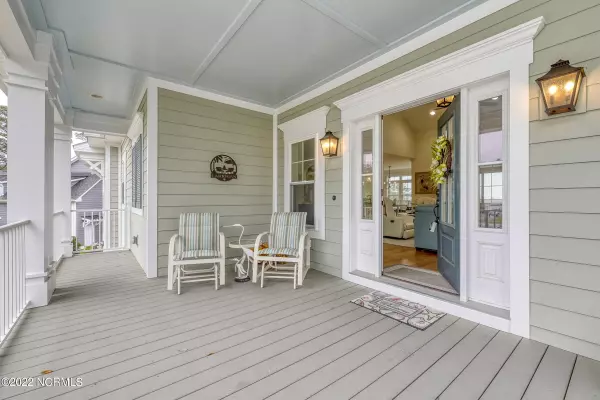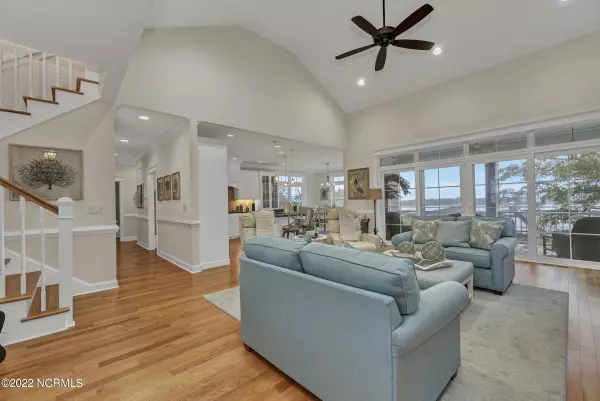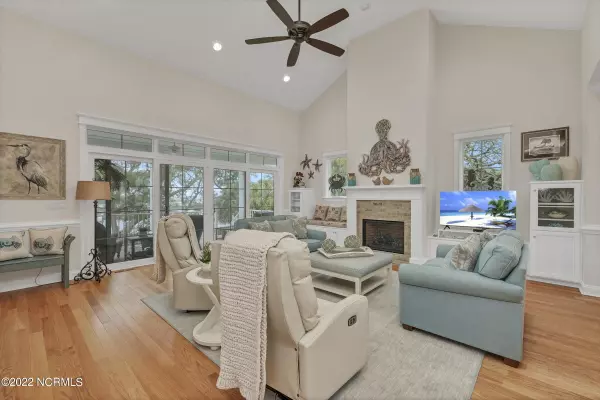$1,325,000
$1,325,000
For more information regarding the value of a property, please contact us for a free consultation.
3 Beds
2 Baths
2,220 SqFt
SOLD DATE : 05/26/2022
Key Details
Sold Price $1,325,000
Property Type Single Family Home
Sub Type Single Family Residence
Listing Status Sold
Purchase Type For Sale
Square Footage 2,220 sqft
Price per Sqft $596
Subdivision Waterway Oaks
MLS Listing ID 100318402
Sold Date 05/26/22
Style Wood Frame
Bedrooms 3
Full Baths 2
HOA Y/N No
Originating Board Hive MLS
Year Built 2019
Annual Tax Amount $5,024
Lot Size 0.600 Acres
Acres 0.6
Lot Dimensions 125 X 229.46 X 90.24 X 263.70
Property Description
Look no more! This home built in 2019 has all newer appliances and an open floor plan. Relax in your living room with gas logs and enjoy the view of the Intercoastal waterway and your very own pier, boat dock and lift. The peaceful master suite occupies the whole upper floor with a serene view of the waterway. The beautiful master bathroom has 2 separate vanities and a large tiled shower. Also enjoy your master walk-in closet.
The lights on the pier glisten on the water and make the night views memorizing. Hardwood floors adorn the entire home along with tile in the bathrooms which makes the home very easy to keep clean. Kitchen is equipped with stainless steel appliances along with a gas stove. Enjoy the outdoor living on the balcony off the living room, master bedroom, or the screened patio. Choice of using the steps or the elevator that goes from the ground floor garage up to the master bedroom. Sold furnished except for some personal items.
Location
State NC
County Brunswick
Community Waterway Oaks
Zoning MR2
Direction From Sunset Beach bridge coming to mainland take 2nd exit of round about to Shoreline D. Follow Shoreline Dr, to 510 Shoreline Dr E. on your left. From 17 take 904 at McDonalds to Sunset Blvd. Go to the round about, take the 3rd exit. Follow Shoreline Dr to 510 Shoreline Dr.E. From Calabash, turn right on Beach Dr., follow to Shoreline Dr, continue on Shoreline to 510 Shoreline Dr E on r
Location Details Mainland
Rooms
Other Rooms Shower
Basement Exterior Entry
Primary Bedroom Level Non Primary Living Area
Interior
Interior Features Generator Plug, Elevator, 9Ft+ Ceilings, Ceiling Fan(s), Furnished, Reverse Floor Plan, Walk-In Closet(s)
Heating Electric, Heat Pump
Cooling Central Air
Flooring Wood
Fireplaces Type Gas Log
Fireplace Yes
Window Features Blinds
Appliance Washer, Stove/Oven - Gas, Refrigerator, Microwave - Built-In, Ice Maker, Dryer, Disposal, Dishwasher, Cooktop - Gas
Laundry Hookup - Dryer, Washer Hookup, Inside
Exterior
Exterior Feature Outdoor Shower, Irrigation System, Gas Logs
Parking Features Paved, Tandem
Garage Spaces 2.0
Pool None
Waterfront Description Boat Lift,ICW View
View Water
Roof Type Architectural Shingle
Porch Covered, Deck, Patio
Building
Story 2
Entry Level One and One Half
Foundation Permanent, Other
Sewer Municipal Sewer
Water Municipal Water
Structure Type Outdoor Shower,Irrigation System,Gas Logs
New Construction No
Others
Tax ID 256cd007
Acceptable Financing Cash, Conventional
Listing Terms Cash, Conventional
Special Listing Condition None
Read Less Info
Want to know what your home might be worth? Contact us for a FREE valuation!

Our team is ready to help you sell your home for the highest possible price ASAP

GET MORE INFORMATION
REALTOR®, Managing Broker, Lead Broker | Lic# 117999






