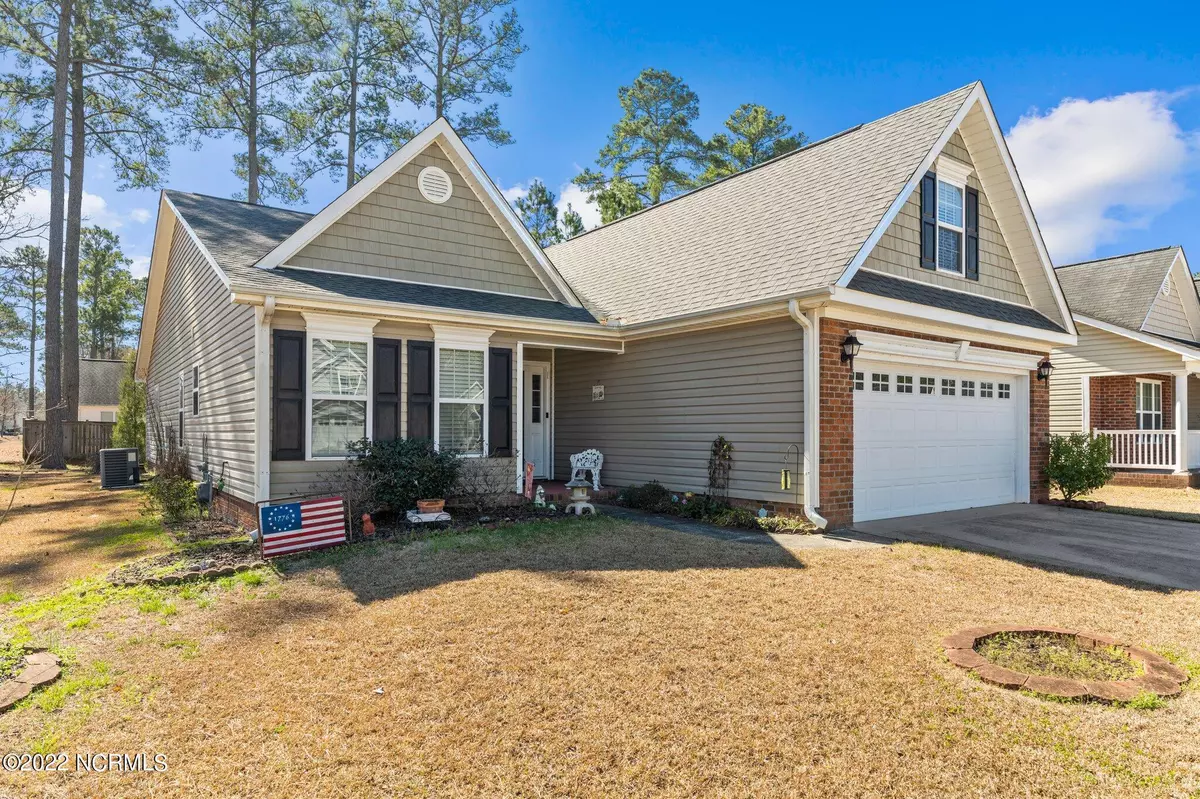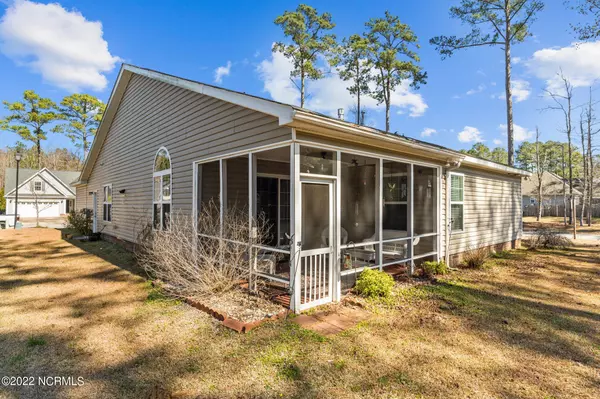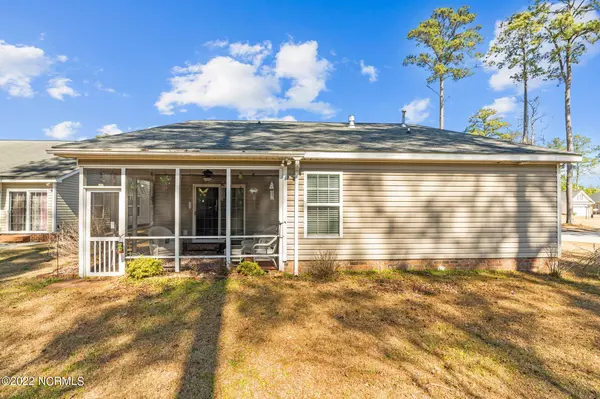$270,000
$265,000
1.9%For more information regarding the value of a property, please contact us for a free consultation.
3 Beds
2 Baths
1,886 SqFt
SOLD DATE : 05/10/2022
Key Details
Sold Price $270,000
Property Type Single Family Home
Sub Type Single Family Residence
Listing Status Sold
Purchase Type For Sale
Square Footage 1,886 sqft
Price per Sqft $143
Subdivision Longleaf Pines
MLS Listing ID 100317937
Sold Date 05/10/22
Style Wood Frame
Bedrooms 3
Full Baths 2
HOA Fees $200
HOA Y/N Yes
Originating Board Hive MLS
Year Built 2006
Annual Tax Amount $1,953
Lot Size 6,970 Sqft
Acres 0.16
Lot Dimensions irr
Property Description
Located in Longleaf Pines, this ranch home offers 3 bedrooms with a bonus room situated on corner lot. Open floor plan! Step into the foyer, leading into large open living space featuring cathedral ceiling with great flow for family gatherings or entertaining. Living room features a fireplace with gas logs adorned by beautiful mantle. Living Room flows directly into large dining room space. Step directly through sliding glass doors to the screened in porch, beautiful space for morning coffee. Kitchen offers abundant cabinetry and counter top space, tile backsplash w/accent and tile flooring. Refrigerator conveys with home. Cozy breakfast nook area and separate spacious laundry room completes this space. Access to and from the garage through this area. Large Master Bedroom with vaulted ceilings and great natural light! Master private bathroom provides two sink vanity, linen closet, soaking tub and step in shower. Two more good sized bedrooms with hall guest bathroom. Off the foyer, steps lead to a bonus room which offers new owners optional space usage great for home office, playroom, craft room, etc. New Roof architectural shingles in 2018! Hot water heater, gas logs and HVAC are on natural gas. Longleaf Pines is located within short drive to MCAS Cherry Point, shopping and downtown New Bern.
Location
State NC
County Craven
Community Longleaf Pines
Zoning Residential
Direction Hwy 70 to Thurman Road; Right on W Thurman; 1/2 mile on Left to Longleaf Pines. Thurn Right on Drew Ave and house is immediately on your left.
Location Details Mainland
Rooms
Primary Bedroom Level Primary Living Area
Interior
Interior Features Foyer, Master Downstairs, Vaulted Ceiling(s), Ceiling Fan(s), Walk-In Closet(s)
Heating Gas Pack, Natural Gas
Cooling Central Air
Flooring Carpet, Tile
Fireplaces Type Gas Log
Fireplace Yes
Window Features Blinds
Appliance Washer, Stove/Oven - Electric, Refrigerator, Microwave - Built-In, Dryer, Dishwasher
Exterior
Parking Features Off Street, Paved
Garage Spaces 2.0
Roof Type Architectural Shingle
Porch Covered, Patio, Screened
Building
Lot Description Corner Lot
Story 1
Entry Level One
Foundation Slab
Sewer Municipal Sewer
Water Municipal Water
New Construction No
Others
Tax ID 7-104-A-083
Acceptable Financing Cash, Conventional, FHA, VA Loan
Listing Terms Cash, Conventional, FHA, VA Loan
Special Listing Condition None
Read Less Info
Want to know what your home might be worth? Contact us for a FREE valuation!

Our team is ready to help you sell your home for the highest possible price ASAP

GET MORE INFORMATION
REALTOR®, Managing Broker, Lead Broker | Lic# 117999






