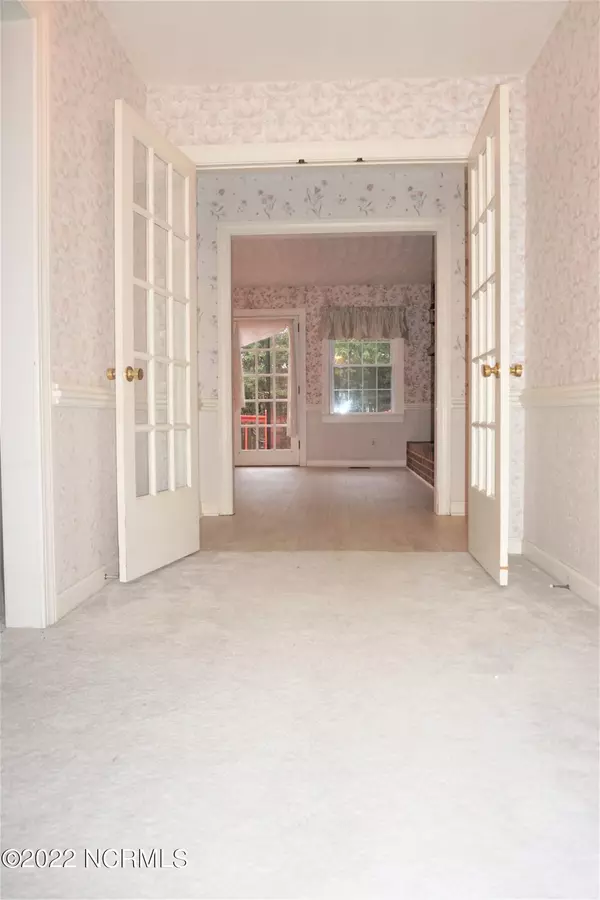$327,000
$339,900
3.8%For more information regarding the value of a property, please contact us for a free consultation.
4 Beds
3 Baths
2,805 SqFt
SOLD DATE : 06/02/2022
Key Details
Sold Price $327,000
Property Type Single Family Home
Sub Type Single Family Residence
Listing Status Sold
Purchase Type For Sale
Square Footage 2,805 sqft
Price per Sqft $116
Subdivision Not In Subdivision
MLS Listing ID 100317488
Sold Date 06/02/22
Style Wood Frame
Bedrooms 4
Full Baths 3
HOA Y/N No
Originating Board Hive MLS
Year Built 1970
Annual Tax Amount $1,459
Lot Size 0.500 Acres
Acres 0.5
Lot Dimensions 115x200x104x200
Property Description
This charming brick ranch sits on a corner lot on a quiet road in the Town of Trent Woods. It offers four bedrooms and three full bathrooms, a formal dining room, living room, and a den. The open concept kitchen comes with upgraded appliances and overlooks the den with a cozy fireplace. Walk down the wide hallway to the large master bedroom with two closets and a lovely bench seat under the window, with storage underneath! Head back to the den, where you can walk outside onto the deck and enjoy the warm Spring and Summer nights. The covered front porch with stone patio and beautiful wood ceiling spans over fifty feet, and is perfect for several rocking chairs and a swing!
Call us today for more information.
Location
State NC
County Craven
Community Not In Subdivision
Zoning Residential
Direction From Trent Road, turn left on Chelsea Road; right onto Trent Woods Drive; right onto Pine Crest Rd; property will be on the right
Location Details Mainland
Rooms
Basement Crawl Space
Primary Bedroom Level Primary Living Area
Interior
Interior Features Foyer, Master Downstairs, Ceiling Fan(s)
Heating Electric, Heat Pump
Cooling Central Air
Exterior
Exterior Feature None
Parking Features Paved
Garage Spaces 2.0
Roof Type Architectural Shingle
Porch Covered, Deck, Porch
Building
Story 1
Entry Level One
Sewer Municipal Sewer
Water Municipal Water
Structure Type None
New Construction No
Others
Tax ID 8-061-A -002
Acceptable Financing Cash, Conventional, FHA, USDA Loan, VA Loan
Listing Terms Cash, Conventional, FHA, USDA Loan, VA Loan
Special Listing Condition None
Read Less Info
Want to know what your home might be worth? Contact us for a FREE valuation!

Our team is ready to help you sell your home for the highest possible price ASAP

GET MORE INFORMATION
REALTOR®, Managing Broker, Lead Broker | Lic# 117999






