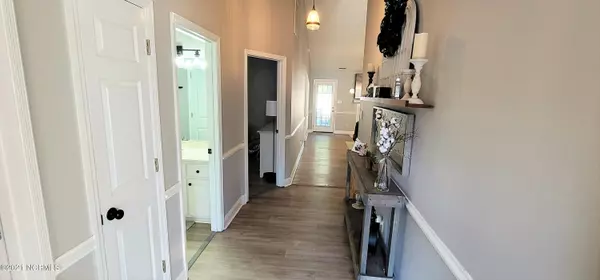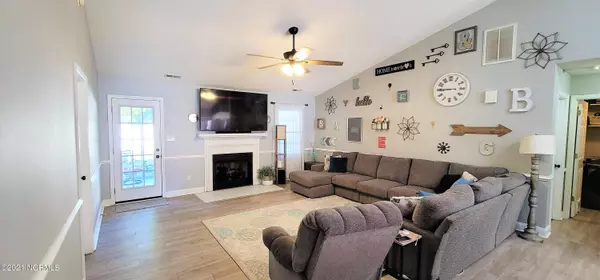$236,000
$239,000
1.3%For more information regarding the value of a property, please contact us for a free consultation.
4 Beds
2 Baths
3,396 SqFt
SOLD DATE : 11/29/2021
Key Details
Sold Price $236,000
Property Type Single Family Home
Sub Type Single Family Residence
Listing Status Sold
Purchase Type For Sale
Square Footage 3,396 sqft
Price per Sqft $69
Subdivision Village In The Woods
MLS Listing ID 100295955
Sold Date 11/29/21
Style Wood Frame
Bedrooms 4
Full Baths 2
HOA Fees $136
HOA Y/N Yes
Originating Board Hive MLS
Year Built 2000
Lot Size 6,970 Sqft
Acres 0.16
Lot Dimensions 60x115
Property Description
Welcome to this amazing home! The front porch is ready for your décor. Walking in the front door is a cute entry way with a lot of space for personal touches. The entire home has new LVP flooring and a neat tile accent in front of the gas fireplace! This Kitchen has so much counter space for baking and creating big dinners with a large dining area. The screened in 17x11 back porch is great for the summer nights! There is a 18 ft. wide & 54 inches deep pool along with a 6x10 Wood shed in the back yard. The swing set will stay for the kids to play on! The grass is Celebration Bermuda and very plush and soft! Once you check this home out, you won't want to leave! Make it your home today and schedule a tour!
Location
State NC
County Craven
Community Village In The Woods
Zoning Residential
Direction On S Glenburnie Rd, turn onto Amhurst Blvd, (by the Fuel Warehouse) You will drive all the way to the end of the road where there is a T then make a right onto Monterey Circle. The house will be on your left hand side.
Location Details Mainland
Rooms
Other Rooms Storage, Workshop
Basement None
Primary Bedroom Level Primary Living Area
Interior
Interior Features Foyer, Master Downstairs, 9Ft+ Ceilings, Vaulted Ceiling(s), Ceiling Fan(s), Eat-in Kitchen, Walk-In Closet(s)
Heating Electric, Forced Air, Heat Pump
Cooling Central Air
Flooring LVT/LVP
Fireplaces Type Gas Log
Fireplace Yes
Window Features Blinds
Appliance Stove/Oven - Electric, Refrigerator, Microwave - Built-In, Ice Maker, Disposal, Dishwasher
Laundry Hookup - Dryer, Washer Hookup, Inside
Exterior
Exterior Feature Gas Logs
Parking Features On Site, Paved
Garage Spaces 2.0
Pool Above Ground
Waterfront Description None
Roof Type Architectural Shingle,Shingle
Accessibility None
Porch Covered, Enclosed, Patio, Porch, Screened
Building
Lot Description Open Lot
Story 1
Entry Level One
Foundation Slab
Sewer Municipal Sewer
Water Municipal Water
Structure Type Gas Logs
New Construction No
Others
Tax ID 8-212-7-228
Acceptable Financing Cash, Conventional, FHA, VA Loan
Listing Terms Cash, Conventional, FHA, VA Loan
Special Listing Condition None
Read Less Info
Want to know what your home might be worth? Contact us for a FREE valuation!

Our team is ready to help you sell your home for the highest possible price ASAP

GET MORE INFORMATION
REALTOR®, Managing Broker, Lead Broker | Lic# 117999






