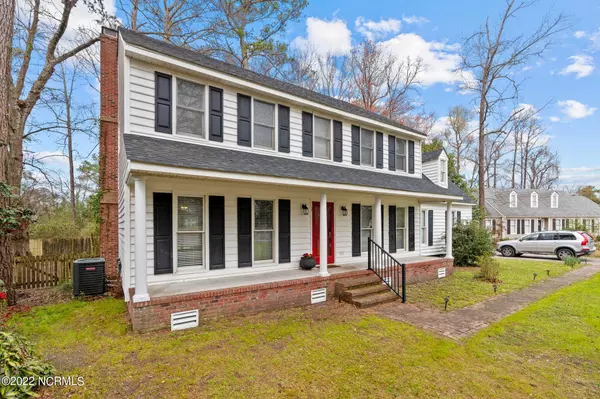$460,000
$475,000
3.2%For more information regarding the value of a property, please contact us for a free consultation.
4 Beds
3 Baths
2,821 SqFt
SOLD DATE : 05/12/2022
Key Details
Sold Price $460,000
Property Type Single Family Home
Sub Type Single Family Residence
Listing Status Sold
Purchase Type For Sale
Square Footage 2,821 sqft
Price per Sqft $163
Subdivision Bellefern
MLS Listing ID 100317462
Sold Date 05/12/22
Style Wood Frame
Bedrooms 4
Full Baths 2
Half Baths 1
HOA Y/N No
Originating Board Hive MLS
Year Built 1986
Annual Tax Amount $2,239
Lot Size 0.650 Acres
Acres 0.65
Lot Dimensions irr
Property Description
Beautifully renovated two story home on .65 acre lot in desirable Bellefern of Trent Woods. Step into this tastefully updated/renovated home off a ''rocking chair'' porch nice to enjoy the peacefulness of the neighborhood location. All new LVP flooring installed in 2019 through out first floor of home and parts of second floor, carpet in some bedrooms installed at same time. Formal Dining Room at front of home with chair rail is spacious and perfect flow for serving from kitchen for family gatherings or entertaining. To the left of foyer, is what was a formal living room, during 2019 renovation, the wall was taken out to give an open flow into the family room. This front space gives optional usage for new owners: music room, separate sitting area, extension of family room, etc. Family room is spacious with Fireplace on one wall with built in bookshelves flanking both sides. Sliding Glass doors lead straight to nice size deck overlooking private fenced in backyard area. Kitchen was completely updated/renovated in 2019 with loads of new cabinetry, beautiful granite counter tops and subway tile backsplash.
Appliances replaced at the same time with electric range/convection oven, built in Microwave/convection, dishwasher and counter depth refrigerator (conveys with home). Coffee/Beverage station with large pantry rounds out this updated space! Up the stairs to the Master Suite!! Large bedroom with plenty of space for bedroom furniture as well as seating area. Large private bath with double sink vanity, soaking tub and step in shower. His and Hers closets are lined with cedar and a linen closet for storage. To top off the space, there is a 19 X 9 private office with one wall of built in book shelves. Great for someone working from home needing privacy. Two other spacious bedrooms upstairs and a newly renovated hall bath. Bonus room has a closet in it and can be used for a 4th bedroom, offers optional usage for this room.
Location
State NC
County Craven
Community Bellefern
Zoning Residential
Direction Trent Road to Left on Chelsea Rd. Turn Left on Country Club Rd after the Fire Station and Town Hall. Left on Alexander and then another left on Colleton Way. Follow and house is on the left.
Location Details Mainland
Rooms
Basement Crawl Space
Primary Bedroom Level Non Primary Living Area
Interior
Interior Features Foyer, Ceiling Fan(s), Pantry, Walk-in Shower, Walk-In Closet(s)
Heating Electric, Heat Pump
Cooling Central Air
Flooring LVT/LVP, Carpet
Fireplaces Type Gas Log
Fireplace Yes
Window Features Blinds
Appliance Washer, Stove/Oven - Electric, Refrigerator, Microwave - Built-In, Dryer, Dishwasher, Convection Oven
Laundry Laundry Closet
Exterior
Exterior Feature None
Parking Features Off Street, On Site, Paved
Garage Spaces 2.0
Utilities Available Natural Gas Available
Roof Type Shingle
Porch Covered, Deck, Porch
Building
Story 2
Entry Level Two
Sewer Municipal Sewer
Water Municipal Water
Structure Type None
New Construction No
Others
Tax ID 8-203-1-014
Acceptable Financing Cash, Conventional, FHA, VA Loan
Listing Terms Cash, Conventional, FHA, VA Loan
Special Listing Condition None
Read Less Info
Want to know what your home might be worth? Contact us for a FREE valuation!

Our team is ready to help you sell your home for the highest possible price ASAP

GET MORE INFORMATION
REALTOR®, Managing Broker, Lead Broker | Lic# 117999






