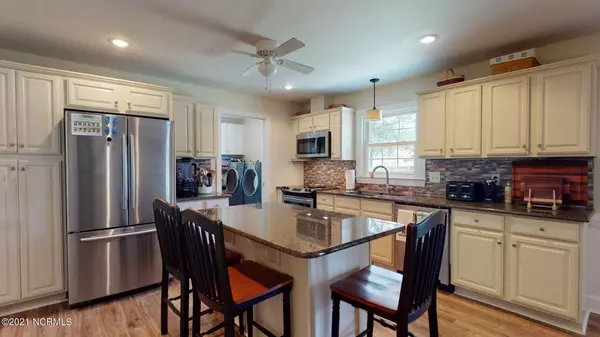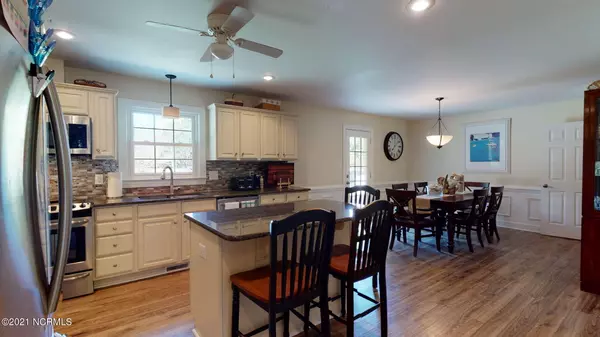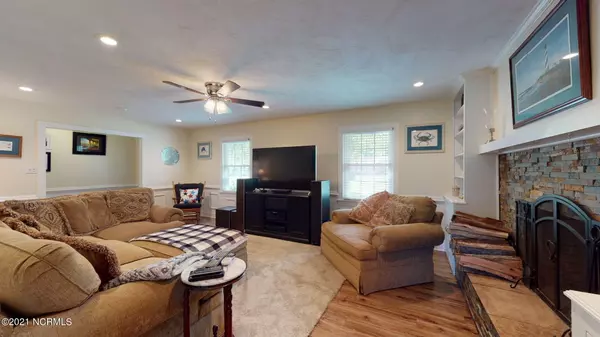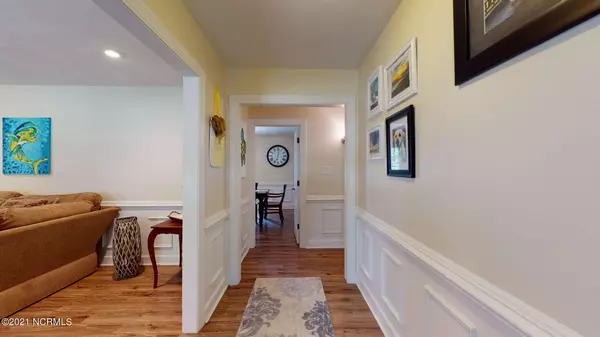$300,000
$300,000
For more information regarding the value of a property, please contact us for a free consultation.
3 Beds
2 Baths
2,028 SqFt
SOLD DATE : 11/24/2021
Key Details
Sold Price $300,000
Property Type Single Family Home
Sub Type Single Family Residence
Listing Status Sold
Purchase Type For Sale
Square Footage 2,028 sqft
Price per Sqft $147
Subdivision Not In Subdivision
MLS Listing ID 100294367
Sold Date 11/24/21
Style Wood Frame
Bedrooms 3
Full Baths 2
HOA Y/N No
Originating Board Hive MLS
Year Built 1977
Annual Tax Amount $1,536
Lot Size 0.460 Acres
Acres 0.46
Lot Dimensions 100' x 200' x 100' x 200'
Property Description
Classic Carolina brick ranch in beautiful Trent Woods. This three bedroom, two bathroom home features laminate flooring throughout most of the house. Cooks kitchen with granite counters, under-mount stainless steel sink, stainless steel appliances & huge centre island flows directly into the dining area or onto the large deck in the backyard. Backyard is enclosed with a six foot wooden privacy fence. Living room with wood burning fireplace flanked by builtin wall shelves with cabinets for storage and display. Master ensuite with updated bathroom features a walk-in shower. Oversized bonus room with its own exterior entrance. Ductwork and HVAC were replaced in 2017. Call to schedule your showing today.
Location
State NC
County Craven
Community Not In Subdivision
Zoning Residential
Direction River Road to Moye Road, property will be on the left, look for yard sign.
Location Details Mainland
Rooms
Basement Crawl Space, None
Primary Bedroom Level Primary Living Area
Interior
Interior Features Foyer, Solid Surface, Master Downstairs, Ceiling Fan(s), Walk-in Shower, Walk-In Closet(s)
Heating Electric, Forced Air, Heat Pump
Cooling Central Air
Flooring Carpet, Tile
Window Features Thermal Windows,Blinds
Appliance Stove/Oven - Electric, Refrigerator, Microwave - Built-In, Dishwasher
Laundry Hookup - Dryer, Washer Hookup, Inside
Exterior
Parking Features On Site, Paved, Tandem
Waterfront Description None
Roof Type Architectural Shingle
Accessibility None
Porch Deck
Building
Lot Description Open Lot
Story 1
Entry Level One
Sewer Municipal Sewer
Water Municipal Water
New Construction No
Others
Tax ID 8-207 -192
Acceptable Financing Cash, Conventional, FHA, VA Loan
Listing Terms Cash, Conventional, FHA, VA Loan
Special Listing Condition None
Read Less Info
Want to know what your home might be worth? Contact us for a FREE valuation!

Our team is ready to help you sell your home for the highest possible price ASAP

GET MORE INFORMATION
REALTOR®, Managing Broker, Lead Broker | Lic# 117999






