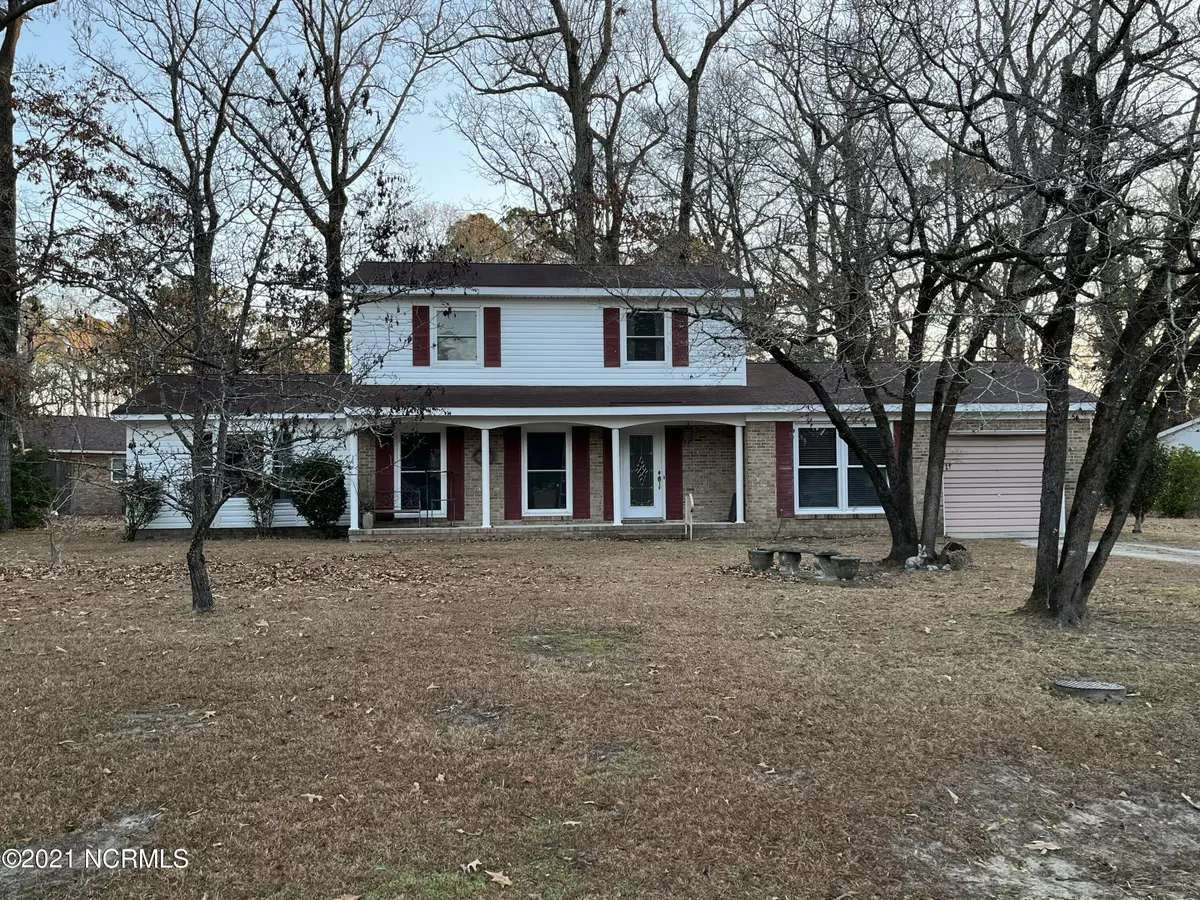$280,000
$275,000
1.8%For more information regarding the value of a property, please contact us for a free consultation.
3 Beds
4 Baths
2,056 SqFt
SOLD DATE : 03/15/2022
Key Details
Sold Price $280,000
Property Type Single Family Home
Sub Type Single Family Residence
Listing Status Sold
Purchase Type For Sale
Square Footage 2,056 sqft
Price per Sqft $136
Subdivision Fox Hollow
MLS Listing ID 100306162
Sold Date 03/15/22
Style Wood Frame
Bedrooms 3
Full Baths 3
Half Baths 1
HOA Y/N No
Originating Board Hive MLS
Year Built 1971
Annual Tax Amount $1,146
Lot Size 0.390 Acres
Acres 0.39
Lot Dimensions Refer to Attached Maps
Property Description
A fantastic 4 Bed / 3.5 Bath home nestled within the heart of desirable Trent Woods and central to everything! This property is a rare find in today's market, offering the sought-after centralized location, and features that pair well with the needs of many modern families. Some of the highlighted features include two large master bedrooms, three full bathrooms along with a half bath, a large living room, and a family room with extended floor-to-ceiling windows that radiates an abundance of natural light, giving a comfortable and open vibe. Recently, this home has all new luxury vinyl plank (LVP) flooring installed throughout the first floor and all new carpeting installed on the second-floor level. The kitchen was updated with new countertops and a new fiberglass kitchen sink, replacement of all bathroom toilets, many new electrical light fixtures, and a fresh coat of interior paint in several rooms. This property provides attractive low living costs with its low Trent Woods property taxes, no flood hazard rating, and no public sewer expense. This home offers many opportunities and allows excellent potential to customize and make it yours! This property will be ready for showings soon! Call us today for additional information or to request a call when the property is available and ready for showings.
Location
State NC
County Craven
Community Fox Hollow
Zoning Residential
Direction MLK Jr. Blvd, turn LEFT onto S Glenburnie Rd, make LEFT onto Trent Rd, RIGHT onto Highland Ave. Highland Ave turns curves to the right and becomes Steeple Chase Drive. House will be on the Left. Sign in yard.
Location Details Mainland
Rooms
Basement None
Primary Bedroom Level Primary Living Area
Interior
Interior Features Foyer, Master Downstairs, Pantry, Walk-in Shower, Walk-In Closet(s)
Heating Electric, Heat Pump, Zoned
Cooling Central Air, Zoned
Flooring LVT/LVP, Carpet
Fireplaces Type None
Fireplace No
Window Features Thermal Windows
Appliance Cooktop - Electric
Laundry Laundry Closet
Exterior
Parking Features Unpaved
Garage Spaces 1.0
Waterfront Description None
Roof Type Shingle
Porch Covered, Porch
Building
Story 2
Entry Level Two
Foundation Slab
Sewer Septic On Site
Water Municipal Water
New Construction No
Others
Tax ID 8-075 -040
Acceptable Financing Cash, Conventional, FHA, VA Loan
Listing Terms Cash, Conventional, FHA, VA Loan
Special Listing Condition Entered as Sale Only
Read Less Info
Want to know what your home might be worth? Contact us for a FREE valuation!

Our team is ready to help you sell your home for the highest possible price ASAP

GET MORE INFORMATION
REALTOR®, Managing Broker, Lead Broker | Lic# 117999

