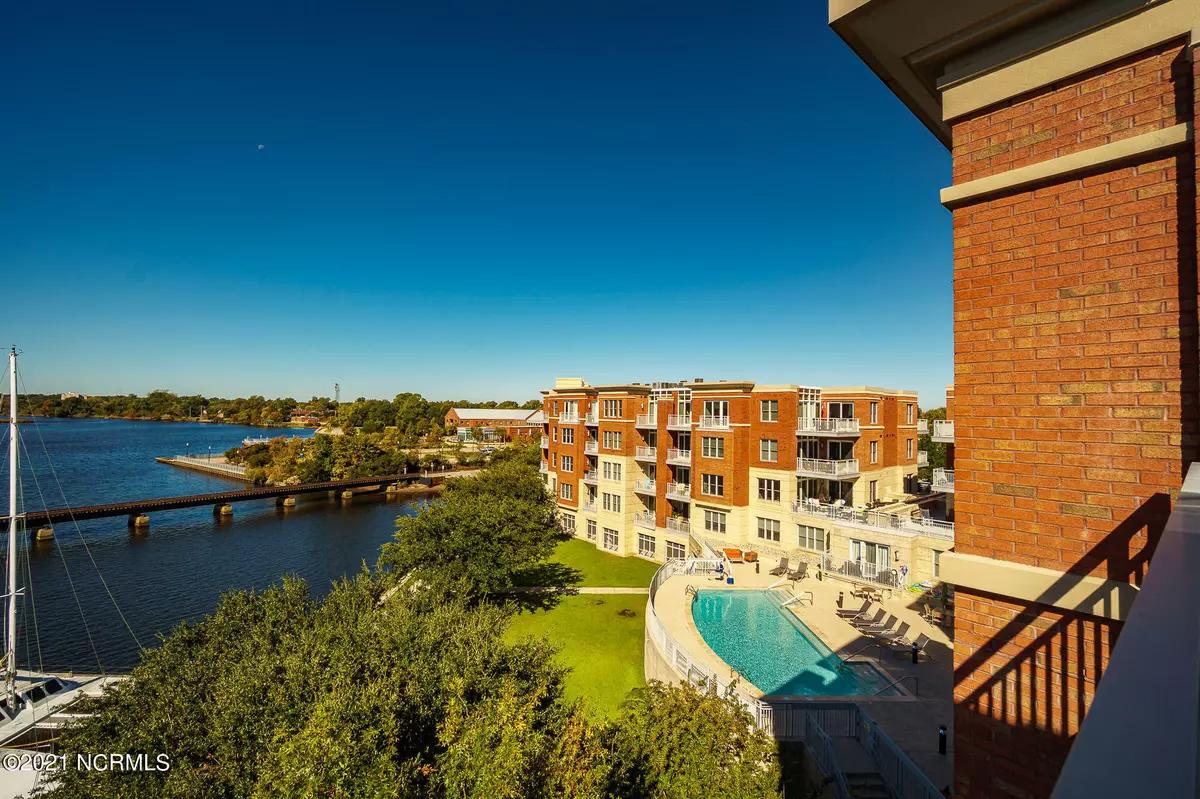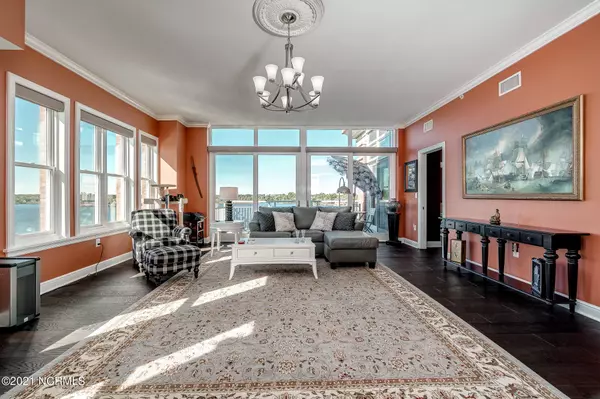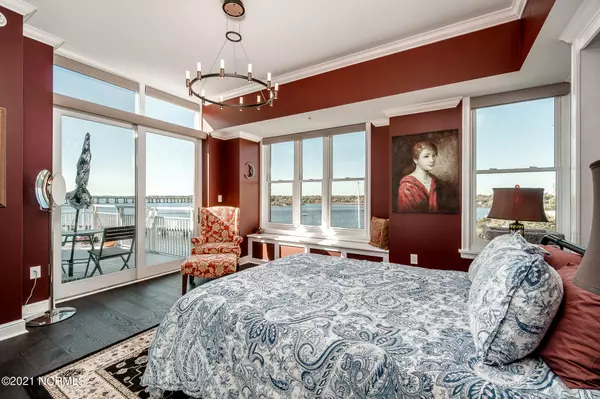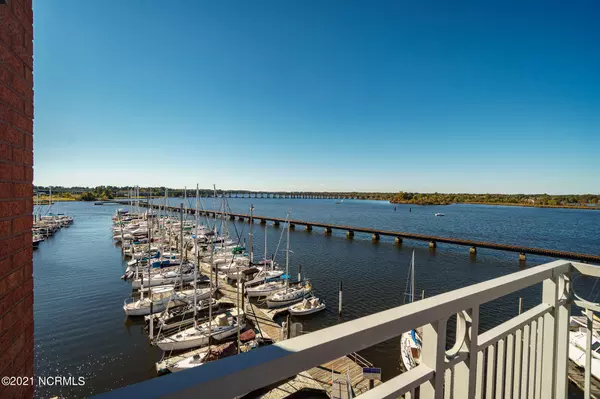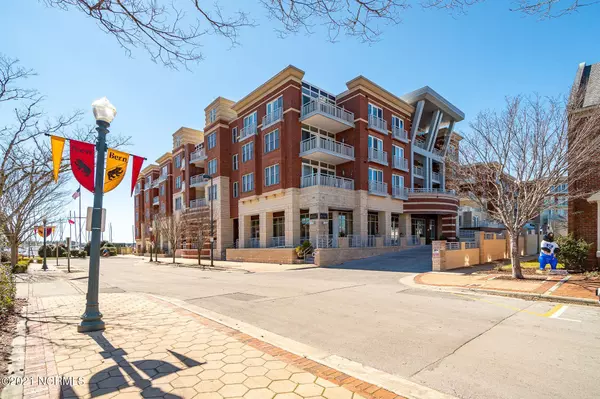$625,000
$650,000
3.8%For more information regarding the value of a property, please contact us for a free consultation.
2 Beds
2 Baths
1,569 SqFt
SOLD DATE : 03/10/2022
Key Details
Sold Price $625,000
Property Type Condo
Sub Type Condominium
Listing Status Sold
Purchase Type For Sale
Square Footage 1,569 sqft
Price per Sqft $398
Subdivision New Bern Downtown Historic
MLS Listing ID 100295454
Sold Date 03/10/22
Bedrooms 2
Full Baths 2
HOA Fees $6,328
HOA Y/N Yes
Originating Board Hive MLS
Year Built 2008
Annual Tax Amount $4,274
Lot Dimensions Irr
Property Description
Feel like you're on top of the world in this penthouse-level, highly customized corner unit that has some of the best views in downtown New Bern. Specially designed for the original owners with exquisite updates by the current seller, this condo home has an open floor plan, large gourmet kitchen with granite and stainless steel appliances, new wide plank wood flooring, crown moldings, upgraded light fixtures, remote controlled blinds, designer finishes throughout and much more. With views from almost every room in the condo, you can see for miles from the marina to Lawson Creek while you enjoy beautiful sunrises and peaceful sunsets. Sky Sail is New Bern's only waterfront, amenity-rich Downtown condo community with garage parking, saltwater pool, and fitness center. In the heart of everything that Downtown has to offer, this extraordinary unit is one of a kind! Preferred lender is Alpha Mortgage.
Location
State NC
County Craven
Community New Bern Downtown Historic
Zoning R
Direction End of Middle Street across from the hotel.
Location Details Mainland
Rooms
Primary Bedroom Level Primary Living Area
Interior
Interior Features Solid Surface, Master Downstairs, 9Ft+ Ceilings, Elevator, Walk-in Shower, Walk-In Closet(s)
Heating Electric
Cooling Central Air
Flooring Tile, Wood
Fireplaces Type None
Fireplace No
Window Features Blinds
Appliance Washer, Stove/Oven - Electric, Refrigerator, Microwave - Built-In, Ice Maker, Dryer, Disposal, Dishwasher
Laundry Inside
Exterior
Exterior Feature None
Parking Features Off Street, Paved, Secured, Underground
Garage Spaces 2.0
Pool In Ground, See Remarks
View River, Water
Roof Type Composition
Building
Story 1
Entry Level 4th Floor or Higher Unit
Foundation Other
Sewer Municipal Sewer
Water Municipal Water
Architectural Style Historic District
Structure Type None
New Construction No
Others
Tax ID 8-001-G -401
Acceptable Financing Cash, Conventional
Listing Terms Cash, Conventional
Special Listing Condition None
Read Less Info
Want to know what your home might be worth? Contact us for a FREE valuation!

Our team is ready to help you sell your home for the highest possible price ASAP

GET MORE INFORMATION
REALTOR®, Managing Broker, Lead Broker | Lic# 117999

