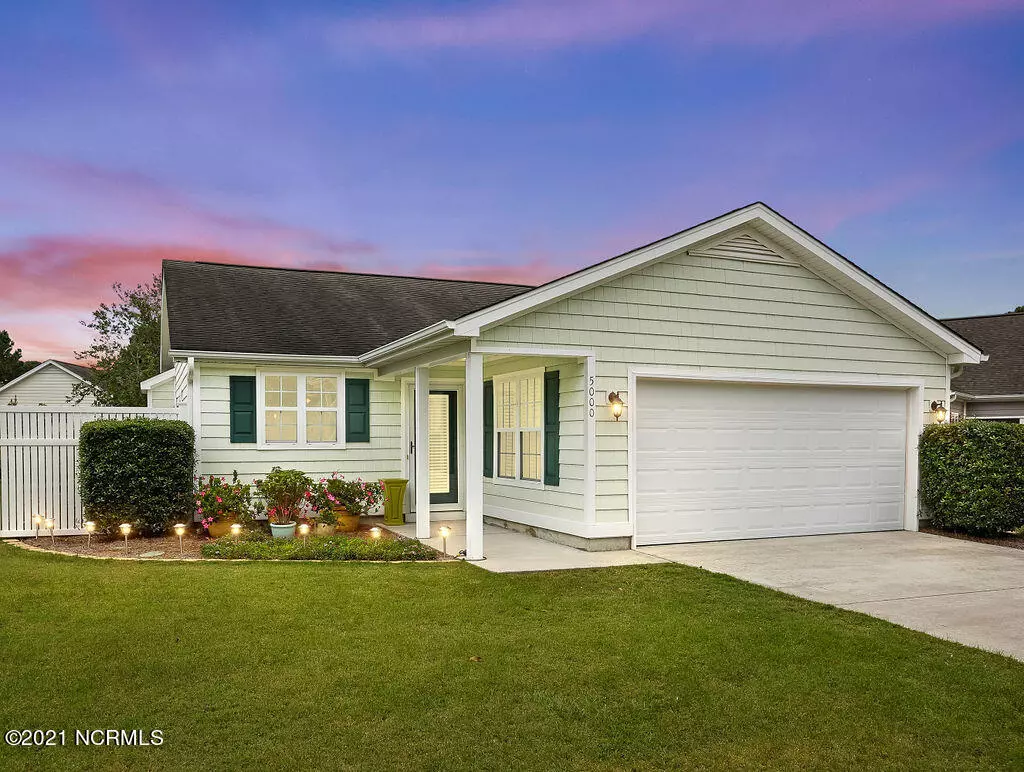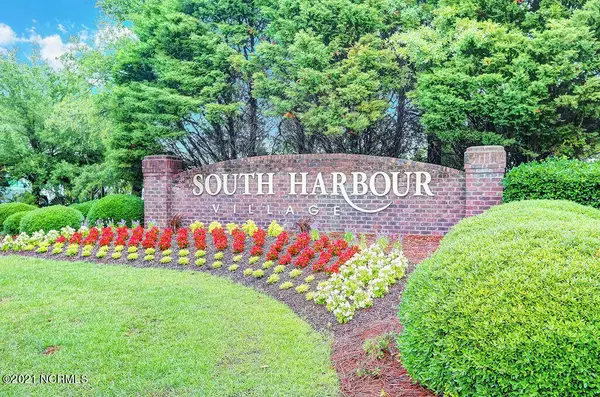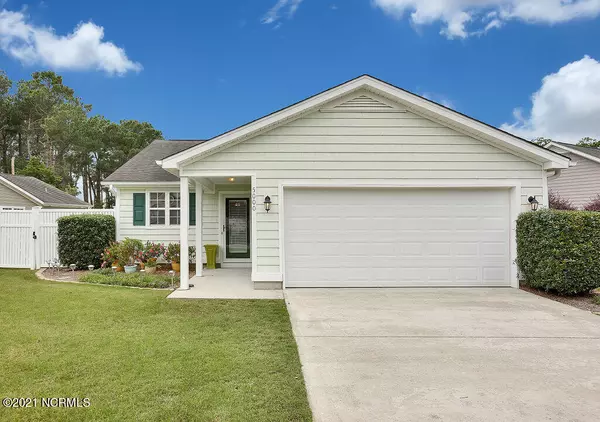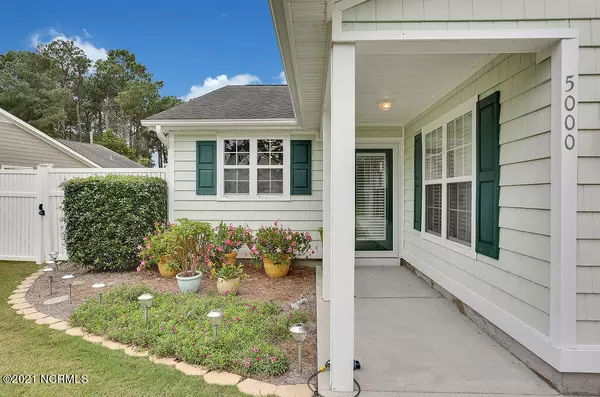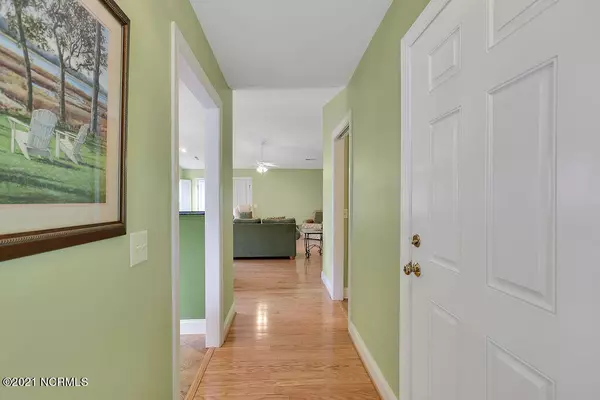$311,500
$287,500
8.3%For more information regarding the value of a property, please contact us for a free consultation.
3 Beds
2 Baths
1,591 SqFt
SOLD DATE : 11/19/2021
Key Details
Sold Price $311,500
Property Type Single Family Home
Sub Type Single Family Residence
Listing Status Sold
Purchase Type For Sale
Square Footage 1,591 sqft
Price per Sqft $195
Subdivision South Harbour Village
MLS Listing ID 100293126
Sold Date 11/19/21
Style Wood Frame
Bedrooms 3
Full Baths 2
HOA Fees $1,711
HOA Y/N Yes
Originating Board Hive MLS
Year Built 2004
Annual Tax Amount $1,108
Lot Size 9,148 Sqft
Acres 0.21
Lot Dimensions 104x135x28x135
Property Description
Beautiful 3BR/2BA single level patio home on large lot located in much sought after South Harbour Village! Beautiful wood floors throughout living room, bedrooms & kitchen area while bathrooms are tiled. Thats right, new carpet here! HVAC replaced in 2016 & on a service plan, screen porch was converted into all season room and has a 2010 Samsung mini-split for climate control, separate 120 sq ft. not included in main square footage. Grilling is made easy using the side door that opens onto patio, elevated ceilings and gas fireplace are welcoming features. Enjoy morning coffee or evening sips of your favorite beverages in the converted sunroom. Feel like reading a book, that will also work while being surrounded by nature. The master bedroom has a wonderful walk-in closet and private entrance to the sunroom. South Harbour Village has a community swimming pool, tennis courts and wonderful park overlooking Dutchman Creek. Enjoy close proximity to town boat launch, town parks, restaurants and more.
Location
State NC
County Brunswick
Community South Harbour Village
Zoning OK -CLD
Direction Long Beach Road, turn onto Vanessa, left onto Glen Cove, house is on the left @ 5000 GC.
Location Details Mainland
Rooms
Primary Bedroom Level Primary Living Area
Interior
Interior Features Master Downstairs, Vaulted Ceiling(s), Ceiling Fan(s), Walk-In Closet(s)
Heating Electric, Heat Pump
Cooling Central Air, See Remarks
Flooring Tile, Wood
Window Features Blinds
Appliance Washer, Stove/Oven - Electric, Refrigerator, Microwave - Built-In, Dryer, Dishwasher
Laundry Inside
Exterior
Parking Features Off Street, Paved
Garage Spaces 2.0
Roof Type Shingle
Porch Patio, Porch
Building
Story 1
Entry Level One
Foundation Slab
Sewer Municipal Sewer
Water Municipal Water
New Construction No
Others
Tax ID 236db042
Acceptable Financing Cash, Conventional
Listing Terms Cash, Conventional
Special Listing Condition None
Read Less Info
Want to know what your home might be worth? Contact us for a FREE valuation!

Our team is ready to help you sell your home for the highest possible price ASAP

GET MORE INFORMATION
REALTOR®, Managing Broker, Lead Broker | Lic# 117999

