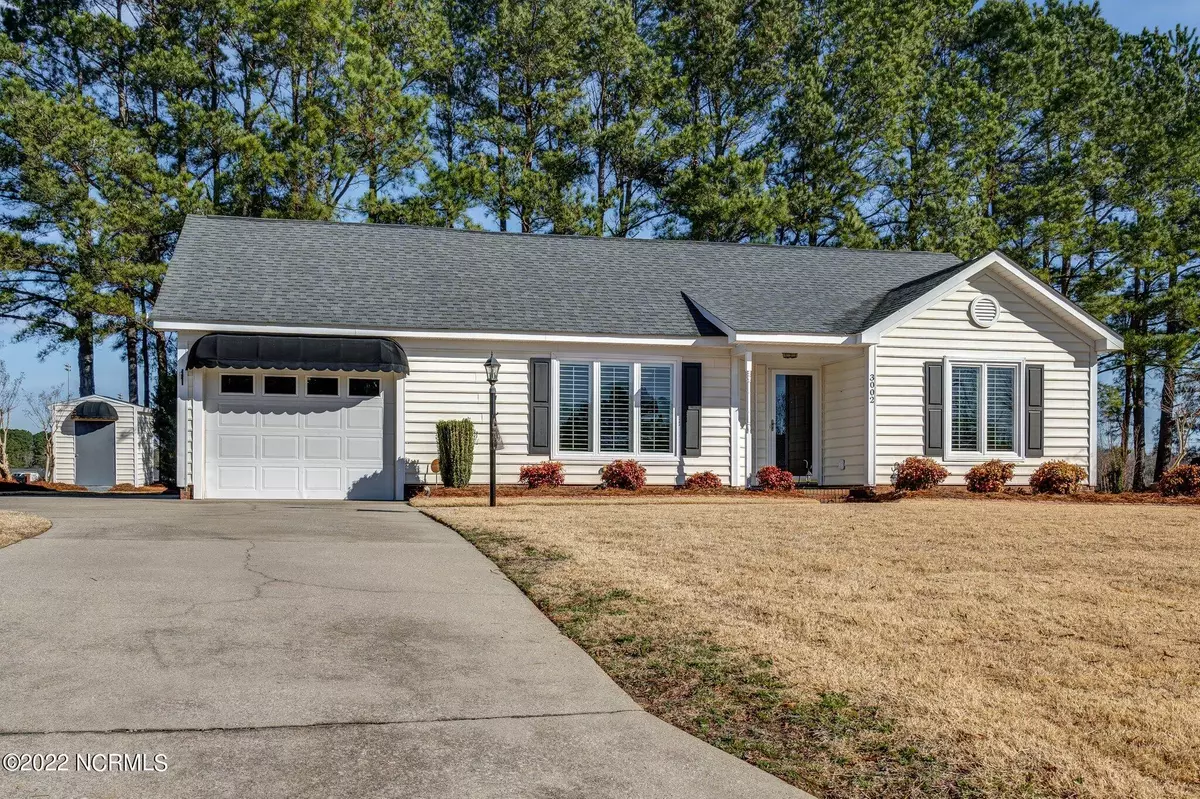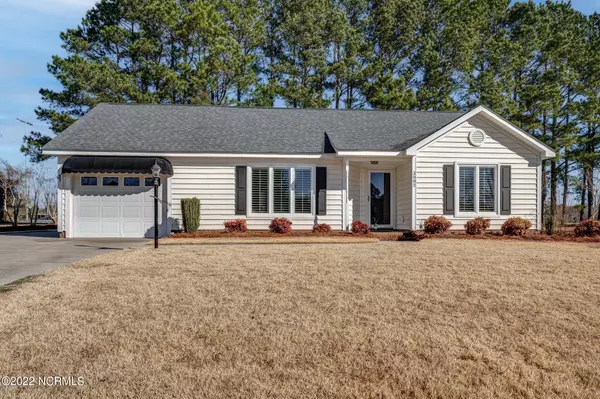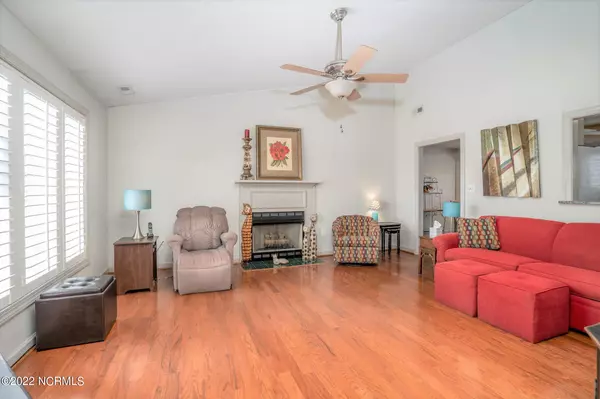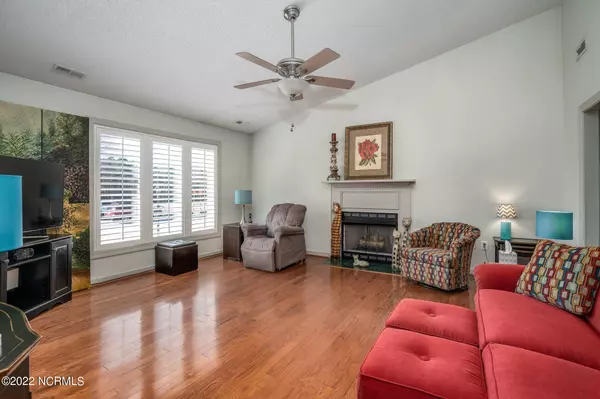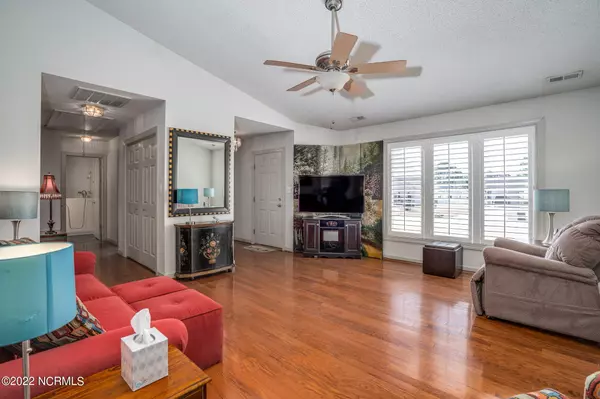$235,900
$239,900
1.7%For more information regarding the value of a property, please contact us for a free consultation.
2 Beds
2 Baths
1,168 SqFt
SOLD DATE : 05/13/2022
Key Details
Sold Price $235,900
Property Type Single Family Home
Sub Type Single Family Residence
Listing Status Sold
Purchase Type For Sale
Square Footage 1,168 sqft
Price per Sqft $201
Subdivision Harrisons Run
MLS Listing ID 100315812
Sold Date 05/13/22
Style Wood Frame
Bedrooms 2
Full Baths 2
HOA Y/N No
Originating Board Hive MLS
Year Built 1997
Annual Tax Amount $1,282
Lot Size 10,019 Sqft
Acres 0.23
Lot Dimensions 85.01 x 120.92
Property Description
Start Packing! Beautiful 2 Bedroom/2 Bath home with lots of extras! Open Floor Plan; Ceiling Fans throughout. Lots of Natural Light! Granite Countertops in Kitchen and Baths. Laminate Wood Floors. Armstrong Flooring in Kitchen and Baths. No Carpet! Kitchen features Breakfast Area with Bay Window. Refrigerator stays! Great Room with Fireplace and Gas Logs. Spacious Master Suite with Walk-In Closet and Master Bath with Large Walk-In Shower. Large second Bedroom. High-end Plantation Shutters throughout entire home (approx. $5,000 value). Agua-Care Hydrotherapy Walk-In Spa Tub and Shower ($13,736 value). Windows replaced with Energy-Efficient Thermopane Windows. MANY UPDGRADES! Alarm System. One-Car Garage with Epoxy Floor Coating PLUS a Utility/Storage Room. Beautiful Landscaping which also includes Border Magic, Front Yard Irrigation System, Zoysia Sod Lawn, and Landscape Lighting. Security Light in Backyard. Nice Awnings on Front of Garage, Rear Entrance, and Detached Storage Building. Extended Concrete driveway for Additional Parking. Front Walkway. Concrete Patio and Detached Storage Building. So much more! No HOA.
Location
State NC
County Wilson
Community Harrisons Run
Zoning SR 6
Direction South on Tilghman Road. Turn onto Concord Drive N (next to Wilson Prep School).
Location Details Mainland
Rooms
Other Rooms Storage
Primary Bedroom Level Primary Living Area
Interior
Interior Features Foyer, Solid Surface, Master Downstairs, Vaulted Ceiling(s), Ceiling Fan(s), Walk-in Shower, Walk-In Closet(s)
Heating Gas Pack, Natural Gas
Cooling Central Air
Flooring Laminate
Fireplaces Type Gas Log
Fireplace Yes
Window Features Thermal Windows,Blinds
Appliance Stove/Oven - Electric, Refrigerator, Dishwasher
Laundry In Hall
Exterior
Exterior Feature Irrigation System
Parking Features On Site, Paved
Garage Spaces 1.0
Utilities Available Natural Gas Connected
Roof Type Architectural Shingle
Accessibility Accessible Approach with Ramp
Porch Patio, Porch
Building
Story 1
Entry Level One
Foundation Slab
Sewer Municipal Sewer
Water Municipal Water
Architectural Style Patio
Structure Type Irrigation System
New Construction No
Others
Tax ID 3723-05-4806.000
Acceptable Financing Cash, Conventional, FHA, VA Loan
Listing Terms Cash, Conventional, FHA, VA Loan
Special Listing Condition None
Read Less Info
Want to know what your home might be worth? Contact us for a FREE valuation!

Our team is ready to help you sell your home for the highest possible price ASAP

GET MORE INFORMATION
REALTOR®, Managing Broker, Lead Broker | Lic# 117999

