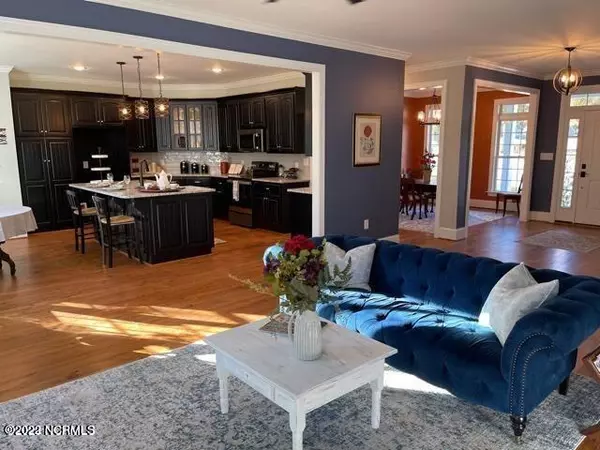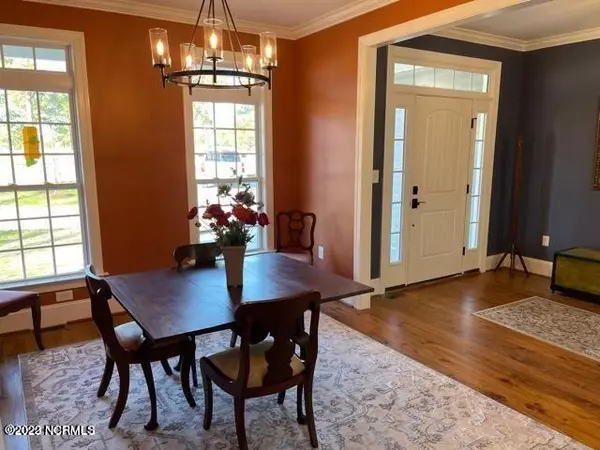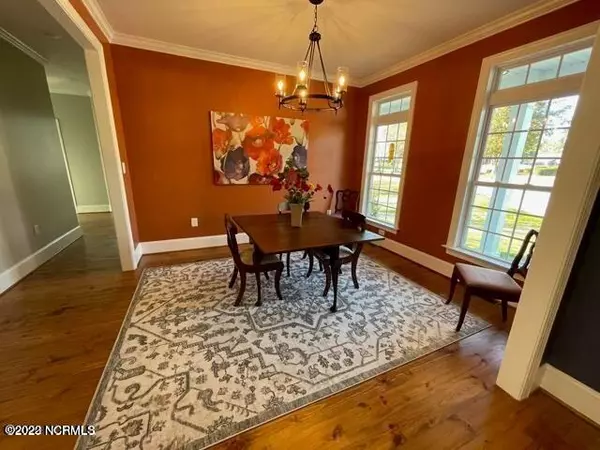$475,000
$475,000
For more information regarding the value of a property, please contact us for a free consultation.
5 Beds
3 Baths
3,097 SqFt
SOLD DATE : 04/11/2022
Key Details
Sold Price $475,000
Property Type Single Family Home
Sub Type Single Family Residence
Listing Status Sold
Purchase Type For Sale
Square Footage 3,097 sqft
Price per Sqft $153
Subdivision Country Club Colony
MLS Listing ID 100315125
Sold Date 04/11/22
Style Wood Frame
Bedrooms 5
Full Baths 3
HOA Y/N No
Originating Board Hive MLS
Year Built 2020
Lot Size 0.490 Acres
Acres 0.49
Lot Dimensions 204.15X170.91X175.74X40.99
Property Description
Are you looking for a turn key ready CUSTOM BUILT HOME with Golf Course Views?! If so then look no further. Located within the highly desirable New Hope school district this home features a ton of upgrades including Hardwood Pine Floors, High-End Sleek Matte Black Delta Fixtures, Premium Lighting Fixtures throughout, Custom Kitchen with plenty of Cabinet Space, Stainless Steel Appliances, Island with Farmhouse Cast Iron Apron Sink and Granite Countertops. Primary bedroom is located on the first floor with a masters retreat, bathroom is equipped with a Jetted Tub made for relaxing after a long day, Walk-in Shower and HUGE Closet. Double attached Garage, Circle Driveway and a covered front Porch with a beautiful View!!! Also this home just received fresh paint and new landscaping. Call Today for your Private showing.
Location
State NC
County Wilson
Community Country Club Colony
Zoning SR4
Direction Nash St N, take right onto Country Club Drive, first home on the right
Location Details Mainland
Rooms
Basement Crawl Space
Primary Bedroom Level Primary Living Area
Interior
Interior Features Master Downstairs, Ceiling Fan(s), Walk-in Shower, Walk-In Closet(s)
Heating Forced Air
Cooling Central Air
Flooring Carpet, Laminate, Tile, Wood
Fireplaces Type Gas Log
Fireplace Yes
Laundry Hookup - Dryer, Washer Hookup, Inside
Exterior
Exterior Feature None
Parking Features Paved
Garage Spaces 2.0
Roof Type Shingle
Porch Patio, Porch
Building
Story 2
Entry Level Two
Sewer Municipal Sewer
Water Municipal Water
Structure Type None
New Construction Yes
Others
Tax ID 3714300021.000
Acceptable Financing Cash, Conventional, FHA, VA Loan
Listing Terms Cash, Conventional, FHA, VA Loan
Special Listing Condition None
Read Less Info
Want to know what your home might be worth? Contact us for a FREE valuation!

Our team is ready to help you sell your home for the highest possible price ASAP

GET MORE INFORMATION
REALTOR®, Managing Broker, Lead Broker | Lic# 117999






