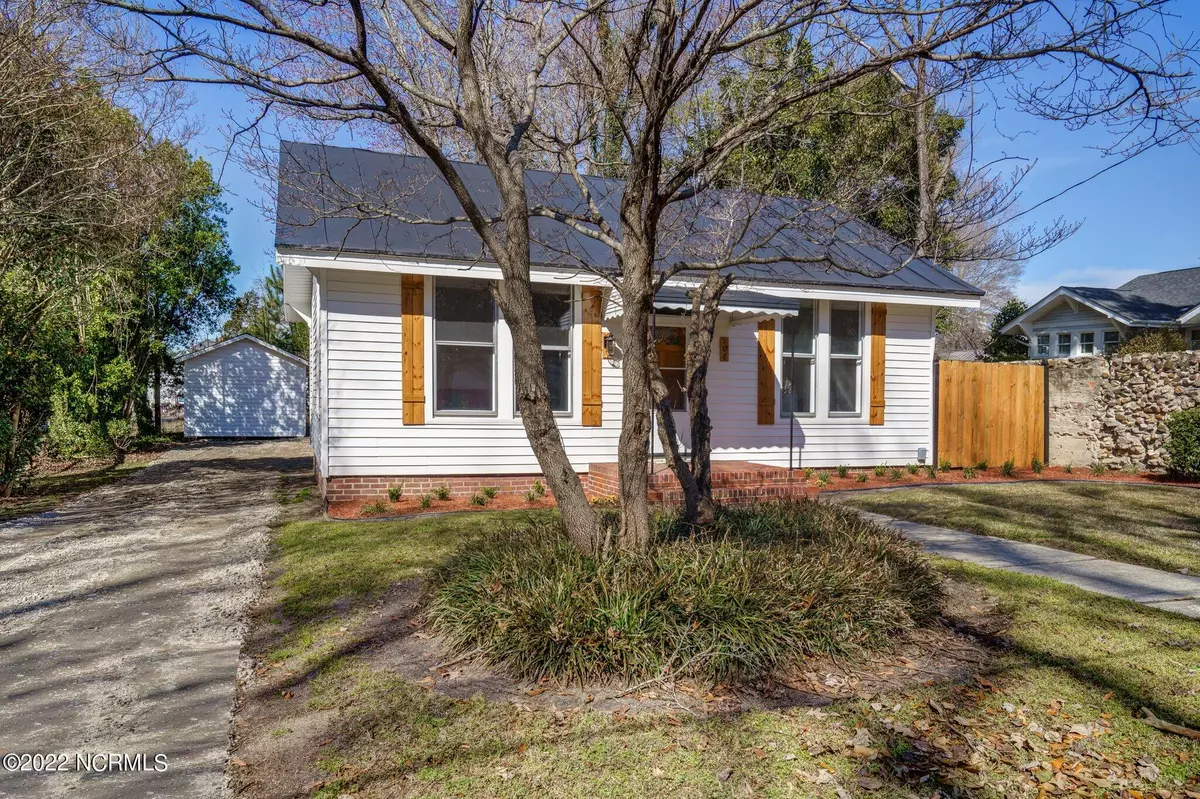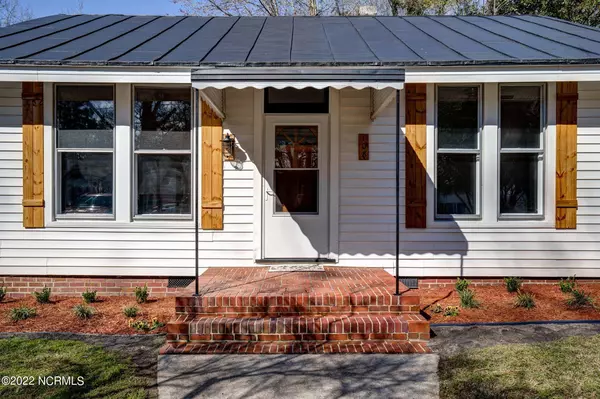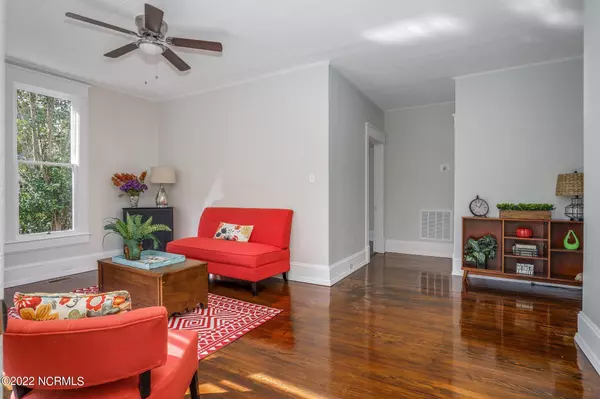$150,000
$157,900
5.0%For more information regarding the value of a property, please contact us for a free consultation.
2 Beds
1 Bath
836 SqFt
SOLD DATE : 06/21/2022
Key Details
Sold Price $150,000
Property Type Single Family Home
Sub Type Single Family Residence
Listing Status Sold
Purchase Type For Sale
Square Footage 836 sqft
Price per Sqft $179
Subdivision Not In Subdivision
MLS Listing ID 100314710
Sold Date 06/21/22
Style Wood Frame
Bedrooms 2
Full Baths 1
HOA Y/N No
Originating Board Hive MLS
Year Built 1940
Annual Tax Amount $255
Lot Size 6,970 Sqft
Acres 0.16
Lot Dimensions irr
Property Description
Adorable 2 bedroom 1 bath home with 10 foot ceilings that has been restored to
it's original beauty and architecture. New custom kitchen and bathroom that
maintain the style and integrity of this vintage home. Original hardwood floors
and windows have been restored, metal roof has also been refinished. Numerous
energy efficient upgrades to include: new 2 Ton HVAC package unit with all new
duct system, new EcoSmart On-Demand hot water heater, new Samsung stainless
steel appliance package, new LED lighting throughout the home inside and out,
new exterior doors, new LVT waterproof flooring in kitchen, bath and laundry.
Large wooden storage building with restored metal roof. Quiet, private back yard
with new landscaping front and back. Ideal location and close to numerous
amenities. Great starter home or perfect for down sizing.
Location
State NC
County Nash
Community Not In Subdivision
Zoning Downtown Bus
Direction Eastern Ave to S Alston St, turn left onto S. Alston St, home on right.
Location Details Mainland
Rooms
Other Rooms Barn(s)
Basement Crawl Space, None
Interior
Interior Features 9Ft+ Ceilings, Eat-in Kitchen
Heating Electric
Cooling Central Air
Flooring LVT/LVP, Wood
Fireplaces Type None
Fireplace No
Appliance Stove/Oven - Electric, Refrigerator
Laundry Inside
Exterior
Parking Features Off Street, Unpaved
Pool None
Waterfront Description None
Roof Type Metal
Accessibility None
Porch Patio
Building
Story 1
Entry Level One
Sewer Municipal Sewer
Water Municipal Water
New Construction No
Others
Tax ID 3801-19-50-7768
Acceptable Financing Cash, Conventional, FHA, USDA Loan, VA Loan
Listing Terms Cash, Conventional, FHA, USDA Loan, VA Loan
Special Listing Condition None
Read Less Info
Want to know what your home might be worth? Contact us for a FREE valuation!

Our team is ready to help you sell your home for the highest possible price ASAP

GET MORE INFORMATION
REALTOR®, Managing Broker, Lead Broker | Lic# 117999






