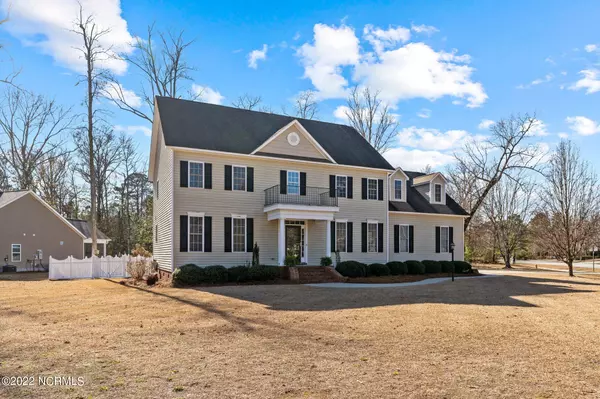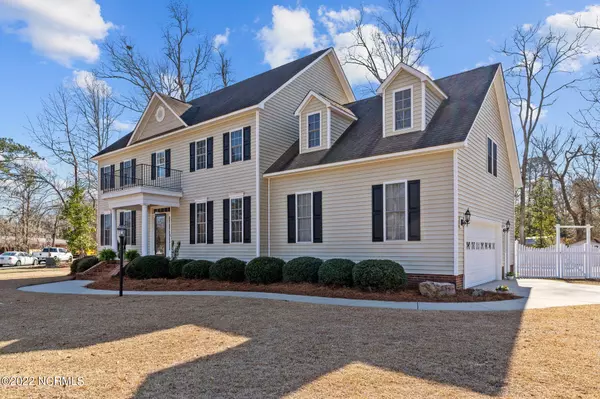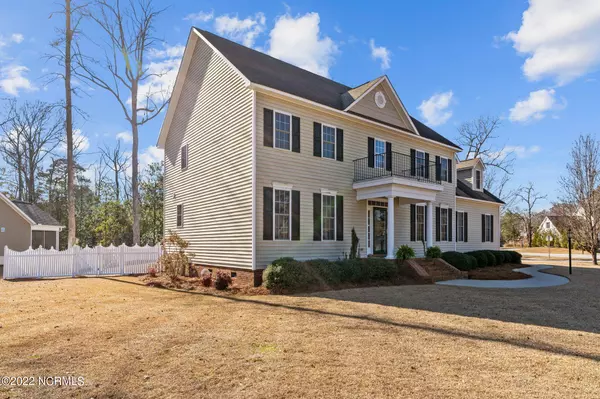$608,000
$612,000
0.7%For more information regarding the value of a property, please contact us for a free consultation.
4 Beds
3 Baths
3,124 SqFt
SOLD DATE : 04/14/2022
Key Details
Sold Price $608,000
Property Type Single Family Home
Sub Type Single Family Residence
Listing Status Sold
Purchase Type For Sale
Square Footage 3,124 sqft
Price per Sqft $194
Subdivision Trent Woods
MLS Listing ID 100313438
Sold Date 04/14/22
Style Wood Frame
Bedrooms 4
Full Baths 3
HOA Y/N No
Originating Board Hive MLS
Year Built 2005
Annual Tax Amount $2,001
Lot Size 0.600 Acres
Acres 0.6
Lot Dimensions 216.97x131.61x193.63x129.68
Property Description
Forget your busy life, it's time to relax! Without question, one of the finest residences on the block! Having a hard day at the office? Daydreaming about relaxing poolside in your own backyard?! This beautiful custom home is located on a spacious corner lot encompassing a private backyard oasis. Stepping onto your rear screened porch from your main living area you are immediately drawn to views of your private in-ground pool which feels like escaping to serenity. You can stay close to home but feel like you're on vacation entertaining family and friends year round! The step down patio is outlined in dusk to dawn rope lights showcasing access to the exterior space with ease! Too cold for a dip in the pool - there is space to design a fire pit or outdoor grilling area! This custom home was crafted to maximize exposure to the rear yard and natural light throughout with window placement in the living room, kitchen and rear screened porch space. This home boasts efficient and effortless flow, and a focus on creating memories with large gathering and entertaining spaces both inside and out. The design and layout of this home encompasses a 4 bedroom, 3 full bath floor plan (bedroom on main level currently being used as an office) as well as grand finished room over the garage - perfect for a home theatre or playroom. Thoughtful design is showcased in this floor plan with each of the dedicated bedrooms on the second level. The master bedroom features a tray ceiling. Don't forget the master ensuite that will make jumping out of bed each day to get ready a delight. Separate vanity sinks, master walk-in closets, jacuzzi tub and walk in shower are a few of the items to mention in this master suite! Attention to detail in this design as well with a ''Christmas'' light to make unplugging decorations throughout the holidays a simple task - just flip the switch in the coat closet. This home is conveniently located within Trent Woods and the historic town of New Bern where you can navigate the backroads with ease and see what the small town charm has to offer. Living in this picturesque, waterfront community will provide easy access to a plethora of outdoor recreation activities. Enjoy boating, fishing, paddle boarding, kayaking, golfing, bird-watching, or simply relaxing while watching a breathtaking sunset over the water from the multiple community piers throughout the area. If you prefer fun in the sand and the "Atlantic Ocean" waters of North Carolina' most beautiful beaches along the Crystal Coast, you are in the right place with several locations to visit within the hour. Your slice of paradise awaits you in the mature neighborhood of Trent Woods. Not city taxes - Trent Woods and county only.
Location
State NC
County Craven
Community Trent Woods
Zoning R-15-S
Direction From Clarendon Blvd/Dr. M.L.K. Jr Blvd, turn left onto Lowes Blvd. Turn right onto Trent Road. Turn left onto Highland Avenue. Turn right onto Canterbury Road. Turn right onto Devonshire Drive. House is 1st driveway on the left.
Location Details Mainland
Rooms
Other Rooms Barn(s)
Basement Crawl Space, None
Primary Bedroom Level Non Primary Living Area
Interior
Interior Features Foyer, Generator Plug, 9Ft+ Ceilings, Ceiling Fan(s), Pantry, Walk-in Shower, Eat-in Kitchen, Walk-In Closet(s)
Heating Heat Pump, Zoned
Cooling Central Air
Flooring Carpet, Tile, Wood
Fireplaces Type Gas Log
Fireplace Yes
Window Features Thermal Windows,Blinds
Appliance Vent Hood, Stove/Oven - Electric, Refrigerator, Microwave - Built-In, Ice Maker, Disposal, Dishwasher, Cooktop - Electric
Laundry Laundry Closet
Exterior
Exterior Feature Irrigation System
Parking Features On Site, Paved
Garage Spaces 2.0
Pool In Ground
Utilities Available See Remarks
Waterfront Description None
Roof Type Shingle
Porch Open, Covered, Deck, Enclosed, Patio, Porch, Screened
Building
Lot Description Corner Lot
Story 2
Entry Level Two
Sewer Municipal Sewer
Water Municipal Water
Structure Type Irrigation System
New Construction No
Others
Tax ID 8-203-029
Acceptable Financing Cash, Conventional, FHA, VA Loan
Listing Terms Cash, Conventional, FHA, VA Loan
Special Listing Condition None
Read Less Info
Want to know what your home might be worth? Contact us for a FREE valuation!

Our team is ready to help you sell your home for the highest possible price ASAP

GET MORE INFORMATION
REALTOR®, Managing Broker, Lead Broker | Lic# 117999






