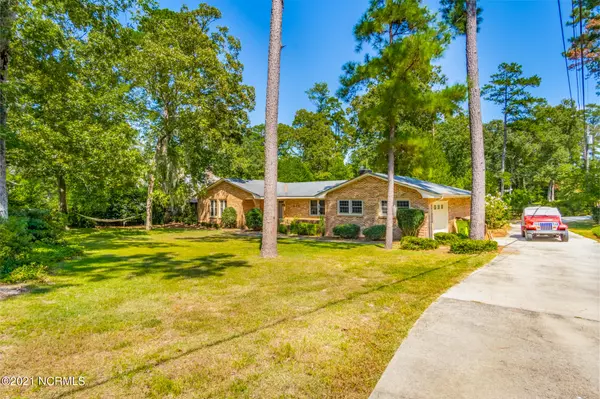$281,000
$285,000
1.4%For more information regarding the value of a property, please contact us for a free consultation.
4 Beds
2 Baths
1,905 SqFt
SOLD DATE : 10/28/2021
Key Details
Sold Price $281,000
Property Type Single Family Home
Sub Type Single Family Residence
Listing Status Sold
Purchase Type For Sale
Square Footage 1,905 sqft
Price per Sqft $147
Subdivision Not In Subdivision
MLS Listing ID 100289666
Sold Date 10/28/21
Style Wood Frame
Bedrooms 4
Full Baths 2
HOA Y/N No
Originating Board North Carolina Regional MLS
Year Built 1968
Annual Tax Amount $1,303
Lot Size 0.550 Acres
Acres 0.55
Lot Dimensions Irregular
Property Description
Welcome to this traditional brick ranch home in the established neighborhood of Holly Hills, an intimate community situated in the preferable town of Trent Woods.
Through the front door, an inviting foyer welcomes guests into this charming home and opens to a formal living room with gorgeous hardwood floors. To the right of the foyer, you will find a cozy family room featuring a gas log fireplace and original built-in shelving. Move through the French doors into the kitchen complete with granite countertops, travertine tile backsplash, beautiful wood cabinets, stainless steel appliances including a gas stovetop, and an eat-in kitchen area. Situated between the living room and kitchen is a formal dining room perfect for entertaining your guests. Retreat to the 1st floor master suite complete with walk-in closet, ensuite bathroom, and private access to its own deck in the backyard. This home offers three additional bedrooms and one full bathroom for your family or guests. Off the kitchen outside, a spacious deck with an auto sun setter awning provides comfortable shade while entertaining your guests and hosting summer barbecues in the huge backyard. Do not miss out on the opportunity to own this home! Call us today for your private tour.
Location
State NC
County Craven
Community Not In Subdivision
Zoning RESIDENTIAL
Direction Head southwest on Clarendon Blvd/Dr. M.L.K. Jr Blvd, Continue to River Rd, Turn left to stay on River Rd, Turn right onto Pine Crest Rd, Turn left onto White Oak Dr, Turn left onto Chinquapin Ln, Destination will be on the right.
Location Details Mainland
Rooms
Basement Crawl Space
Primary Bedroom Level Primary Living Area
Interior
Interior Features Foyer, Master Downstairs, Ceiling Fan(s), Central Vacuum, Walk-In Closet(s)
Heating Heat Pump
Cooling Central Air
Flooring Carpet, Tile, Wood
Fireplaces Type Gas Log
Fireplace Yes
Appliance Vent Hood, Stove/Oven - Gas, Refrigerator, Dishwasher
Laundry Inside
Exterior
Exterior Feature Gas Logs
Parking Features Circular Driveway
Garage Spaces 1.0
Roof Type Architectural Shingle
Porch Deck
Building
Lot Description Corner Lot
Story 1
Entry Level One
Sewer Municipal Sewer, Septic On Site
Water Municipal Water
Structure Type Gas Logs
New Construction No
Others
Tax ID 8-065 -029
Acceptable Financing Cash, Conventional, FHA, VA Loan
Listing Terms Cash, Conventional, FHA, VA Loan
Special Listing Condition None
Read Less Info
Want to know what your home might be worth? Contact us for a FREE valuation!

Our team is ready to help you sell your home for the highest possible price ASAP

GET MORE INFORMATION
REALTOR®, Managing Broker, Lead Broker | Lic# 117999






