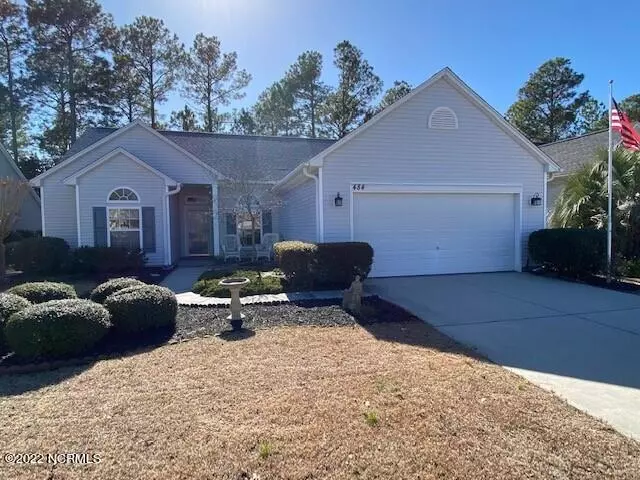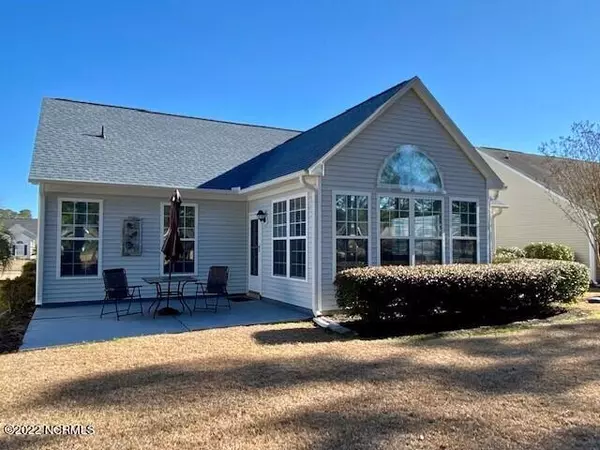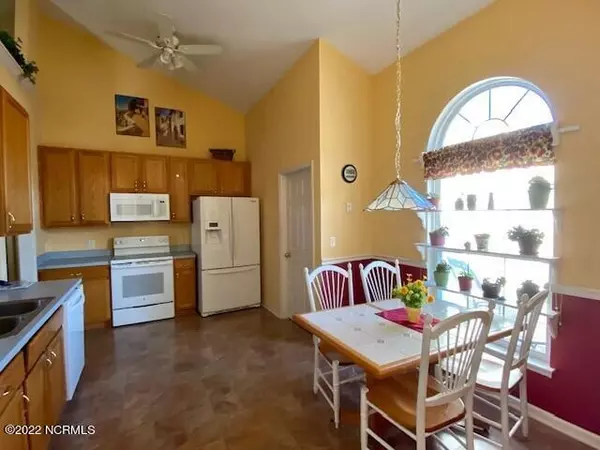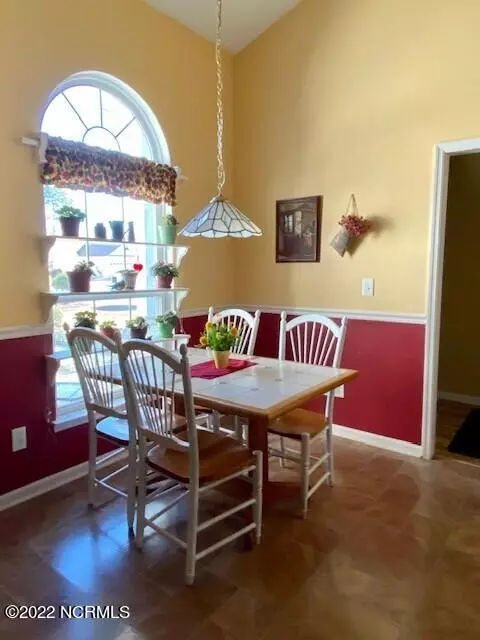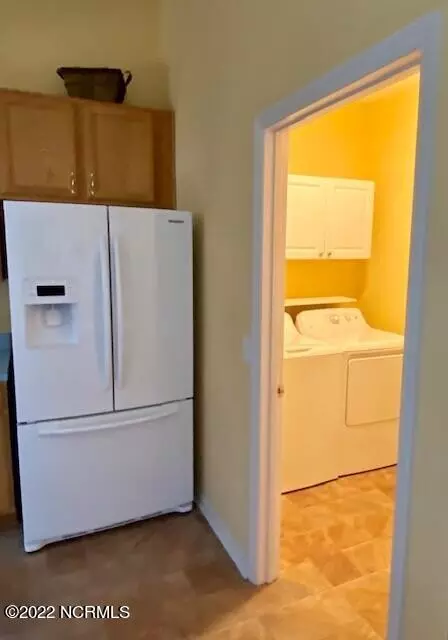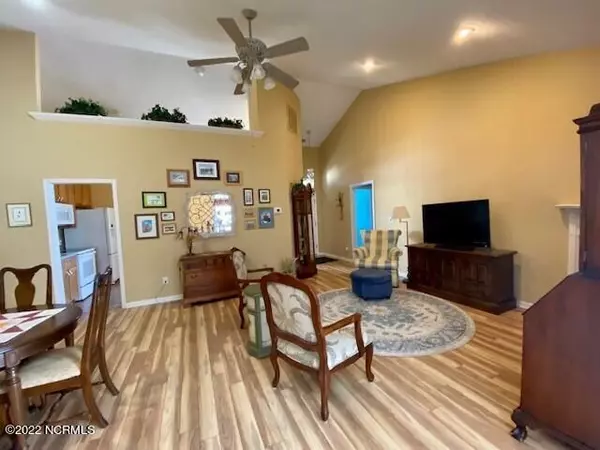$320,000
$299,900
6.7%For more information regarding the value of a property, please contact us for a free consultation.
3 Beds
2 Baths
1,569 SqFt
SOLD DATE : 03/31/2022
Key Details
Sold Price $320,000
Property Type Single Family Home
Sub Type Single Family Residence
Listing Status Sold
Purchase Type For Sale
Square Footage 1,569 sqft
Price per Sqft $203
Subdivision Sandpiper Bay
MLS Listing ID 100313224
Sold Date 03/31/22
Style Wood Frame
Bedrooms 3
Full Baths 2
HOA Fees $840
HOA Y/N Yes
Originating Board Hive MLS
Year Built 2002
Annual Tax Amount $1,583
Lot Size 8,866 Sqft
Acres 0.2
Lot Dimensions 143x62
Property Description
Summertime (and any other season) and the living is easy in this Sandpiper Bay home. VIEWS, VIEWS AND MORE VIEWS of the golf course from your sunny Carolina room or patio! Looking for an affordable home in a highly desirable neighborhood? This is it! Great views of the course on Bay 2 of the Sandpiper Bay Golf Course. Come see this one owner/never rented 3 bedroom and 2 bath home. New roof in 2020, disposal 2021, HVAC 2015. This home has an open floor plan and a private setting on the back (quiet) side of Sandpiper. It is convenient to the clubhouse activities, library, zero entry pool, tennis/pickle ball courts, fitness center in the residents center (walking distance). Great views from the rear of this home overlooking the golf course from your Carolina room. Vaulted ceilings in the Carolina room, living room and trey ceiling in the master bed room with walk in closet; Pull down stairs for storage over the 2 car garage. Hurricane shutters for the rear of the back windows. Half moon window in Carolina room has plexiglass for protection. Minutes to lovely Sunset Beach; 25 minutes to Myrtle Beach and 45 to Wilmington. Come live the Coastal Lifestyle in an established friendly community. Home warranty offered.
Location
State NC
County Brunswick
Community Sandpiper Bay
Zoning MR3
Direction Turn into Sandpiper Bay. Go straight to the ''T'' and turn right. Follow to Sandpiper Bay Drive on your left. House is #484 (gray)
Location Details Mainland
Rooms
Primary Bedroom Level Primary Living Area
Interior
Interior Features Master Downstairs, Tray Ceiling(s), Vaulted Ceiling(s), Ceiling Fan(s), Pantry, Walk-in Shower, Walk-In Closet(s)
Heating Electric, Heat Pump
Cooling Central Air
Flooring Carpet, Laminate, Vinyl
Fireplaces Type Gas Log
Fireplace Yes
Window Features Thermal Windows,Blinds
Appliance Washer, Stove/Oven - Electric, Refrigerator, Microwave - Built-In, Dryer, Disposal, Dishwasher
Exterior
Exterior Feature Shutters - Board/Hurricane, Irrigation System
Parking Features On Site, Paved
Garage Spaces 2.0
Roof Type Shingle
Porch Patio
Building
Story 1
Entry Level One
Foundation Slab
Sewer Community Sewer
Water Municipal Water
Structure Type Shutters - Board/Hurricane,Irrigation System
New Construction No
Others
Tax ID 227pa284
Acceptable Financing Cash, Conventional
Listing Terms Cash, Conventional
Special Listing Condition None
Read Less Info
Want to know what your home might be worth? Contact us for a FREE valuation!

Our team is ready to help you sell your home for the highest possible price ASAP

GET MORE INFORMATION
REALTOR®, Managing Broker, Lead Broker | Lic# 117999

