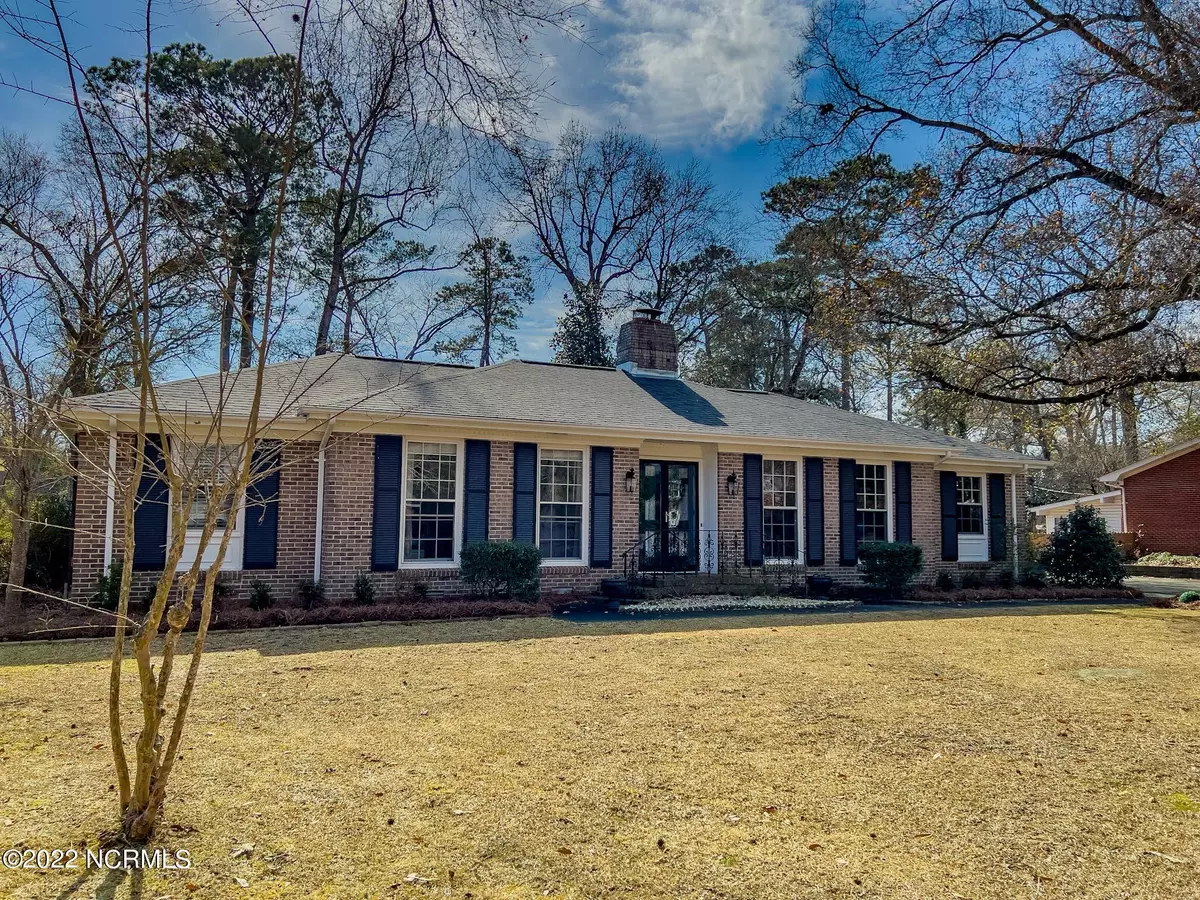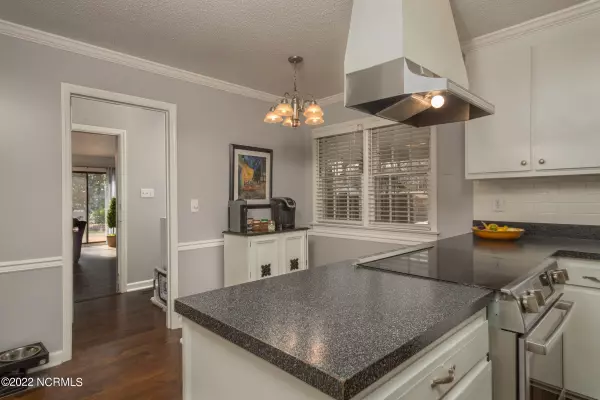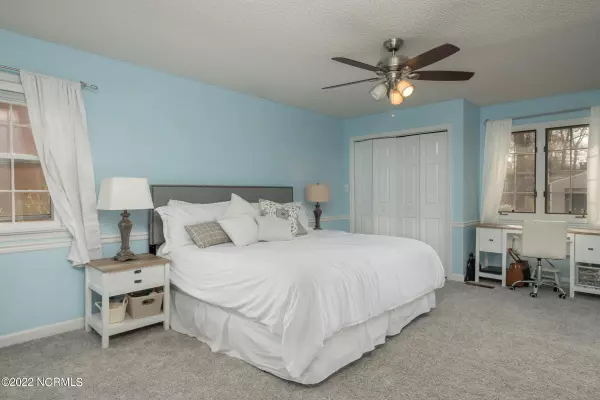$332,000
$329,000
0.9%For more information regarding the value of a property, please contact us for a free consultation.
3 Beds
3 Baths
2,324 SqFt
SOLD DATE : 03/31/2022
Key Details
Sold Price $332,000
Property Type Single Family Home
Sub Type Single Family Residence
Listing Status Sold
Purchase Type For Sale
Square Footage 2,324 sqft
Price per Sqft $142
Subdivision Country Club Hills
MLS Listing ID 100310825
Sold Date 03/31/22
Style Wood Frame
Bedrooms 3
Full Baths 2
Half Baths 1
HOA Y/N No
Originating Board Hive MLS
Year Built 1971
Annual Tax Amount $1,324
Lot Size 0.460 Acres
Acres 0.46
Lot Dimensions Irregular
Property Description
Welcome home to this STUNNING three bedroom, two and a half bathroom brick ranch located in the desirable Town of Trent Woods. If you're looking for a calm, tranquil area to settle down in, then this is the ideal place for you. Entering the house, you will be welcomed with a spacious living room with floor to ceiling windows that brings in tons of natural light. Prepare your favorite meals in the kitchen perfectly placed in the center between the formal dining & eat-in areas. The spacious master suite is the perfect spot to retreat to at the end of a long day, offering a spa-like ensuite bathroom with a gorgeous, tiled walk-in shower. Two additional bedrooms, another full bathroom as well as a half bathroom allow space for your guests to spread out. Enjoy the Carolina summers in the sunroom where you can sit down with a glass of wine and a good book to relax. Outside, an expansive fenced in backyard offers privacy and the perfect spot for pets to run. Just minutes from Historic Downtown New Bern and a short drive to North Carolina's Crystal Coast beaches. This charming home is ready for you to make it your own. Call today to schedule your private tour.
Location
State NC
County Craven
Community Country Club Hills
Zoning RESIDENTIAL
Direction Head southwest on Clarendon Blvd/Dr. M.L.K. Jr Blvd, Turn left onto S Glenburnie Rd, Turn left onto Trent Rd, Turn right onto Chelsea Rd, Turn left onto Country Club Dr, Turn left onto Devonshire Dr, Turn right onto Canterbury Rd, Slight left to stay on Canterbury Rd, Destination will be on the right.
Location Details Mainland
Rooms
Other Rooms Storage
Basement Crawl Space
Primary Bedroom Level Primary Living Area
Interior
Interior Features Master Downstairs, Ceiling Fan(s)
Heating Heat Pump
Cooling Central Air
Flooring Carpet, Laminate, Tile
Laundry Inside
Exterior
Exterior Feature None
Parking Features Off Street, Paved
Utilities Available Natural Gas Available
Roof Type Shingle
Porch Enclosed
Building
Story 1
Entry Level One
Sewer Septic On Site
Water Municipal Water
Structure Type None
New Construction No
Others
Tax ID 8-055 -059
Acceptable Financing Cash, Conventional, FHA, VA Loan
Listing Terms Cash, Conventional, FHA, VA Loan
Special Listing Condition None
Read Less Info
Want to know what your home might be worth? Contact us for a FREE valuation!

Our team is ready to help you sell your home for the highest possible price ASAP

GET MORE INFORMATION
REALTOR®, Managing Broker, Lead Broker | Lic# 117999






