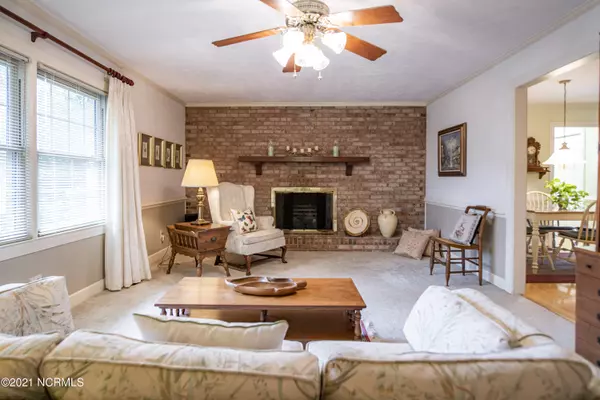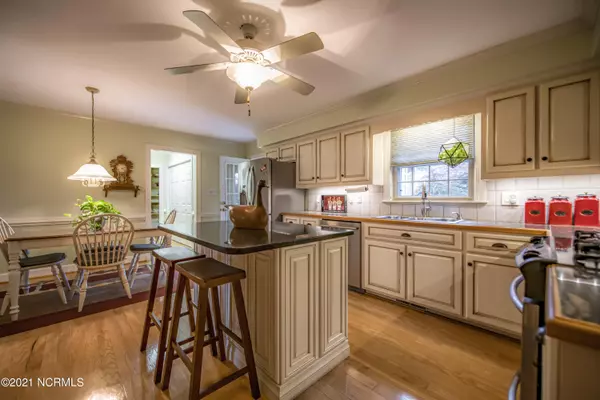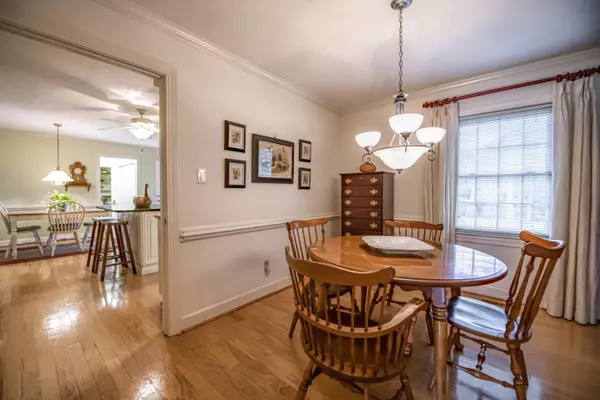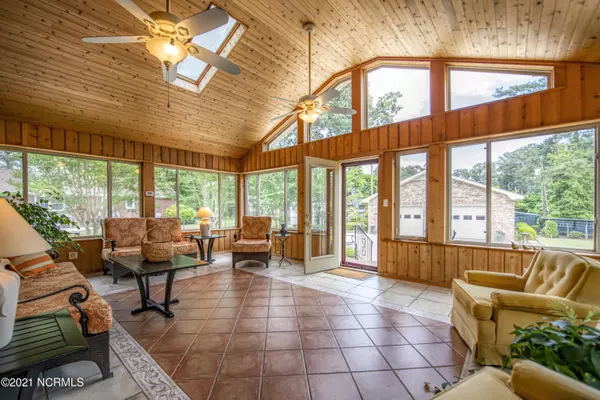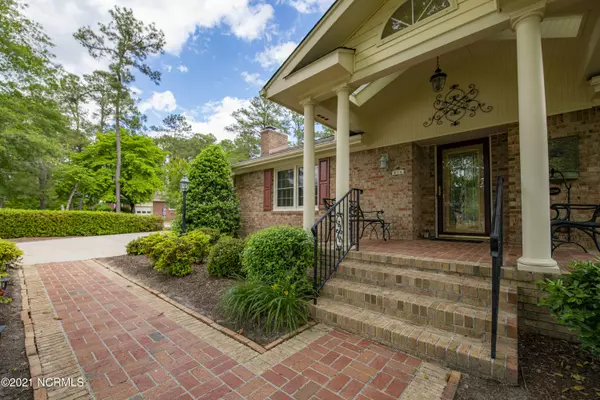$322,000
$325,000
0.9%For more information regarding the value of a property, please contact us for a free consultation.
4 Beds
2 Baths
2,269 SqFt
SOLD DATE : 08/17/2021
Key Details
Sold Price $322,000
Property Type Single Family Home
Sub Type Single Family Residence
Listing Status Sold
Purchase Type For Sale
Square Footage 2,269 sqft
Price per Sqft $141
MLS Listing ID 100272610
Sold Date 08/17/21
Style Wood Frame
Bedrooms 4
Full Baths 2
HOA Y/N No
Originating Board North Carolina Regional MLS
Year Built 1975
Annual Tax Amount $1,315
Lot Size 0.460 Acres
Acres 0.46
Lot Dimensions Irregular
Property Description
Welcome to this immaculate brick ranch home in the highly desirable Trent Woods community. This beautiful home is located in an award-winning school district, and near plenty of shops and restaurants to satisfy any need, it is also only a few feet from New Bern's newest community park, Cottle Park. This home features an oversized 2-car detached garage behind the home with ample parking area for a boat, RV, or any other toys you may have. Enter up the large covered front porch with skylights and through the front door to gaze upon the beautiful hardwood floors and ornate chair molding. Down the hall to the right lies 2 spacious bedrooms and a full bathroom. The master suite sits in the rear corner of the home with multiple windows allowing the room to flood with natural light. An intimate private bathroom with hardwood cabinets and a large, walk-in shower/tub combo completes the master suite. The spacious living room features a gas log fireplace with a massive hearth situated on a brick accent wall. A formal dining room offers intimate space to enjoy friends and family while the informal breakfast area provides additional space for entertaining. The open kitchen showcases rustic white cabinets beneath tiled countertops with a granite countertop island in the middle with bar-top seating. Under-cabinet lighting and large tile backsplash complete this amazing kitchen. Past the kitchen lies a fourth bedroom that can also be converted to a playroom, family room, or home office. The crown jewel of this home lies at the rear of the house with a sprawling Carolina room featuring a soaring, wood-paneled cathedral ceiling with multiple fans and skylights. An elaborate tile floor finishes off this amazing room. This beautiful home will not stay on the market long, call us today for a private showing!
Location
State NC
County Craven
Community Other
Zoning Residential
Direction From US-70E, take exit toward Trent Woods / Pembroke Rd, turn right onto Country Club Rd, turn left onto Trent Woods Dr., turn right onto River Rd.
Location Details Mainland
Rooms
Basement Crawl Space
Primary Bedroom Level Primary Living Area
Interior
Interior Features Foyer, Master Downstairs
Heating Heat Pump
Cooling Central Air
Flooring Carpet, Tile, Wood
Fireplaces Type Gas Log
Fireplace Yes
Laundry Laundry Closet
Exterior
Exterior Feature None
Parking Features On Site, Paved
Garage Spaces 2.0
Roof Type Shingle
Porch Porch
Building
Story 1
Entry Level One
Sewer Municipal Sewer
Water Municipal Water
Structure Type None
New Construction No
Others
Tax ID 8-207 -061
Acceptable Financing Cash, Conventional, FHA, VA Loan
Listing Terms Cash, Conventional, FHA, VA Loan
Special Listing Condition None
Read Less Info
Want to know what your home might be worth? Contact us for a FREE valuation!

Our team is ready to help you sell your home for the highest possible price ASAP

GET MORE INFORMATION
REALTOR®, Managing Broker, Lead Broker | Lic# 117999


