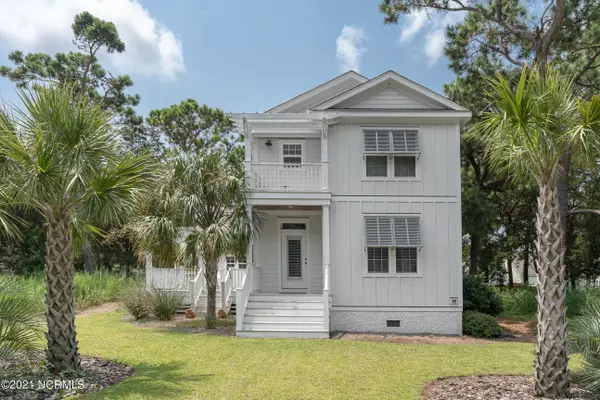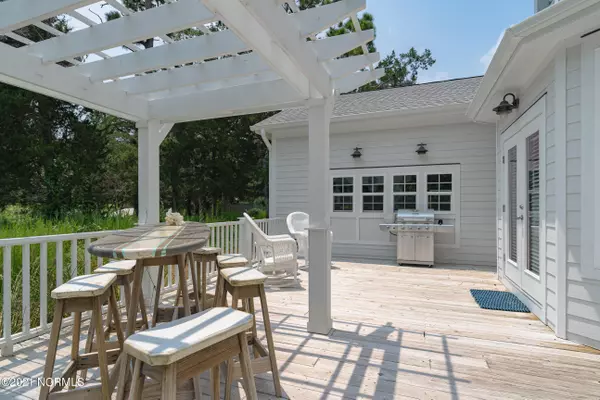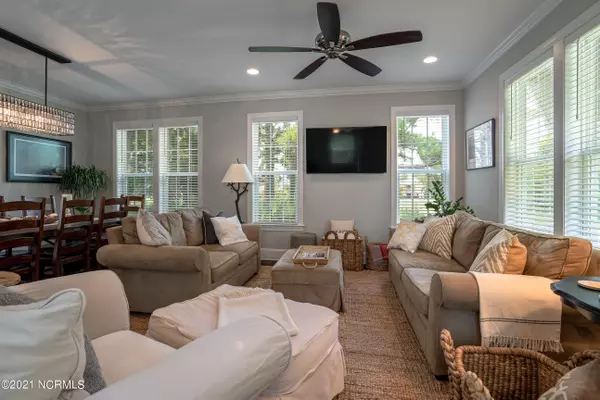$435,000
$424,900
2.4%For more information regarding the value of a property, please contact us for a free consultation.
3 Beds
3 Baths
1,860 SqFt
SOLD DATE : 09/13/2021
Key Details
Sold Price $435,000
Property Type Single Family Home
Sub Type Single Family Residence
Listing Status Sold
Purchase Type For Sale
Square Footage 1,860 sqft
Price per Sqft $233
Subdivision South Harbour Village
MLS Listing ID 100282871
Sold Date 09/13/21
Style Wood Frame
Bedrooms 3
Full Baths 2
Half Baths 1
HOA Fees $720
HOA Y/N Yes
Originating Board Hive MLS
Year Built 2015
Annual Tax Amount $1,652
Lot Size 6,970 Sqft
Acres 0.16
Lot Dimensions 50 x 129 x 50 x 128
Property Description
Coastal Living at its best, step out on one of five decks to enjoy your morning coffee, while taking in the coastal breeze, or a visit to near by Dutchmen Creek Park or a evening dinner at the South Harbor Village, come see the well crafted home, with many features, custom ceilings, five panel doors, large gallery style kitchen, with breakfast nook. This home boost coastal flair, Bahama shutters, board and batten, a must see. The home has a rear entrance drive, for added convenience and style.
Location
State NC
County Brunswick
Community South Harbour Village
Zoning Residential
Direction NC-211 N to Southport Oak Island Rd. Turn right into South Harbour. Turn left onto Minnesota Dr.
Location Details Mainland
Rooms
Basement Crawl Space
Primary Bedroom Level Primary Living Area
Interior
Interior Features Solid Surface, Master Downstairs, Pantry, Walk-in Shower, Walk-In Closet(s)
Heating Heat Pump
Cooling Central Air
Fireplaces Type None
Fireplace No
Window Features DP50 Windows,Blinds
Laundry Laundry Closet
Exterior
Exterior Feature Shutters - Board/Hurricane
Parking Features Unpaved
Garage Spaces 2.0
Roof Type Architectural Shingle
Porch Deck
Building
Lot Description Land Locked
Story 2
Entry Level Two
Foundation Block
Sewer Municipal Sewer
Water Municipal Water
Structure Type Shutters - Board/Hurricane
New Construction No
Others
Tax ID 237aa032
Acceptable Financing Cash, Conventional
Listing Terms Cash, Conventional
Special Listing Condition None
Read Less Info
Want to know what your home might be worth? Contact us for a FREE valuation!

Our team is ready to help you sell your home for the highest possible price ASAP

GET MORE INFORMATION
REALTOR®, Managing Broker, Lead Broker | Lic# 117999






