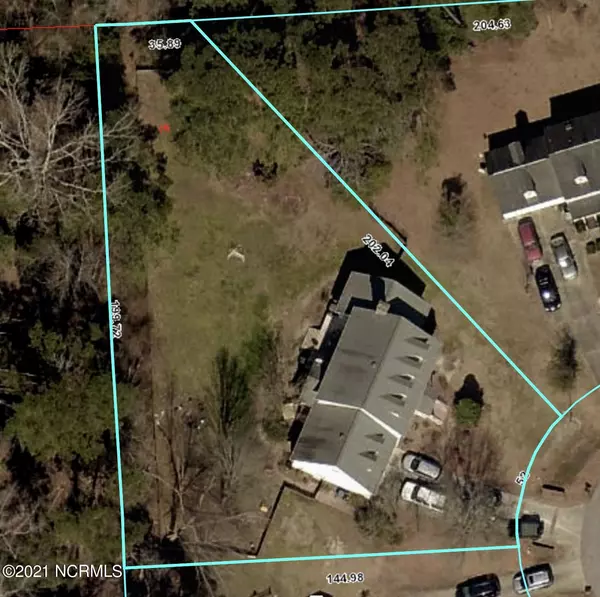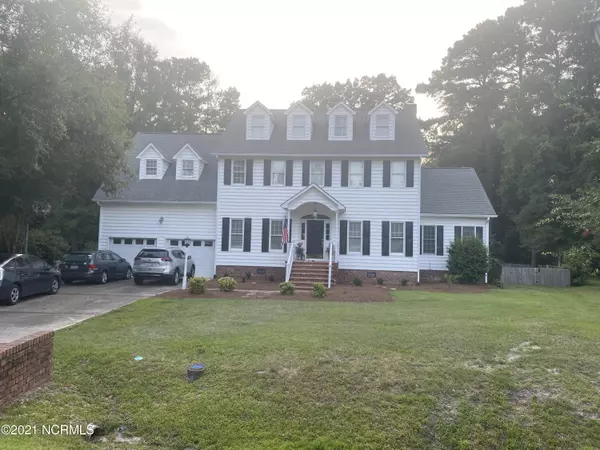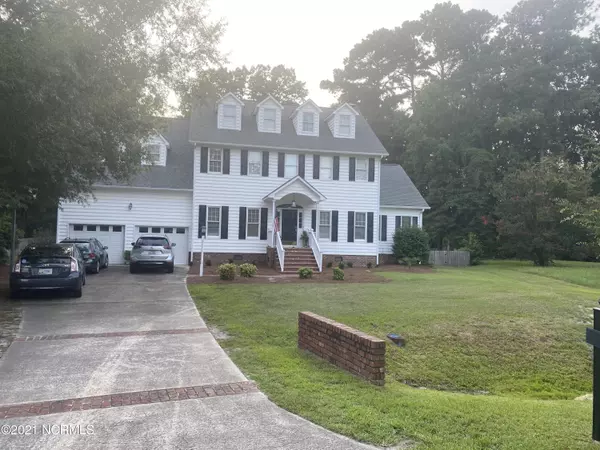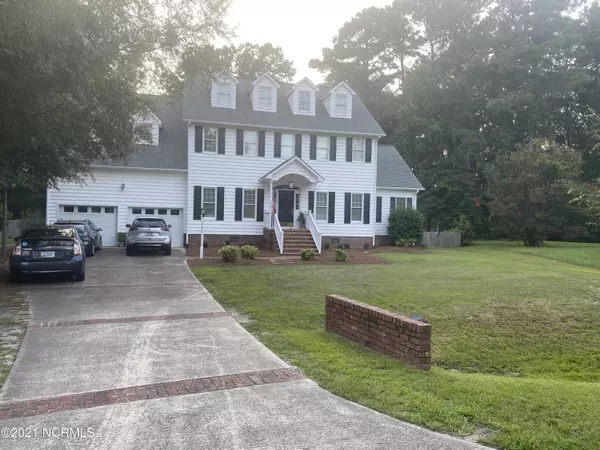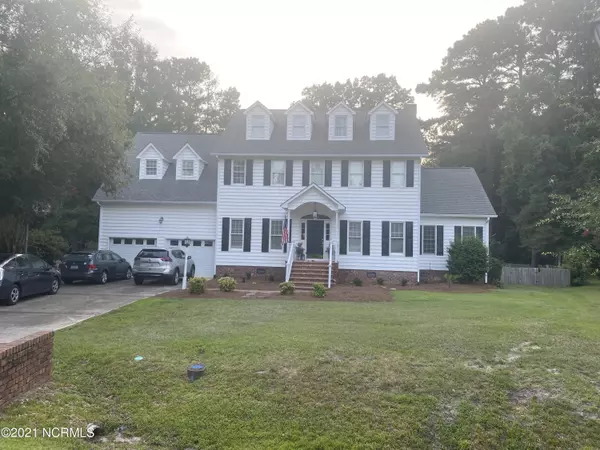$418,000
$435,000
3.9%For more information regarding the value of a property, please contact us for a free consultation.
4 Beds
4 Baths
3,215 SqFt
SOLD DATE : 10/06/2021
Key Details
Sold Price $418,000
Property Type Single Family Home
Sub Type Single Family Residence
Listing Status Sold
Purchase Type For Sale
Square Footage 3,215 sqft
Price per Sqft $130
Subdivision Country Club Hills
MLS Listing ID 100281565
Sold Date 10/06/21
Style Wood Frame
Bedrooms 4
Full Baths 3
Half Baths 1
HOA Y/N No
Originating Board North Carolina Regional MLS
Year Built 1992
Annual Tax Amount $2,344
Lot Size 0.510 Acres
Acres 0.51
Lot Dimensions 52x144xx199x35x202
Property Description
TRENT WOODS! This home offers everything you need. Nice large lot. NO FLOOD ZONE! Great landscaping. This home is Located in one of the most desired locations in all of New Bern. Great schools,Shopping,Medical,Restaurants are all at your finger tips. Short drive to HISTORIC DOWNTOWN NEW BERN and convenient to Wilmington,Atlantic Beach, and Raleigh. 4BD and 3.5 bath. This home has everything you need! Hardwood flooring, formal Dining Room, Wood burning fire place, Attic space for storage just to name a few. Natural Gas and Duke Energy. Call for your appointment today!
Location
State NC
County Craven
Community Country Club Hills
Zoning Residential
Direction From the Jct. of Chelsea Rd and Country Club Rd,(Trent Woods Town Hall/Fire Dept.) turn left onto Country Club Rd. and just past the park and pond turn left onto Devonshire Dr. then turn right onto Canterbury for short distance past A.H. Bangert Elementary School then turn left onto Windsor Dr., turn left on Darby Rd. for short distance to Stratford Rd then turn left to home in the Cul-de-sac
Location Details Mainland
Rooms
Basement Crawl Space, None
Primary Bedroom Level Non Primary Living Area
Interior
Interior Features Foyer, 9Ft+ Ceilings, Ceiling Fan(s), Eat-in Kitchen
Heating Electric
Cooling Central Air
Flooring Carpet, Tile, Wood
Window Features Storm Window(s)
Laundry Laundry Closet
Exterior
Parking Features Off Street, Paved
Garage Spaces 2.0
Utilities Available Sewer Connected, Natural Gas Connected
Roof Type Shingle
Porch Deck
Building
Lot Description Cul-de-Sac Lot
Story 2
Entry Level Two
Foundation Brick/Mortar
Sewer Municipal Sewer
Water Municipal Water
New Construction No
Others
Tax ID 8-101 -027
Acceptable Financing Cash, Conventional
Listing Terms Cash, Conventional
Special Listing Condition None
Read Less Info
Want to know what your home might be worth? Contact us for a FREE valuation!

Our team is ready to help you sell your home for the highest possible price ASAP

GET MORE INFORMATION
REALTOR®, Managing Broker, Lead Broker | Lic# 117999


