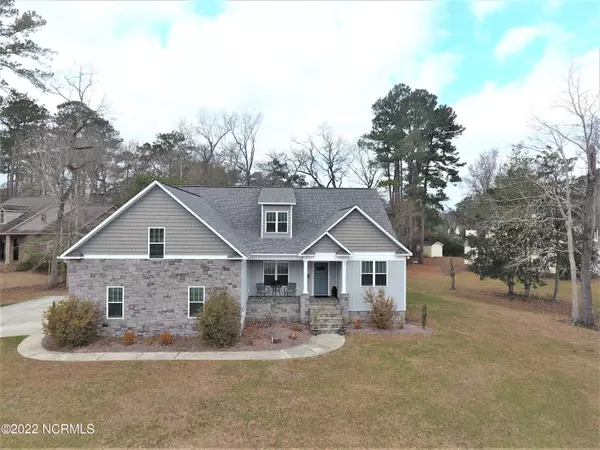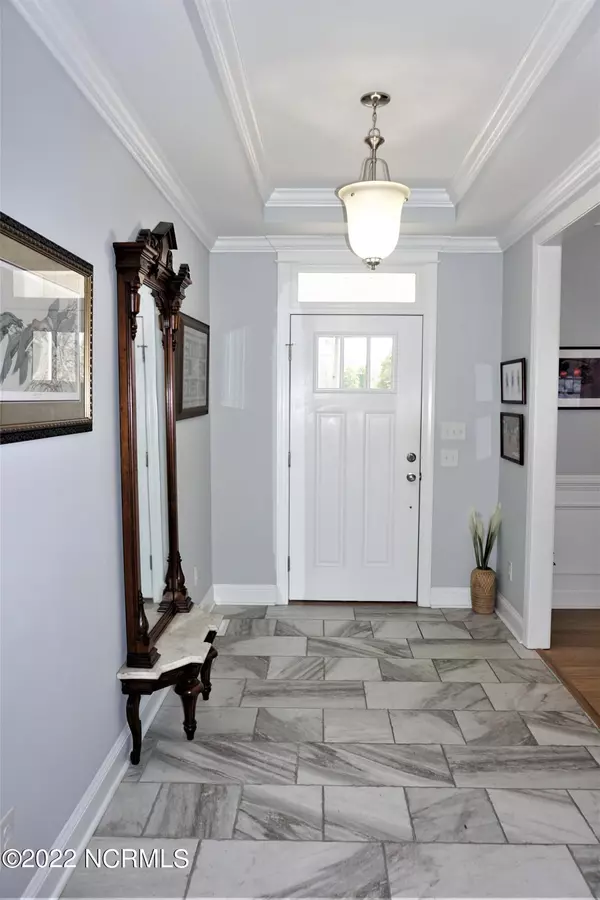$535,000
$559,900
4.4%For more information regarding the value of a property, please contact us for a free consultation.
4 Beds
4 Baths
3,235 SqFt
SOLD DATE : 04/20/2022
Key Details
Sold Price $535,000
Property Type Single Family Home
Sub Type Single Family Residence
Listing Status Sold
Purchase Type For Sale
Square Footage 3,235 sqft
Price per Sqft $165
Subdivision Country Club Hills
MLS Listing ID 100308260
Sold Date 04/20/22
Style Wood Frame
Bedrooms 4
Full Baths 3
Half Baths 1
HOA Y/N No
Originating Board Hive MLS
Year Built 2015
Annual Tax Amount $2,108
Lot Size 0.500 Acres
Acres 0.5
Lot Dimensions irregular
Property Description
This custom-built 4 bedroom, 4 bathroom home sits on a 1/2 acre corner lot in the desirable Town of Trent Woods, within walking distance of Bangert Elementary. The open-concept floorplan includes 3 bedrooms and 3 bathrooms on the main floor, 3 additional upper-level rooms currently used for bedrooms/office space, and a full bathroom. The home features dual-zone heating and air (gas on main floor and heat pump on upper-level), bamboo flooring, custom tile, a whole house central vacuum, crown molding, and many other custom upgrades. This property has a 2 car attached garage and a detached garage/workshop.
The large kitchen includes stainless steel appliances with a matching stove hood, granite countertops, a quartz island/bar complete with a wine cooler. Additional features include an under island microwave, soft-close kitchen drawers, and stylish pendant lights above. The kitchen opens up to the living room with 17-foot cathedral ceilings and a natural gas fireplace.
The outdoor area is perfect for entertaining and boasts a screened-in back porch that sits just off the kitchen and living room. Leading off the porch is a concrete patio perfect for an outdoor kitchen or fire pit.
This beautiful move-in-ready, maintenance-free home is perfect for a large household or entertaining. Call today for your private showing!
Location
State NC
County Craven
Community Country Club Hills
Zoning Residential
Direction From Trent Road, turn right Highland Avenue, right onto Canterbury. House is on the corner of Canterbury Road and Devonshire Dr.
Location Details Mainland
Rooms
Other Rooms Storage, Workshop
Basement Crawl Space, None
Primary Bedroom Level Primary Living Area
Interior
Interior Features Foyer, Master Downstairs, Tray Ceiling(s), Vaulted Ceiling(s), Ceiling Fan(s), Central Vacuum, Walk-in Shower, Walk-In Closet(s)
Heating Electric, Heat Pump, Natural Gas
Cooling Central Air
Flooring Bamboo, Carpet
Fireplaces Type Gas Log
Fireplace Yes
Window Features DP50 Windows,Blinds
Appliance Vent Hood, Stove/Oven - Gas, Refrigerator, Microwave - Built-In, Ice Maker, Disposal, Dishwasher, Convection Oven
Laundry In Hall
Exterior
Parking Features Paved
Garage Spaces 3.0
Utilities Available Sewer Connected, Natural Gas Connected
Waterfront Description None
Roof Type Architectural Shingle
Porch Covered, Patio, Porch, Screened
Building
Lot Description Corner Lot
Story 2
Entry Level Two
Foundation Brick/Mortar
Sewer Municipal Sewer
Water Municipal Water
New Construction No
Others
Tax ID 8-203-J-012
Acceptable Financing Cash, Conventional, FHA, VA Loan
Listing Terms Cash, Conventional, FHA, VA Loan
Special Listing Condition None
Read Less Info
Want to know what your home might be worth? Contact us for a FREE valuation!

Our team is ready to help you sell your home for the highest possible price ASAP

GET MORE INFORMATION
REALTOR®, Managing Broker, Lead Broker | Lic# 117999






