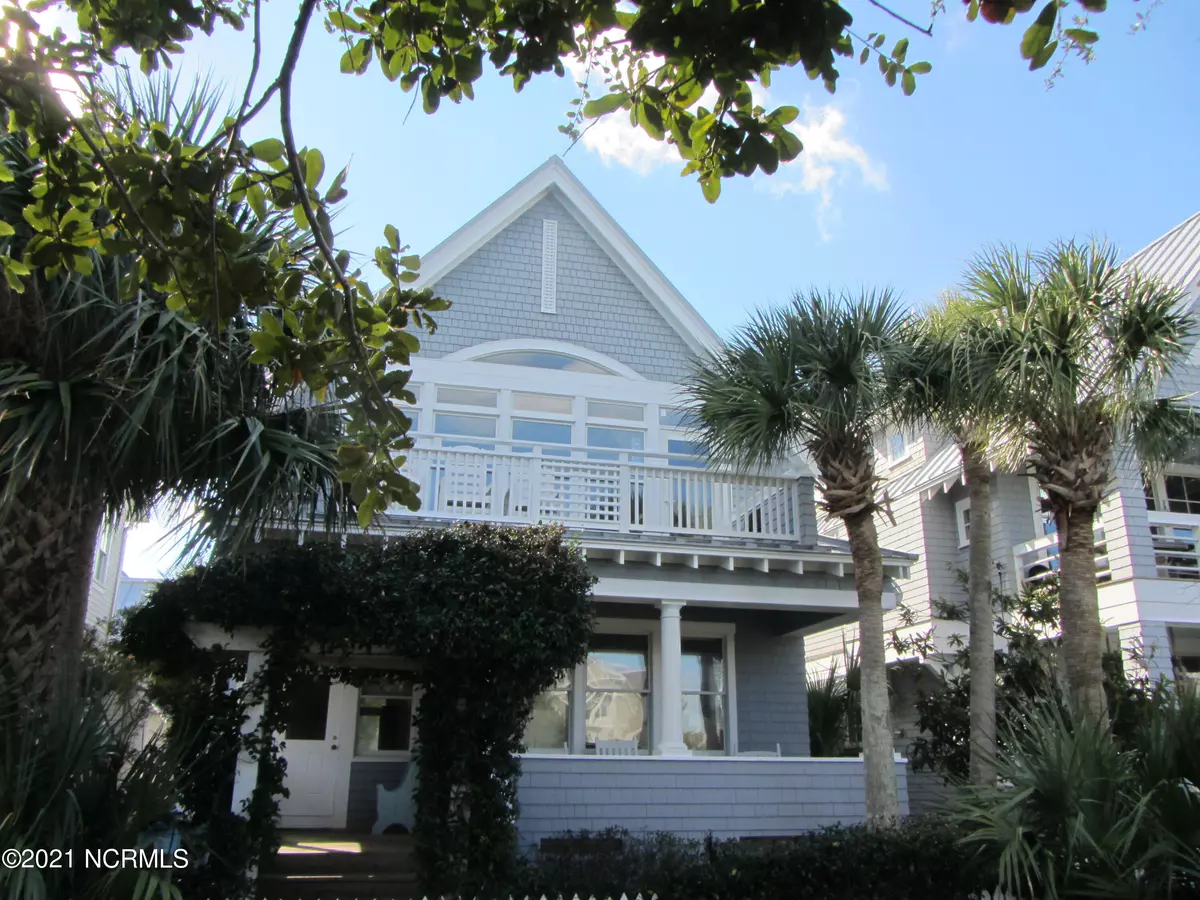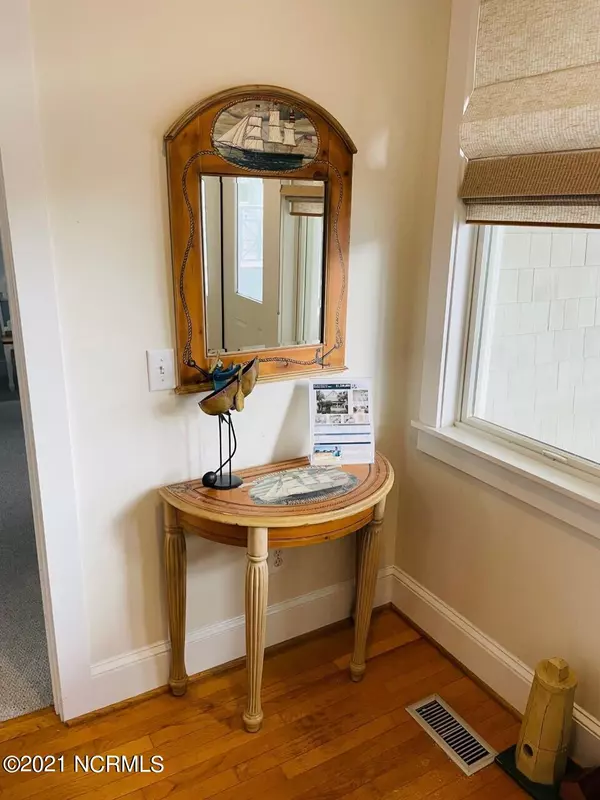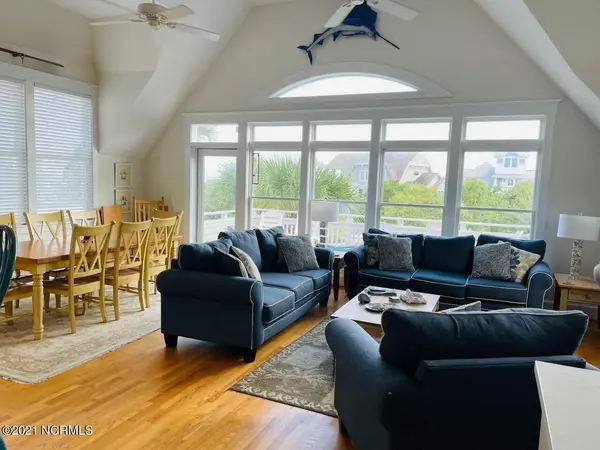$1,310,000
$1,395,000
6.1%For more information regarding the value of a property, please contact us for a free consultation.
3 Beds
3 Baths
2,063 SqFt
SOLD DATE : 02/24/2022
Key Details
Sold Price $1,310,000
Property Type Single Family Home
Sub Type Single Family Residence
Listing Status Sold
Purchase Type For Sale
Square Footage 2,063 sqft
Price per Sqft $634
Subdivision Bhi Harbour Village
MLS Listing ID 100275908
Sold Date 02/24/22
Style Wood Frame
Bedrooms 3
Full Baths 3
HOA Fees $1,180
HOA Y/N Yes
Originating Board North Carolina Regional MLS
Year Built 1998
Annual Tax Amount $9,227
Lot Size 3,049 Sqft
Acres 0.07
Lot Dimensions 80 X 40 X 80 X 40
Property Description
Harbour Village WATER & HOTWATER ARE TURNED OFF Furnished 3 Bedroom 3 Bath home with Vaulted Ceilings in the great room. Open to the large bar in the Kitchen with pantry. Stainless Steel Refrigerator & Dishwasher. Granite Counters; Hardwood floors - Master Bedroom Suite is on the upper level. Master Bath has separate Shower & jetted Large Tub and dble sinks. The lower level has 2 Bedroom suites each with a bath and a lovely wet bar with refrigerator & microwave. Landing has a Trundle for extra guest - Sleeps 8 - New FORTIFIED Aluminum standing seam roof & freshly painted Exterior & interior. Home has a private garage on the alley with a 6 passenger golf cart that conveys. Full Equity BHI Membership & a Shoals Membership available with separate purchase
Location
State NC
County Brunswick
Community Bhi Harbour Village
Zoning RESIDENTIAL
Direction Harbour Village - turn left on Tansom and left on Turks Head before the Green Space, 105 Turks Head Court
Location Details Island
Rooms
Other Rooms Shower
Primary Bedroom Level Non Primary Living Area
Interior
Interior Features Foyer, Solid Surface, 9Ft+ Ceilings, Vaulted Ceiling(s), Ceiling Fan(s), Furnished, Pantry, Reverse Floor Plan, Walk-in Shower, Wet Bar, Walk-In Closet(s)
Heating Electric, Heat Pump, Zoned
Cooling Central Air, Zoned
Flooring Carpet, Tile, Wood
Fireplaces Type None
Fireplace No
Appliance Washer, Vent Hood, Stove/Oven - Electric, Refrigerator, Microwave - Built-In, Ice Maker, Dryer, Dishwasher
Laundry Hookup - Dryer, Laundry Closet, In Hall, Washer Hookup
Exterior
Exterior Feature Outdoor Shower
Parking Features Off Street, Paved
Garage Spaces 1.0
Waterfront Description Harbor,Waterfront Comm
View Marsh View, Water
Roof Type Metal
Porch Open, Covered, Deck, Porch
Building
Lot Description Cul-de-Sac Lot, Open Lot
Story 2
Entry Level Two
Foundation Other
Sewer Municipal Sewer
Water Municipal Water
Structure Type Outdoor Shower
New Construction No
Others
Tax ID 2601b08201
Acceptable Financing Cash, Conventional
Listing Terms Cash, Conventional
Special Listing Condition None
Read Less Info
Want to know what your home might be worth? Contact us for a FREE valuation!

Our team is ready to help you sell your home for the highest possible price ASAP

GET MORE INFORMATION
REALTOR®, Managing Broker, Lead Broker | Lic# 117999






