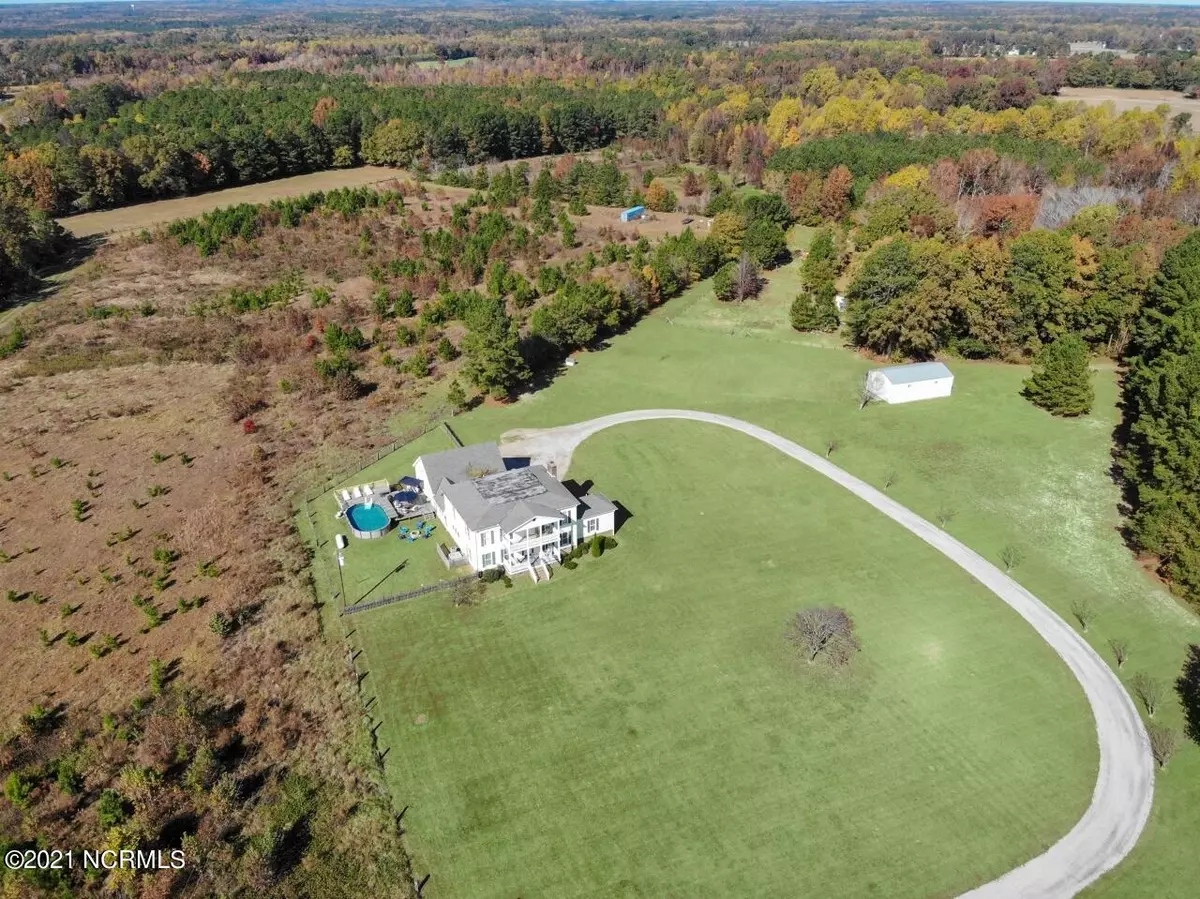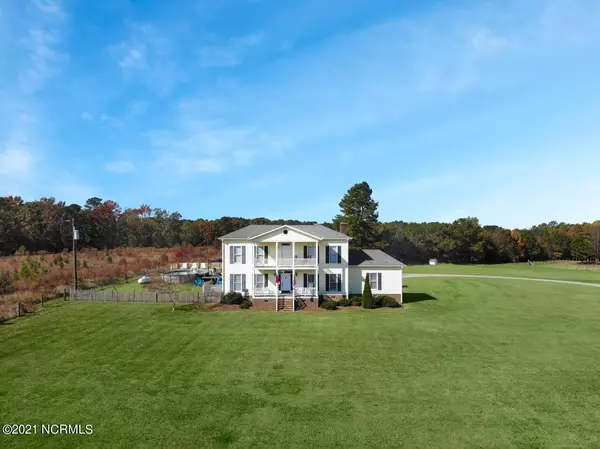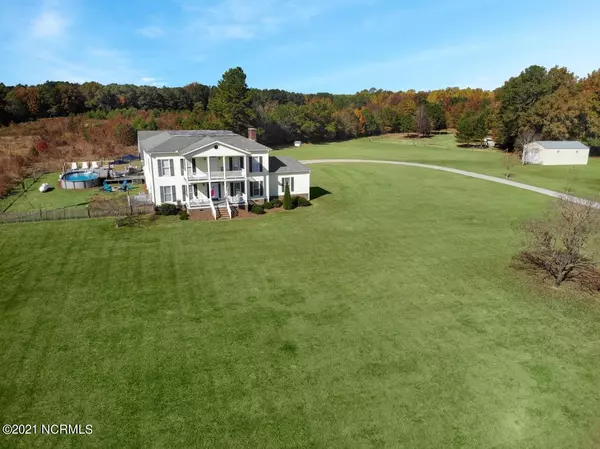$550,000
$558,000
1.4%For more information regarding the value of a property, please contact us for a free consultation.
3 Beds
3 Baths
4,493 SqFt
SOLD DATE : 01/19/2022
Key Details
Sold Price $550,000
Property Type Single Family Home
Sub Type Single Family Residence
Listing Status Sold
Purchase Type For Sale
Square Footage 4,493 sqft
Price per Sqft $122
Subdivision Old Fields
MLS Listing ID 100300890
Sold Date 01/19/22
Style Wood Frame
Bedrooms 3
Full Baths 3
HOA Y/N No
Originating Board Hive MLS
Year Built 1986
Annual Tax Amount $1,934
Lot Size 6.940 Acres
Acres 6.94
Lot Dimensions 325x740x347x611x184
Property Description
The possibilities are endless with this custom-built country estate located on 6.94 acres in Bailey, NC. This well-crafted home boasts history with modern living. Features 3 bedrooms, 3 baths, office/study, playroom, hardwood floors and LVP throughout, dental moulding, crown moulding, and an attached double garage. There is an additional finished bonus area over garage that gives an extra 957 sq ft of possibility, along with 348 sq ft laundry room/full bath. Currently this area is heated and cooled separately from main home. Beautiful glassed in sunroom separates the main home from the additional sq footage above garage and the laundry area. Rocking chair porches across the front first and second level of home, with swing on main porch. The property has a wired 24x40 double bay detached garage, pasture area with 2 run in sheds perfect for horses, and a pond on the rear of the property. Every room displays detailed craftsmanship, beginning in the kitchen, with stained cabinets, ceramic tile backsplash, new glass top stove, and built in oven. Island with butcher block top, available for bar sitting and entertaining as well as eat in dining area, and formal dining. The large living room has fireplace with custom built in cabinets on both sides. Large pantry in kitchen and very spacious laundry room with full bathroom in this area so as you are playing and lounging around pool, you have access to bath with shower. Owner's Main Suite on first floor with double walk in closets, a separate dressing area and a large master bathroom with dual vanities.As you climb the beautiful winding staircase, you have the additional 2 bedrooms with jack and jill bathroom, study/office, and additional room that can be a playroom/or a crafters dream. This is also where you have access to the 2nd level front porch for those relaxing evenings to get away from hustle and bustle of the day. Quaint getaway with convenient access to I-795, Hwy 301, I-95 and I-40.
Location
State NC
County Wilson
Community Old Fields
Zoning R2.0A-113
Direction Nash Street to Airport. Tuen left. Turn right on Raleigh Road. Turn left on Old Smithfield Road. Destination will be on your right.
Location Details Mainland
Rooms
Other Rooms Barn(s), Storage, Workshop
Basement None
Primary Bedroom Level Primary Living Area
Interior
Interior Features Foyer, Intercom/Music, Workshop, Master Downstairs, 9Ft+ Ceilings, Ceiling Fan(s), Pantry, Walk-in Shower, Walk-In Closet(s)
Heating Electric, Forced Air, Natural Gas
Cooling Central Air, Wall/Window Unit(s)
Flooring LVT/LVP, Tile, Wood
Fireplaces Type Gas Log
Fireplace Yes
Window Features Blinds
Appliance Stove/Oven - Electric, Refrigerator, Dishwasher, Cooktop - Electric
Laundry Inside
Exterior
Parking Features Unpaved
Garage Spaces 4.0
Pool Above Ground
Utilities Available Community Water
Roof Type Composition
Accessibility None
Porch Covered, Deck, Porch
Building
Lot Description Horse Farm, Pasture
Story 2
Entry Level Two
Foundation Block, Permanent
Sewer Septic On Site
Water Well
New Construction No
Others
Tax ID 2763-00-6752.000
Acceptable Financing Cash, Conventional, FHA, VA Loan
Listing Terms Cash, Conventional, FHA, VA Loan
Special Listing Condition None
Read Less Info
Want to know what your home might be worth? Contact us for a FREE valuation!

Our team is ready to help you sell your home for the highest possible price ASAP

GET MORE INFORMATION
REALTOR®, Managing Broker, Lead Broker | Lic# 117999






