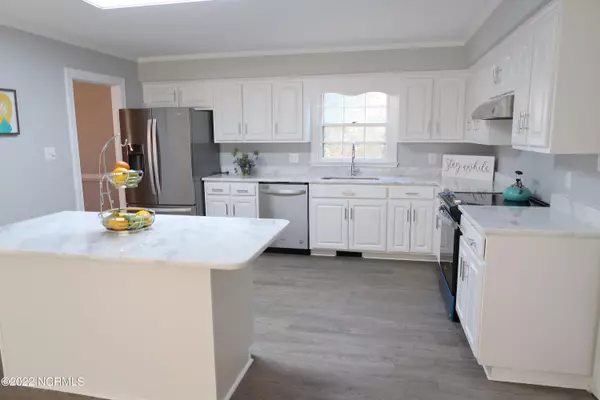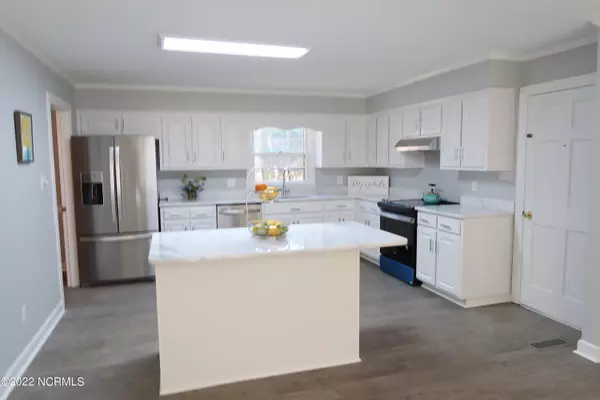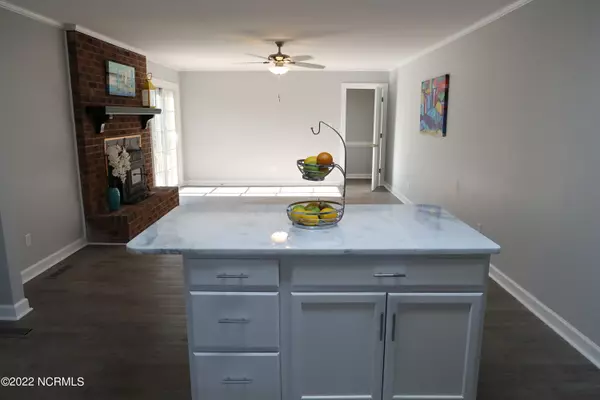$340,000
$339,000
0.3%For more information regarding the value of a property, please contact us for a free consultation.
4 Beds
2 Baths
2,232 SqFt
SOLD DATE : 01/31/2022
Key Details
Sold Price $340,000
Property Type Single Family Home
Sub Type Single Family Residence
Listing Status Sold
Purchase Type For Sale
Square Footage 2,232 sqft
Price per Sqft $152
Subdivision Country Club Hills
MLS Listing ID 100308090
Sold Date 01/31/22
Style Wood Frame
Bedrooms 4
Full Baths 2
HOA Y/N No
Originating Board Hive MLS
Year Built 1976
Annual Tax Amount $1,351
Lot Size 1.130 Acres
Acres 1.13
Lot Dimensions Irregular
Property Description
Gorgeous Trent Woods home, completely renovated, 4 bedrooms 2 bathrooms! This brick home features LVP flooring, new carpet, all new appliances, granite countertops, open kitchen and family room, large formal living and dining rooms! Great back deck to overlook huge back yard. The front yard is lined with large majestic live oaks that will be protected by deed restrictions, there are no other restrictions on this large property. A new vapor barrier has been installed and a lot of other work done to make this home ready for it's new owner. Buyer and buyer's agent need to confirm square footage, flood zone and all other pertinent information prior to making an offer.
Location
State NC
County Craven
Community Country Club Hills
Zoning Residential
Direction From Country Club Rd. turn onto Wedgewood Dr., Second house on left.
Location Details Mainland
Rooms
Basement Crawl Space, None
Primary Bedroom Level Primary Living Area
Interior
Interior Features Foyer, Master Downstairs, Ceiling Fan(s), Walk-in Shower
Heating Gas Pack, Natural Gas
Cooling Central Air
Flooring LVT/LVP, Carpet
Window Features Blinds
Appliance Vent Hood, Stove/Oven - Electric, Refrigerator, Dishwasher
Laundry Hookup - Dryer, In Garage, Washer Hookup
Exterior
Exterior Feature None
Parking Features On Site, Paved
Garage Spaces 2.0
Utilities Available Community Water
Roof Type Architectural Shingle
Porch Deck, Porch
Building
Story 1
Entry Level One
Sewer Community Sewer
Structure Type None
New Construction No
Others
Tax ID 8-055 -103
Acceptable Financing Cash, Conventional, FHA, VA Loan
Listing Terms Cash, Conventional, FHA, VA Loan
Special Listing Condition None
Read Less Info
Want to know what your home might be worth? Contact us for a FREE valuation!

Our team is ready to help you sell your home for the highest possible price ASAP

GET MORE INFORMATION
REALTOR®, Managing Broker, Lead Broker | Lic# 117999






