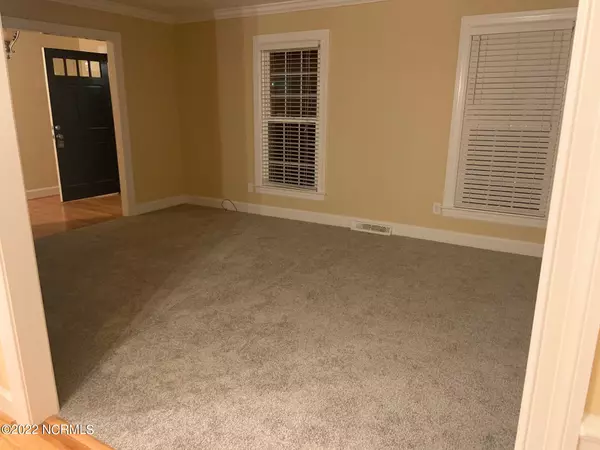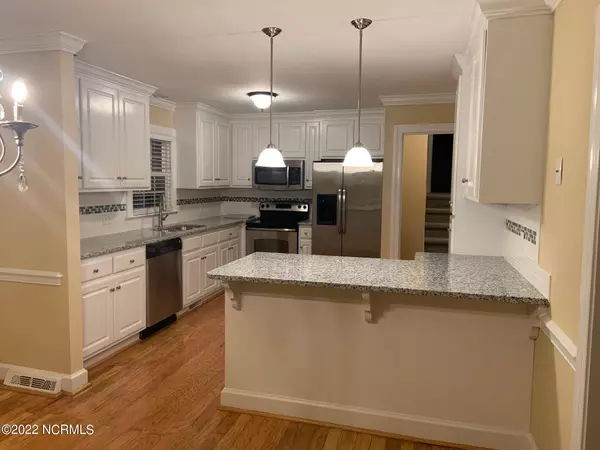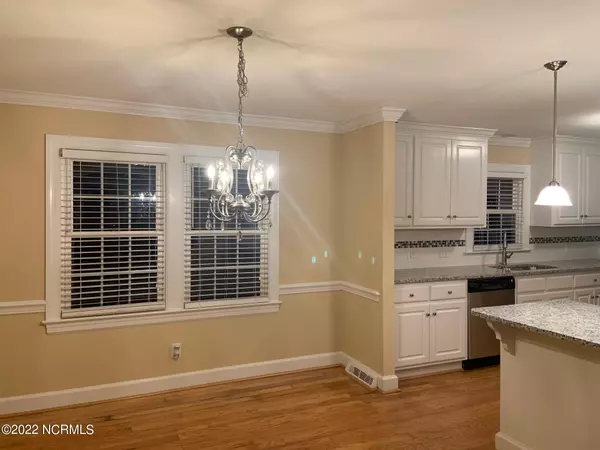$250,000
$239,900
4.2%For more information regarding the value of a property, please contact us for a free consultation.
4 Beds
3 Baths
2,066 SqFt
SOLD DATE : 02/28/2022
Key Details
Sold Price $250,000
Property Type Single Family Home
Sub Type Single Family Residence
Listing Status Sold
Purchase Type For Sale
Square Footage 2,066 sqft
Price per Sqft $121
Subdivision Brentwood Forest
MLS Listing ID 100307470
Sold Date 02/28/22
Style Wood Frame
Bedrooms 4
Full Baths 2
Half Baths 1
HOA Y/N No
Originating Board Hive MLS
Year Built 1973
Annual Tax Amount $1,794
Lot Size 0.320 Acres
Acres 0.32
Lot Dimensions 93 x 152 x 93 x 152
Property Description
Beautifully remodeled split level, within walking distance to Fike High School. Stunning kitchen with granite countertops, custom cabinets, stainless steel appliances, and open to beautiful dining room overlooking the backyard.
Two full bathrooms, which are fully tiled and a half bath on the lower level. All new carpet, paint and replacement windows. On the lower level there is a huge family room with masonry fireplace with French doors leading to a private back yard. Also in lower level is 4th bedroom, half bath, storage room and laundry room.
This home is move in ready, with blinds and all bathroom fully equipped with towel/to holder and extra storage wall cabinets above.
All of this in a quiet cul de sac street and close to Walmart Market and other major retailers. Won't last long. Receiving all offers until 6 on Sunday!
Bring your highest and best.
Location
State NC
County Wilson
Community Brentwood Forest
Zoning SR4
Direction Ward Blvd north, turn right into Harrison, 2nd right is Somerset, 2214 on the left. Split level.
Location Details Mainland
Rooms
Basement Crawl Space
Primary Bedroom Level Non Primary Living Area
Interior
Interior Features Mud Room
Heating Forced Air
Cooling Central Air
Flooring Carpet, Laminate, Tile, Wood
Appliance Stove/Oven - Electric, Refrigerator, Microwave - Built-In, Disposal, Dishwasher
Laundry Inside
Exterior
Exterior Feature None
Parking Features Off Street, Paved
Roof Type Shingle
Porch Patio
Building
Story 2
Entry Level Two
Sewer Municipal Sewer
Water Municipal Water
Structure Type None
New Construction No
Others
Tax ID 3713-80-5328.000
Acceptable Financing Cash, Conventional, FHA, VA Loan
Listing Terms Cash, Conventional, FHA, VA Loan
Special Listing Condition None
Read Less Info
Want to know what your home might be worth? Contact us for a FREE valuation!

Our team is ready to help you sell your home for the highest possible price ASAP

GET MORE INFORMATION
REALTOR®, Managing Broker, Lead Broker | Lic# 117999






