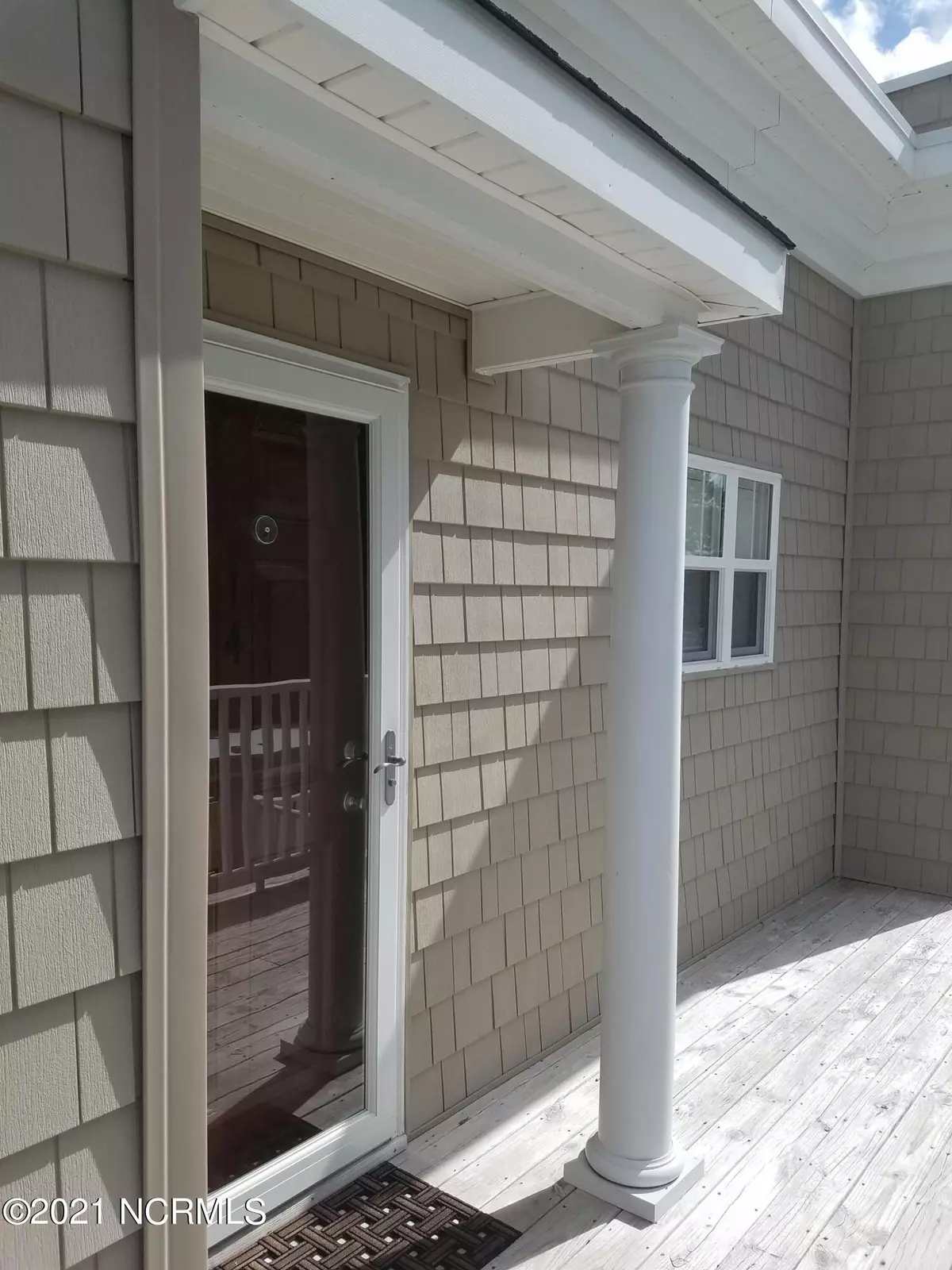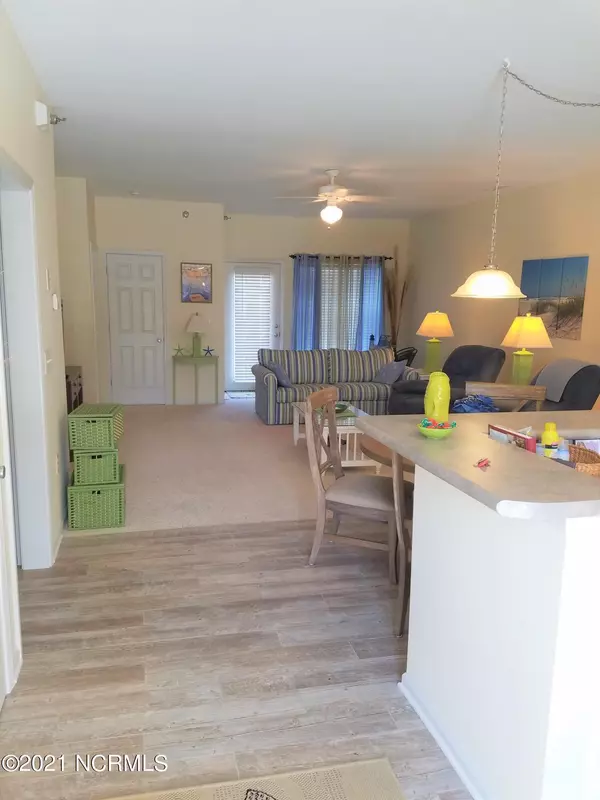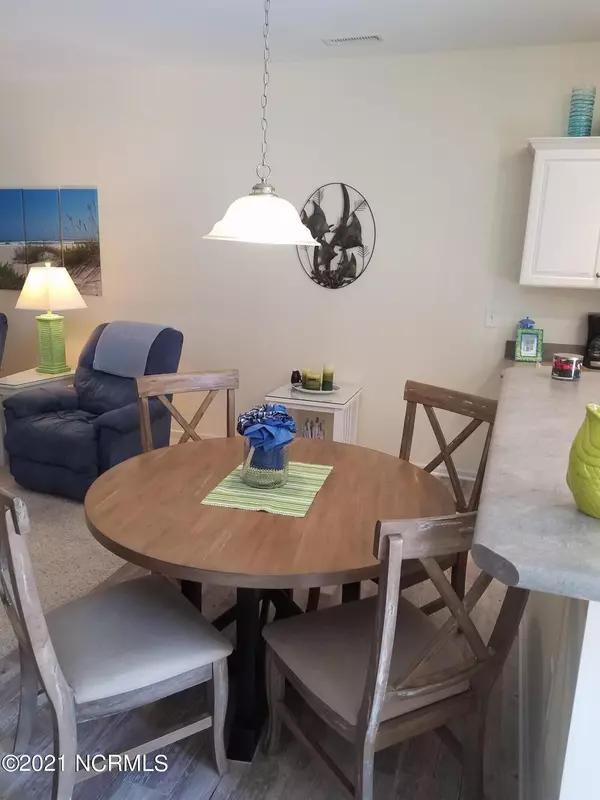$210,000
$210,000
For more information regarding the value of a property, please contact us for a free consultation.
2 Beds
2 Baths
1,200 SqFt
SOLD DATE : 01/14/2022
Key Details
Sold Price $210,000
Property Type Condo
Sub Type Condominium
Listing Status Sold
Purchase Type For Sale
Square Footage 1,200 sqft
Price per Sqft $175
Subdivision South Harbour Village
MLS Listing ID 100302534
Sold Date 01/14/22
Style Steel Frame
Bedrooms 2
Full Baths 2
HOA Fees $3,720
HOA Y/N Yes
Originating Board Hive MLS
Year Built 2007
Annual Tax Amount $837
Lot Size 200.681 Acres
Acres 200.68
Lot Dimensions 00x00
Property Description
Immaculate fully furnished 2 BR/ 2 BA with 9ft ceilings in desireable South Harbour . Lovely third floor unit with view of pond near the Barbee bridge has an elevator to make the effort easy. South Harbour along the waterway provides a clubhouse, Par 3 Golf Course (not HOA), tennis courts, and swimming pool. Take a walk to the dog park or spend the afternoon at the docks and then dinner at one of the restaurants on the water. Your trip for the beach is just across the bridge and you spend the day on Oak Island. This beach retreat is close to shopping and even a skydiving afternoon across the street at the local airport.
Location
State NC
County Brunswick
Community South Harbour Village
Zoning PUD
Direction Long Beach Road to Vanessa Drive across from the airport into South Harbour. Turn left in South Harbour Station. Follow to building 4132. Garage 14 is parking for this unit. Top Floor.
Location Details Mainland
Rooms
Basement None
Interior
Interior Features Elevator, 9Ft+ Ceilings, Furnished, Eat-in Kitchen, Walk-In Closet(s)
Heating Electric, Heat Pump
Cooling Central Air
Flooring Carpet, Tile
Fireplaces Type None
Fireplace No
Window Features Blinds
Appliance Washer, Stove/Oven - Electric, Refrigerator, Microwave - Built-In, Ice Maker, Dryer
Laundry In Hall
Exterior
Exterior Feature Irrigation System
Parking Features Assigned, On Site
Garage Spaces 1.0
Pool None
View Pond
Roof Type Tar/Gravel
Porch Open
Building
Story 3
Entry Level 3rd Floor Unit
Foundation Slab
Sewer Municipal Sewer
Water Municipal Water
Structure Type Irrigation System
New Construction No
Others
Tax ID 236ed014
Acceptable Financing Cash, Conventional
Listing Terms Cash, Conventional
Special Listing Condition None
Read Less Info
Want to know what your home might be worth? Contact us for a FREE valuation!

Our team is ready to help you sell your home for the highest possible price ASAP

GET MORE INFORMATION
REALTOR®, Managing Broker, Lead Broker | Lic# 117999






