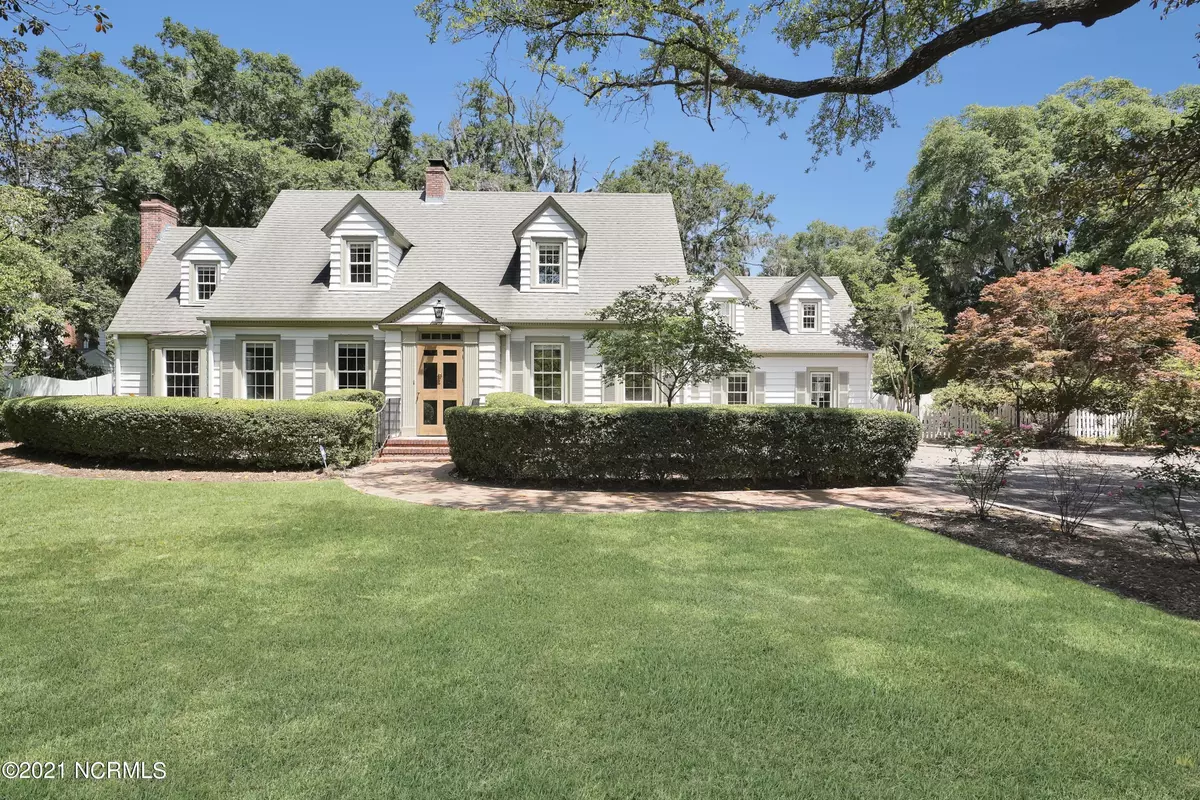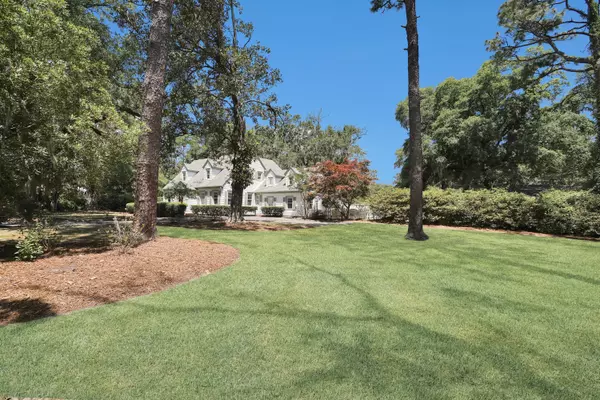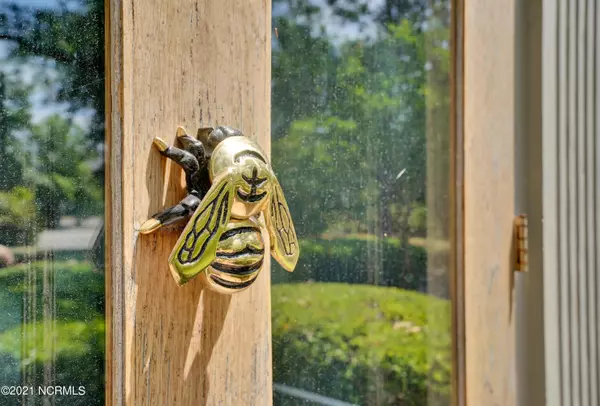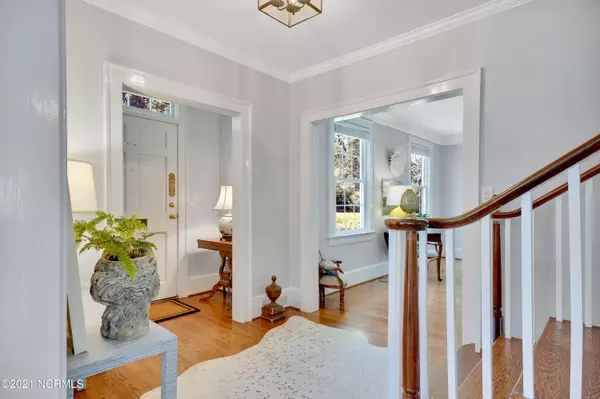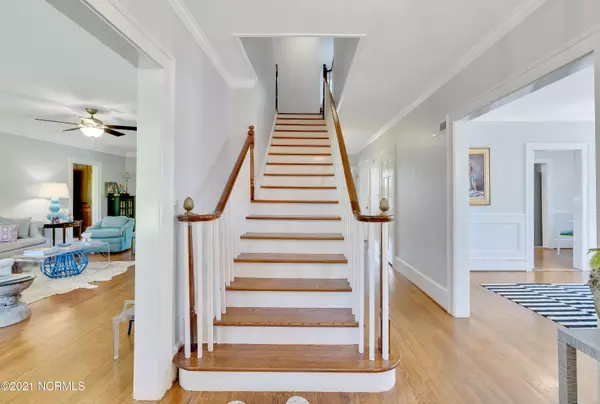$750,000
$895,000
16.2%For more information regarding the value of a property, please contact us for a free consultation.
4 Beds
5 Baths
4,221 SqFt
SOLD DATE : 11/08/2021
Key Details
Sold Price $750,000
Property Type Single Family Home
Sub Type Single Family Residence
Listing Status Sold
Purchase Type For Sale
Square Footage 4,221 sqft
Price per Sqft $177
Subdivision Oleander
MLS Listing ID 100269768
Sold Date 11/08/21
Style Wood Frame
Bedrooms 4
Full Baths 4
Half Baths 1
HOA Y/N No
Originating Board North Carolina Regional MLS
Year Built 1942
Lot Size 0.970 Acres
Acres 0.97
Lot Dimensions 205x210
Property Description
Picturesque southern estate on nearly one acre in the heart of Wilmington. Remodeled in 2018 blending southern charm with modern conveniences. Unique features include a bright sunroom overlooking the expansive backyard, traditional wood paneled study, pass through butler's pantry, large bonus room off of the kitchen, 3 functioning fireplaces and oversized detached 2 car garage with alley access. Upstairs you will find the owner's suite offering 2 walk-in closets, one of which includes a fireplace and could be used as a sitting area, as well as 2 additional bedrooms. Host your own garden party amongst mature oak and magnolia trees in the fully fenced backyard featuring two fountains, large brick patio and fire pit. Possibility to divide into 2 lots if desired. Close to the Cape Fear Country Club and hospital, 10 minutes to downtown and 15 minutes to Wrightsville Beach.
Location
State NC
County New Hanover
Community Oleander
Zoning R-15
Direction S on College Rd. Right on Oleander Dr. towards downtown. Cross Independence Blvd. House is third on the right after Hawthorne. White picket fence in front. Alley access available from Hawthorne as well.
Location Details Mainland
Rooms
Basement Crawl Space, Partially Finished
Primary Bedroom Level Non Primary Living Area
Interior
Interior Features Workshop, 9Ft+ Ceilings, Walk-in Shower, Walk-In Closet(s)
Heating Heat Pump
Cooling Central Air
Flooring Tile, Vinyl, Wood
Window Features Thermal Windows
Laundry Laundry Closet
Exterior
Exterior Feature Irrigation System
Parking Features Off Street, Paved
Garage Spaces 2.0
Roof Type Architectural Shingle
Porch Patio
Building
Story 2
Entry Level Two
Sewer Municipal Sewer
Water Municipal Water
Structure Type Irrigation System
New Construction No
Others
Tax ID R05416008013000
Acceptable Financing Cash, Conventional
Listing Terms Cash, Conventional
Special Listing Condition None
Read Less Info
Want to know what your home might be worth? Contact us for a FREE valuation!

Our team is ready to help you sell your home for the highest possible price ASAP

GET MORE INFORMATION
REALTOR®, Managing Broker, Lead Broker | Lic# 117999

