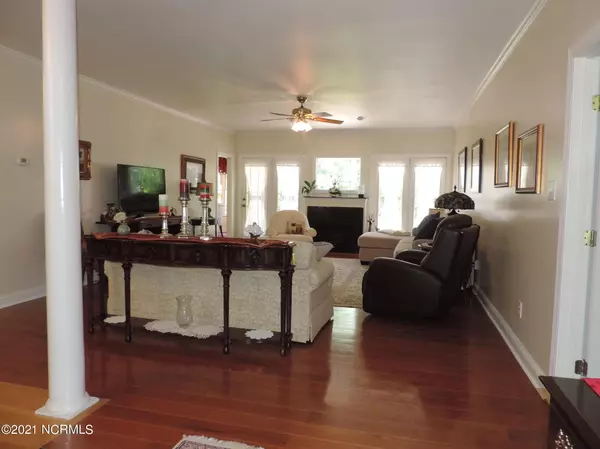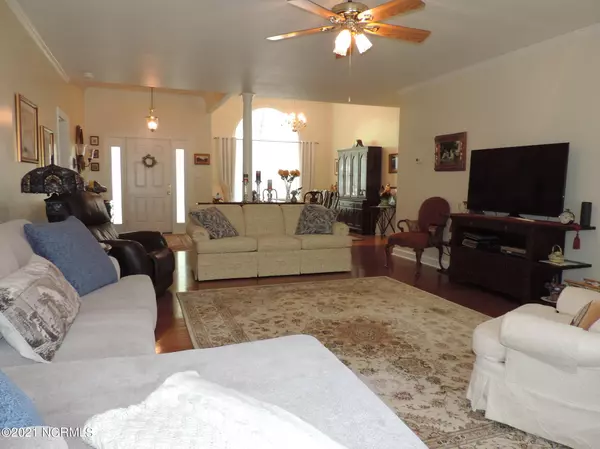$350,000
$350,000
For more information regarding the value of a property, please contact us for a free consultation.
3 Beds
2 Baths
2,410 SqFt
SOLD DATE : 05/28/2021
Key Details
Sold Price $350,000
Property Type Single Family Home
Sub Type Single Family Residence
Listing Status Sold
Purchase Type For Sale
Square Footage 2,410 sqft
Price per Sqft $145
Subdivision River Trace
MLS Listing ID 100268693
Sold Date 05/28/21
Style Wood Frame
Bedrooms 3
Full Baths 2
HOA Y/N No
Originating Board North Carolina Regional MLS
Year Built 1993
Annual Tax Amount $1,381
Lot Size 0.460 Acres
Acres 0.46
Lot Dimensions 100 x 205 x 100 x 205
Property Description
Beautifully maintained home with spacious yard that includes a flower, herb and plant garden. Large bonus room over the garage with access through the garage for privacy (sq. ft. not included in total sq. ft.) with the efficient wall unit for heat and air. No city taxes! As you enter the foyer you notice the formal dining room open to the expansive living room with a new gas fireplace insert. So many extras, including upgraded crown molding, wainscoting in the formal dining room, quartz counter tops and backsplash tile in the kitchen with new, upgraded cabinets with soft close drawers, stainless-steel appliances, walk-in pantry. Nice size breakfast nook looking out over the gorgeous, peaceful back yard and gardens. 2 separate closets in master bedroom and 2 sinks in master bath along with a jetted tub to relax at the end of your day. Popular split-floor plan with extended closets in both extra bedrooms. Barbeque with friends and family on the updated trex deck with a portable awning with remote for shade if you prefer. Large back yard with fig tree, privacy fence and a separate shed for extra storage. Conveniently located minutes from downtown historic New Bern, the award-winning hospital and shopping. Approximately 30 minutes to MCAS, Cherry Point, Camp Lejeune and the wonderful beaches of Atlantic Beach and Emerald Isle.
Location
State NC
County Craven
Community River Trace
Zoning residential
Direction Hwy 70E, right at Outback onto Williams Road, right onto Madam Moores Lane, right onto Possum Trot Road, left onto Wild Turkey Road, right onto Acorn Drive, house is on the left
Location Details Mainland
Rooms
Other Rooms Storage
Basement Crawl Space
Primary Bedroom Level Primary Living Area
Interior
Interior Features Master Downstairs, 9Ft+ Ceilings, Vaulted Ceiling(s), Ceiling Fan(s), Walk-in Shower, Walk-In Closet(s)
Heating Electric
Cooling Central Air
Flooring Carpet, Vinyl, Wood
Fireplaces Type Gas Log
Fireplace Yes
Appliance Stove/Oven - Electric, Microwave - Built-In, Dishwasher
Laundry Inside
Exterior
Exterior Feature Gas Logs
Parking Features Paved
Garage Spaces 2.0
Roof Type Shingle
Porch Deck
Building
Story 1
Entry Level One and One Half
Sewer Septic On Site
Water Municipal Water
Structure Type Gas Logs
New Construction No
Others
Tax ID 7-100-1 -004-12
Acceptable Financing Cash, Conventional, FHA, VA Loan
Listing Terms Cash, Conventional, FHA, VA Loan
Special Listing Condition None
Read Less Info
Want to know what your home might be worth? Contact us for a FREE valuation!

Our team is ready to help you sell your home for the highest possible price ASAP

GET MORE INFORMATION
REALTOR®, Managing Broker, Lead Broker | Lic# 117999






