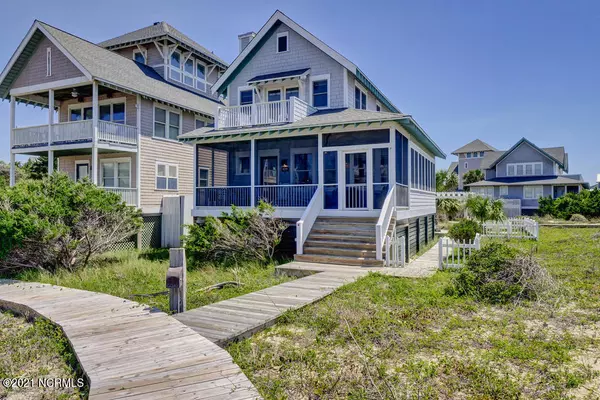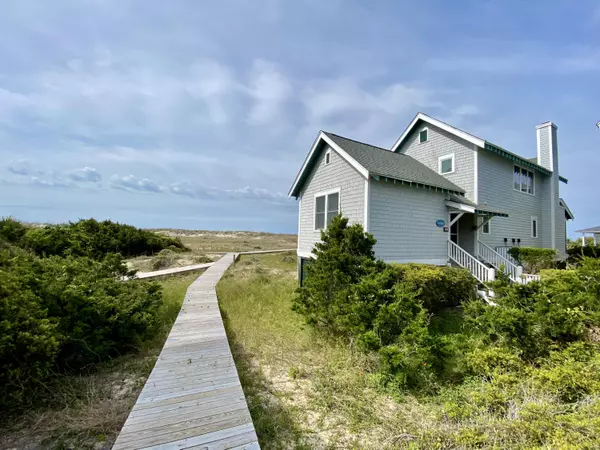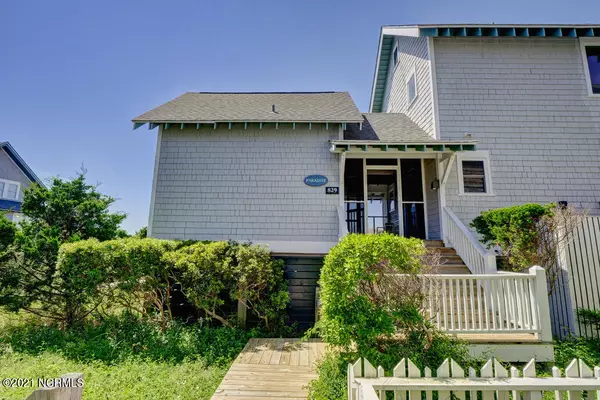$1,260,000
$1,250,000
0.8%For more information regarding the value of a property, please contact us for a free consultation.
3 Beds
4 Baths
2,030 SqFt
SOLD DATE : 07/27/2021
Key Details
Sold Price $1,260,000
Property Type Single Family Home
Sub Type Single Family Residence
Listing Status Sold
Purchase Type For Sale
Square Footage 2,030 sqft
Price per Sqft $620
Subdivision Bhi Stage I & Ii Killegray Ridge
MLS Listing ID 100266725
Sold Date 07/27/21
Style Wood Frame
Bedrooms 3
Full Baths 3
Half Baths 1
HOA Fees $2,930
HOA Y/N Yes
Year Built 1995
Annual Tax Amount $11,455
Lot Size 8,712 Sqft
Acres 0.2
Property Sub-Type Single Family Residence
Source North Carolina Regional MLS
Property Description
Beach front breezes and stunning sunset views are just a few of the features of this classic coastal getaway, aptly named ''Paradise.'' Offering three bedrooms, each with its own private en suite, a large open main floor living space and direct beach access, this home is every beach lovers dream.
Filled with natural sunlight, the main house has a relaxed first-floor open living area that features a gorgeous wood-burning fireplace, a large kitchen with bar seating, opening up to a comfortable sitting and dining area. The living space spills out to a spacious screened porch perfect for seaside reading.
Upstairs, the master bedroom porch offers sweeping ocean views-an ideal spot to watch the dolphins play in the waves below.
Attached via a timeless breezeway, you will find the 3rd and final bedroom, offering additional privacy for you or your guests to enjoy.
The sellers have completed several recent updates, including a new roof, new windows, refinished floors and bathroom renovations.
Located in Flora's Bluff, a terrific, mid-island setting, this home is being sold furnished and is ready for you to make it your primary home, vacation home or fantastic vacation rental for years to come!
BHI Lifestyle and Shoals Club Memberships available for separate purchase.
Location
State NC
County Brunswick
Community Bhi Stage I & Ii Killegray Ridge
Zoning Residential
Direction Take South Bald Head Wynd East towards the Shoals Club, make a right turn into the circular driveway, and take boardwalk to the home. 829 S Bald Head Wynd. House is named Paradise/sign on the front entry.
Location Details Island
Rooms
Primary Bedroom Level Non Primary Living Area
Interior
Interior Features 9Ft+ Ceilings, Furnished, Skylights, Walk-In Closet(s)
Heating Heat Pump
Cooling Central Air
Flooring Wood
Window Features Blinds
Laundry In Hall
Exterior
Exterior Feature Outdoor Shower
Parking Features Off Street
Garage Spaces 1.0
Amenities Available Maint - Comm Areas, Maint - Grounds, Street Lights
View Ocean
Roof Type Architectural Shingle
Porch Open, Deck, Enclosed, Porch, Screened
Building
Story 2
Entry Level Two
Foundation Other
Sewer Municipal Sewer
Water Municipal Water
Structure Type Outdoor Shower
New Construction No
Others
Tax ID 2643m015
Acceptable Financing Cash, Conventional
Listing Terms Cash, Conventional
Special Listing Condition None
Read Less Info
Want to know what your home might be worth? Contact us for a FREE valuation!

Our team is ready to help you sell your home for the highest possible price ASAP

GET MORE INFORMATION
REALTOR®, Managing Broker, Lead Broker | Lic# 117999






