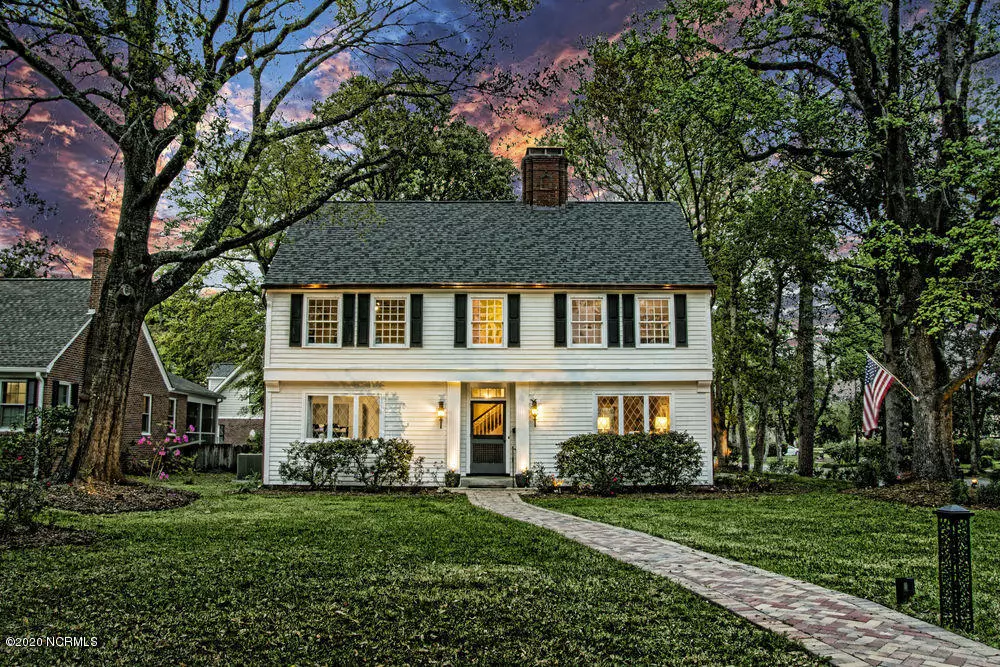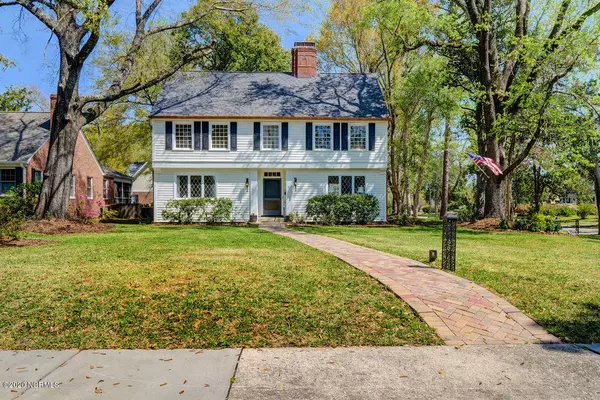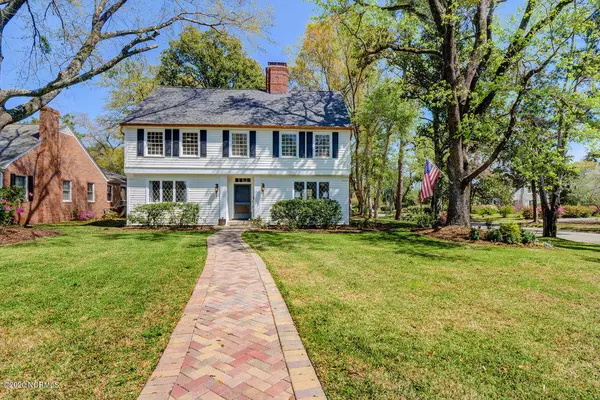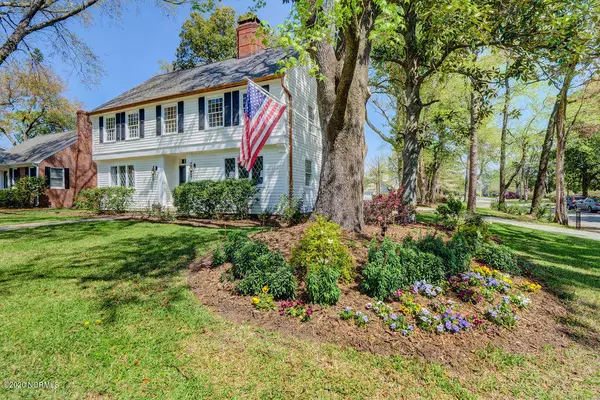$507,000
$519,000
2.3%For more information regarding the value of a property, please contact us for a free consultation.
3 Beds
3 Baths
2,515 SqFt
SOLD DATE : 05/06/2020
Key Details
Sold Price $507,000
Property Type Single Family Home
Sub Type Single Family Residence
Listing Status Sold
Purchase Type For Sale
Square Footage 2,515 sqft
Price per Sqft $201
Subdivision Oleander Extension
MLS Listing ID 100211163
Sold Date 05/06/20
Style Wood Frame
Bedrooms 3
Full Baths 2
Half Baths 1
HOA Y/N No
Originating Board North Carolina Regional MLS
Year Built 1942
Annual Tax Amount $2,972
Lot Size 0.300 Acres
Acres 0.3
Lot Dimensions 72 x 170 x 48 x 42 x 200
Property Description
Set in a beautiful neighborhood with majestic oaks, this classic colonial has the charm and detail of the 1940s combined with today's conveniences and open concept living. With a newly-completed major renovation, you will enjoy a kitchen with granite countertops and full granite backsplash, cherry wood and maple custom cabinets, 8-burner ILVE dual fuel stove, and a 9 ft. prep island. The kitchen overlooks a spacious family room and flows into a newly finished 600 sq. ft. Florida-inspired covered patio on a cement slab with outdoor kitchen and 1/2 bath. The master bedroom with its shiplap accent wall, dressing room, and new master bath with an oversized walk-in shower. This home has a wonderful flow and great usable space. New roof 2020, new water heater 2019, new copper gutters, new irrigation and well 2019. Located in one of Wilmington's oldest and most beautiful subdivisions in the Forest Hills area. Just minutes to historic downtown, walk to stores in the Hanover Center and the Independence Mall, or bike to the beach. It's all easily accessible.
Location
State NC
County New Hanover
Community Oleander Extension
Zoning R-15
Direction Heading west on Oleander, turn right on Hawthorne Road, left on Hydrangea Place. House is on the corner of Hawthorne and Hydrangea
Location Details Mainland
Rooms
Basement Crawl Space, None
Primary Bedroom Level Non Primary Living Area
Interior
Interior Features Foyer, Solid Surface, Ceiling Fan(s), Pantry, Walk-in Shower, Walk-In Closet(s)
Heating Natural Gas
Cooling Central Air
Flooring Wood
Appliance Vent Hood, Stove/Oven - Gas, Refrigerator
Laundry Inside
Exterior
Exterior Feature Irrigation System, Exterior Kitchen
Parking Features On Site, Paved
Garage Spaces 1.0
Utilities Available Natural Gas Connected
Roof Type Architectural Shingle
Accessibility None
Porch Covered, Patio
Building
Lot Description Corner Lot
Story 2
Entry Level Two
Sewer Municipal Sewer
Water Municipal Water
Structure Type Irrigation System,Exterior Kitchen
New Construction No
Others
Tax ID R05513014003000
Acceptable Financing Cash, Conventional
Listing Terms Cash, Conventional
Special Listing Condition None
Read Less Info
Want to know what your home might be worth? Contact us for a FREE valuation!

Our team is ready to help you sell your home for the highest possible price ASAP

GET MORE INFORMATION
REALTOR®, Managing Broker, Lead Broker | Lic# 117999






