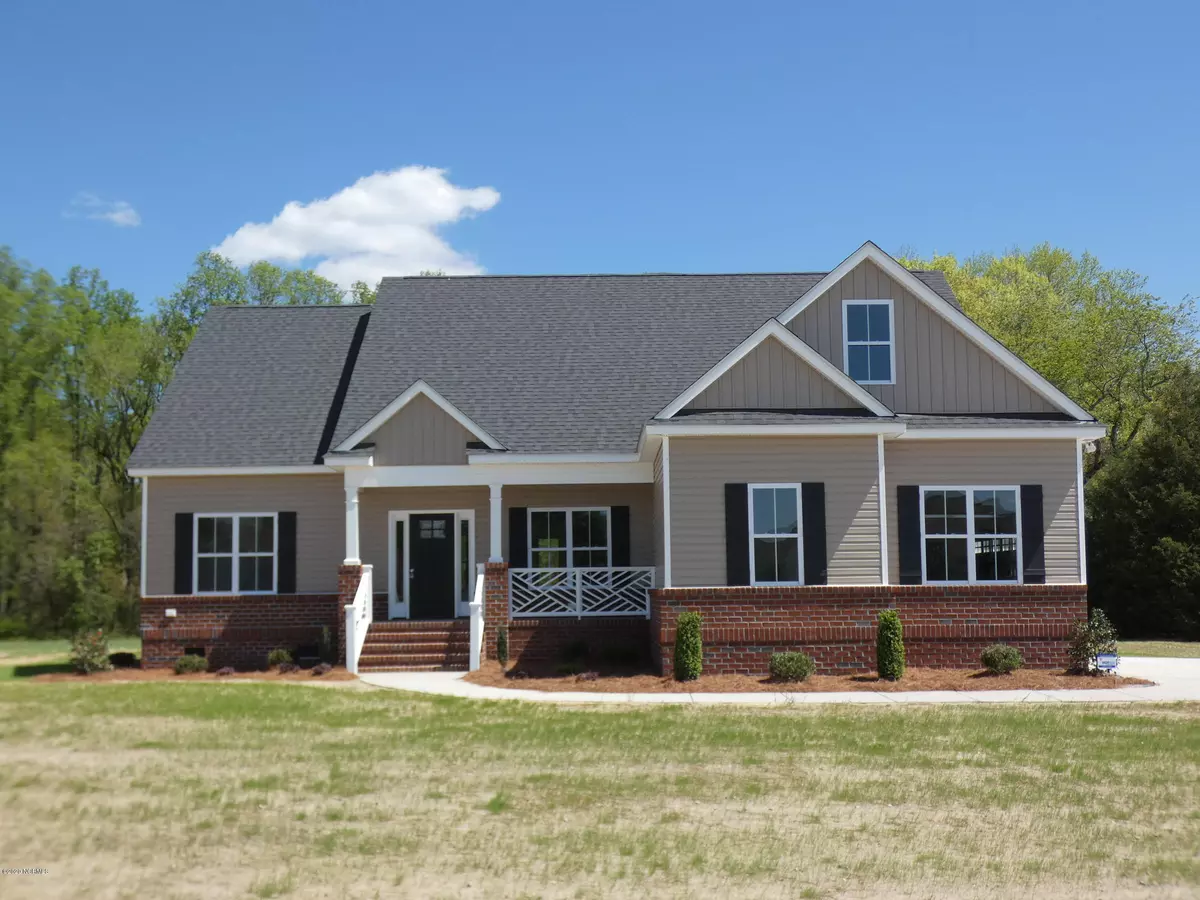$240,170
$234,900
2.2%For more information regarding the value of a property, please contact us for a free consultation.
3 Beds
2 Baths
1,652 SqFt
SOLD DATE : 04/09/2020
Key Details
Sold Price $240,170
Property Type Single Family Home
Sub Type Single Family Residence
Listing Status Sold
Purchase Type For Sale
Square Footage 1,652 sqft
Price per Sqft $145
Subdivision Autumn Woods
MLS Listing ID 100202191
Sold Date 04/09/20
Style Wood Frame
Bedrooms 3
Full Baths 2
HOA Y/N No
Originating Board North Carolina Regional MLS
Year Built 2020
Lot Size 1.910 Acres
Acres 1.91
Lot Dimensions 1.91
Property Description
Brand new home in a quiet county setting. First floor living sets this home apart complete with 3 bedrooms, 2 baths and 2 car garage. Open living with luxury vinyl plank flooring in primary living areas. Granite counters in kitchen with extra large island and pantry. Separate dining space open to great room and kitchen. Master suite includes master bath with tile floor, walk-in shower, double vanities, separate toilet room, and his & hers closets. Nice front covered porch, back deck(not covered) with a 2 car garage. Permanent stairs lead to floored storage on second floor that is ready to finish in the future. Laundry room for washer and dryer. This is the Chestnut Floor Plan. Back deck is not covered. Other homes available for sale that are under construction. 3 different floor plans available.
Location
State NC
County Nash
Community Autumn Woods
Zoning Res
Direction Subdivision is off Loop Road. All homes face Loop Road.
Location Details Mainland
Rooms
Basement Crawl Space, Finished, Full, None
Primary Bedroom Level Primary Living Area
Interior
Interior Features Master Downstairs, 9Ft+ Ceilings, Ceiling Fan(s), Pantry, Walk-in Shower, Walk-In Closet(s)
Heating Heat Pump
Cooling Central Air
Flooring LVT/LVP, Carpet, Tile, Vinyl
Fireplaces Type Gas Log
Fireplace Yes
Window Features Thermal Windows
Appliance Stove/Oven - Electric, Microwave - Built-In, Dishwasher
Laundry Hookup - Dryer, Washer Hookup, Inside
Exterior
Parking Features On Site, Paved
Garage Spaces 2.0
Utilities Available See Remarks
Roof Type Architectural Shingle
Porch Deck, Porch
Building
Story 1
Entry Level One
Sewer Septic On Site
Water Well
New Construction Yes
Others
Tax ID 331156
Acceptable Financing Cash, Conventional, FHA, USDA Loan, VA Loan
Listing Terms Cash, Conventional, FHA, USDA Loan, VA Loan
Special Listing Condition None
Read Less Info
Want to know what your home might be worth? Contact us for a FREE valuation!

Our team is ready to help you sell your home for the highest possible price ASAP

GET MORE INFORMATION
REALTOR®, Managing Broker, Lead Broker | Lic# 117999



