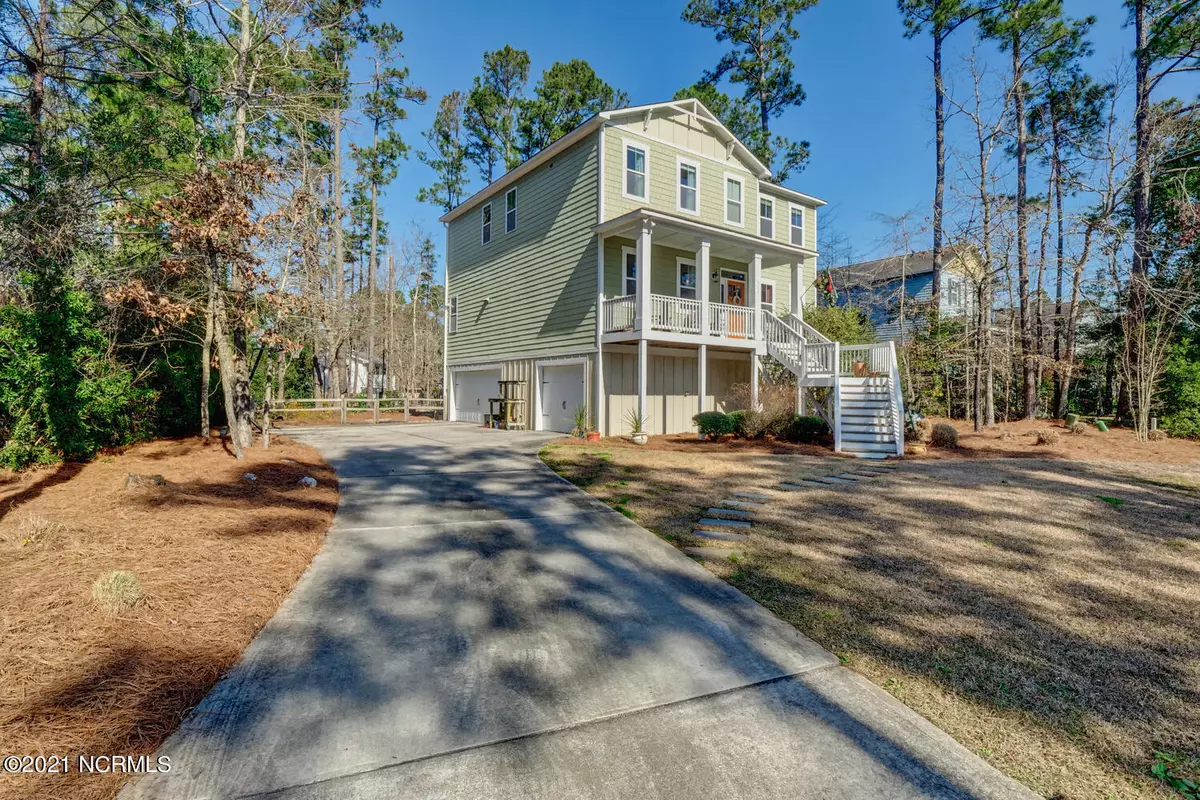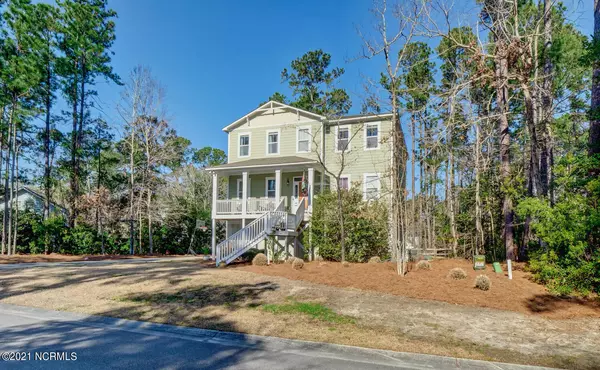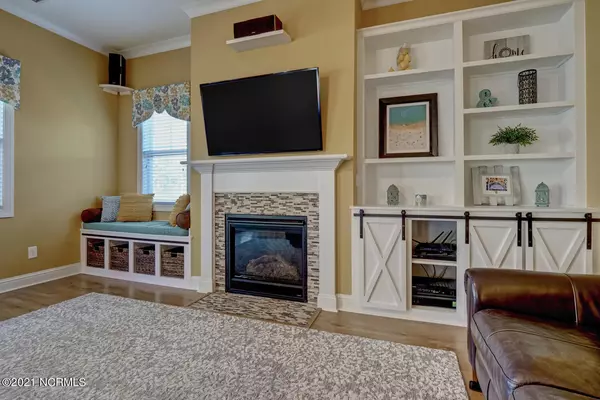$470,000
$474,900
1.0%For more information regarding the value of a property, please contact us for a free consultation.
4 Beds
3 Baths
2,680 SqFt
SOLD DATE : 05/24/2021
Key Details
Sold Price $470,000
Property Type Single Family Home
Sub Type Single Family Residence
Listing Status Sold
Purchase Type For Sale
Square Footage 2,680 sqft
Price per Sqft $175
Subdivision Natures Walk
MLS Listing ID 100258798
Sold Date 05/24/21
Style Wood Frame
Bedrooms 4
Full Baths 3
HOA Fees $360
HOA Y/N Yes
Originating Board North Carolina Regional MLS
Year Built 2012
Annual Tax Amount $2,187
Lot Size 0.320 Acres
Acres 0.32
Lot Dimensions 90x29x151x70x152
Property Description
Unique opportunity to own a home in Natures Walk. Homes rarely become available in this community. This tight-knit, family friendly neighborhood will make you feel right at home. A Sam Jernigan Homes design provides ample space for a large or growing family, and high-end features including coffered and tray ceilings, beautiful archways, wainscoting, and custom built-ins. The bright and airy kitchen offers, a gas stove/oven, granite counter tops, tile backsplash, stainless steel appliances, and wine refrigerator.. A large master suite with tiled walk-in shower, garden tub, and walk-in closet offers a relaxing retreat. If storage and flex space is what you are looking for, the 3+ car garage is massive! Even with 3 large vehicles, there is plenty of space in the back for a workshop, craft area and storage. From the garage you walk out to your lower patio and outdoor shower with Hot and Cold water.. Within walking distance is the Pages Creek Nature Preserve park with dock and kayak launch. There are plenty of shopping options, amenities, beaches, parks, and boat ramps to choose from in the area. Do not let this opportunity pass you by. This could be your forever home! Schedule a private showing today.
Location
State NC
County New Hanover
Community Natures Walk
Zoning R-15
Direction North on Market St. towards Ogden. Right on Middle Sound Loop Rd. Go straight through the round-a-bout. Take a right on E Bedford Rd. Next left on Lord Dr. House on left.
Location Details Mainland
Rooms
Other Rooms Shower
Primary Bedroom Level Non Primary Living Area
Interior
Interior Features Foyer, Solid Surface, Tray Ceiling(s), Ceiling Fan(s), Pantry, Walk-in Shower, Walk-In Closet(s)
Heating Heat Pump
Cooling Central Air
Flooring LVT/LVP, Carpet, Tile, Wood
Fireplaces Type Gas Log
Fireplace Yes
Window Features Thermal Windows,Blinds
Appliance Stove/Oven - Gas, Refrigerator, Microwave - Built-In, Dishwasher, Cooktop - Gas
Laundry Inside
Exterior
Exterior Feature Outdoor Shower, Irrigation System
Parking Features Paved
Garage Spaces 3.0
Roof Type Architectural Shingle
Porch Covered, Deck, Porch
Building
Story 3
Entry Level Three Or More
Foundation Other, Slab
Sewer Municipal Sewer
Water Municipal Water
Structure Type Outdoor Shower,Irrigation System
New Construction No
Others
Tax ID R04412003015000
Acceptable Financing Cash, Conventional, FHA, USDA Loan, VA Loan
Listing Terms Cash, Conventional, FHA, USDA Loan, VA Loan
Special Listing Condition None
Read Less Info
Want to know what your home might be worth? Contact us for a FREE valuation!

Our team is ready to help you sell your home for the highest possible price ASAP

GET MORE INFORMATION
REALTOR®, Managing Broker, Lead Broker | Lic# 117999






