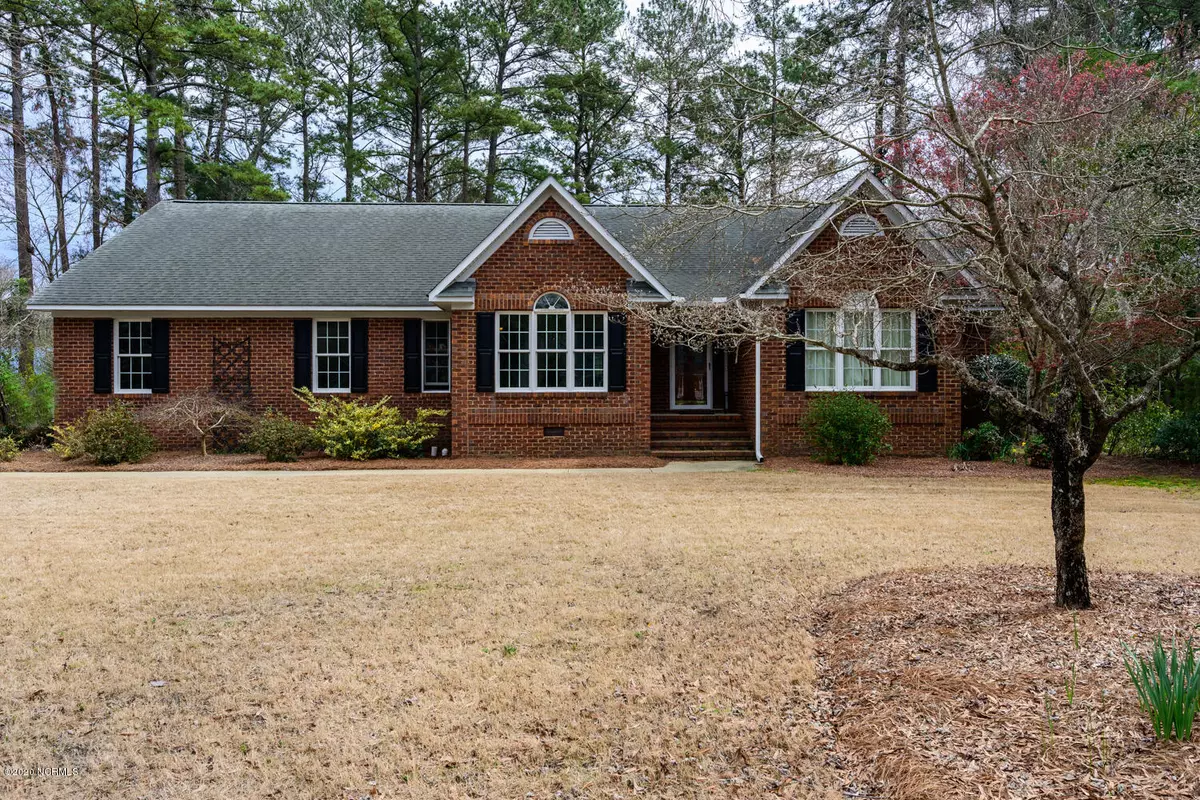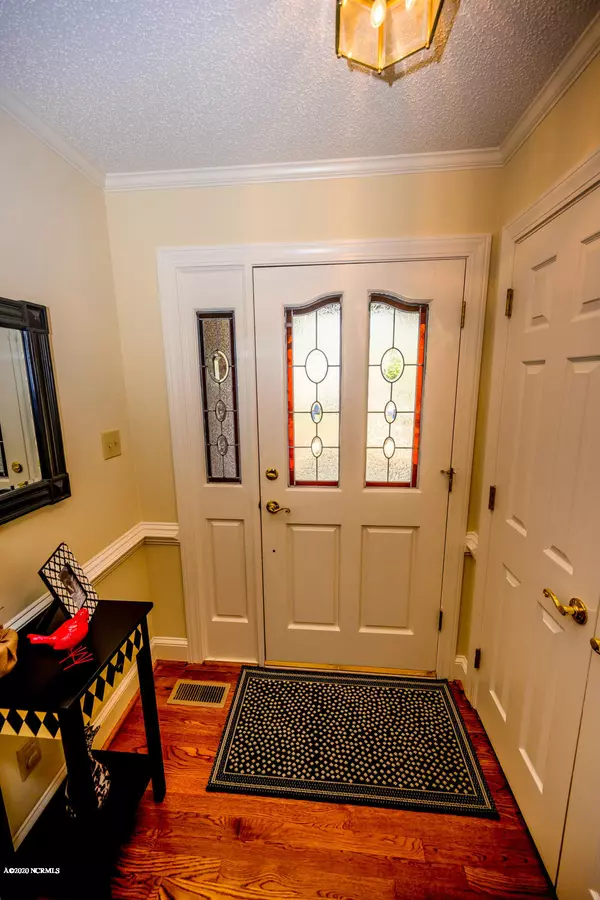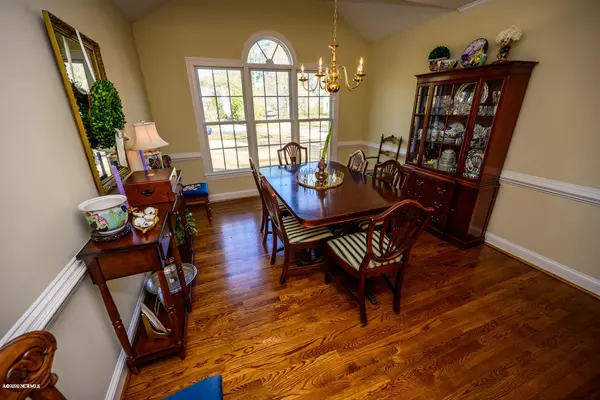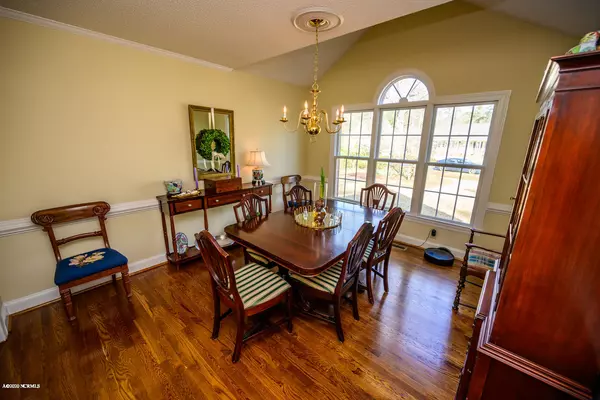$285,000
$290,000
1.7%For more information regarding the value of a property, please contact us for a free consultation.
3 Beds
2 Baths
2,354 SqFt
SOLD DATE : 05/05/2020
Key Details
Sold Price $285,000
Property Type Single Family Home
Sub Type Single Family Residence
Listing Status Sold
Purchase Type For Sale
Square Footage 2,354 sqft
Price per Sqft $121
Subdivision Country Club Hills
MLS Listing ID 100209963
Sold Date 05/05/20
Style Wood Frame
Bedrooms 3
Full Baths 2
HOA Y/N No
Originating Board North Carolina Regional MLS
Year Built 1989
Lot Size 0.504 Acres
Acres 0.5
Lot Dimensions irregular
Property Description
Rare updated brick ranch in the heart of Trent Woods. This three bedroom, two bath home offers spacious living areas and a split floor plan. The kitchen has granite counters with updated backsplash. The master bedroom includes a vaulted ceiling with two large, walk-in closets. Two separate sinks with a large jetted tub and walk-in shower. The guest bedrooms are spacious with lots of natural light. The sun porch offers additional space for a play area, craft room or simply space to enjoy coffee and sunshine. The yard is fenced in with a shed for extra storage. The garage includes walk-up stairs for additional storage. Close proximity to Meadows Park. This home is truly a rare find in Trent Woods.
Location
State NC
County Craven
Community Country Club Hills
Zoning residential
Direction From Country Club Drive, turn onto Devonshire Dr. Turn left onto Barons Way, then first right onto Dorset Way. The home will be the on the right.
Location Details Mainland
Rooms
Other Rooms Storage
Basement Crawl Space
Primary Bedroom Level Primary Living Area
Interior
Interior Features Master Downstairs, Vaulted Ceiling(s), Ceiling Fan(s), Pantry, Walk-in Shower, Walk-In Closet(s)
Heating Heat Pump
Cooling Central Air
Flooring Carpet, Tile, Wood
Fireplaces Type Gas Log
Fireplace Yes
Window Features Thermal Windows,Blinds
Appliance Stove/Oven - Electric, Refrigerator, Dishwasher
Exterior
Exterior Feature Irrigation System
Parking Features Paved
Garage Spaces 2.0
Roof Type Shingle
Porch Deck, Porch
Building
Story 1
Entry Level One
Sewer Municipal Sewer
Water Municipal Water
Structure Type Irrigation System
New Construction No
Others
Tax ID 8-203-H-007
Acceptable Financing Cash, Conventional, FHA, VA Loan
Listing Terms Cash, Conventional, FHA, VA Loan
Special Listing Condition None
Read Less Info
Want to know what your home might be worth? Contact us for a FREE valuation!

Our team is ready to help you sell your home for the highest possible price ASAP

GET MORE INFORMATION
REALTOR®, Managing Broker, Lead Broker | Lic# 117999






