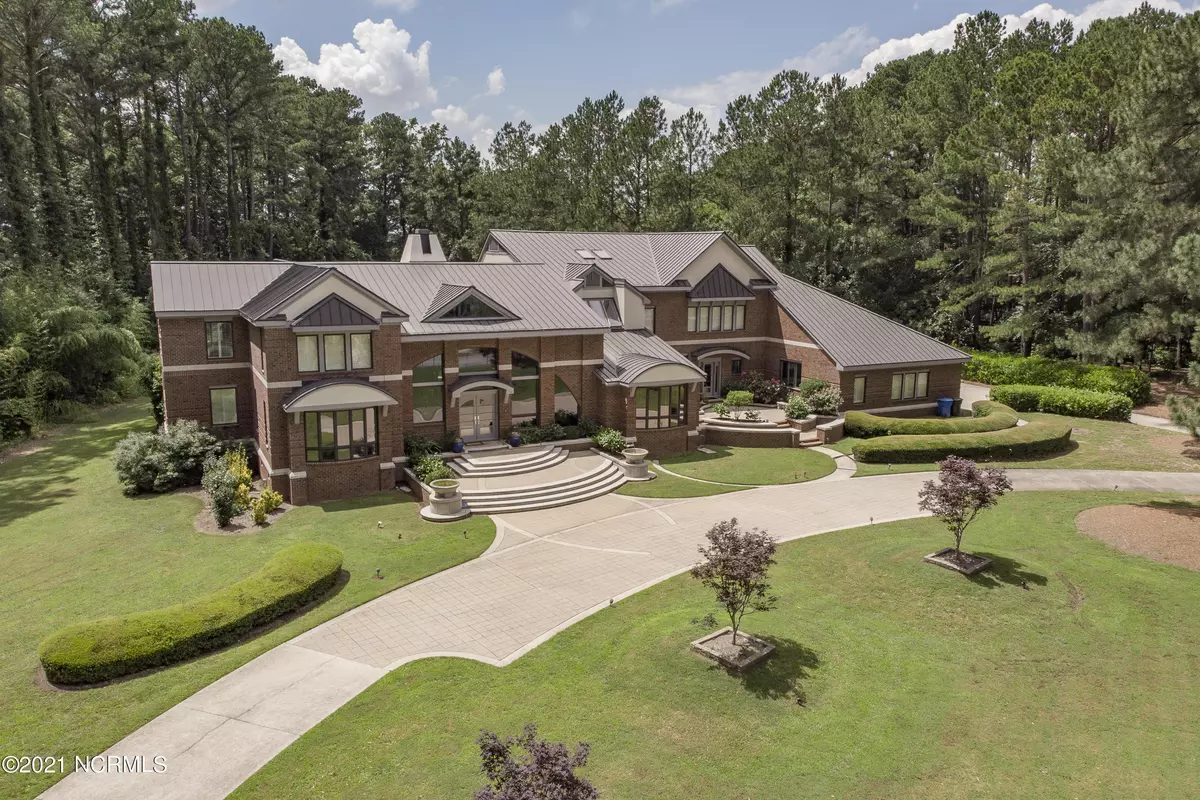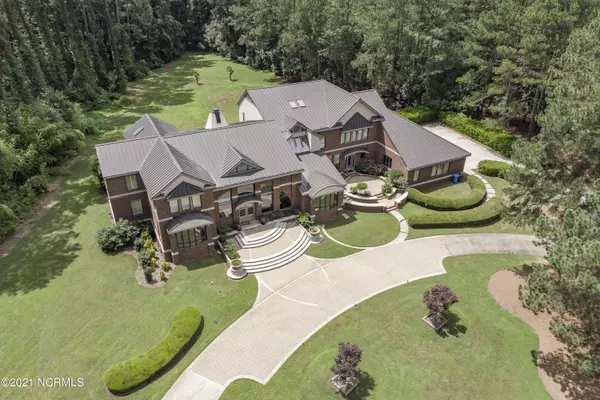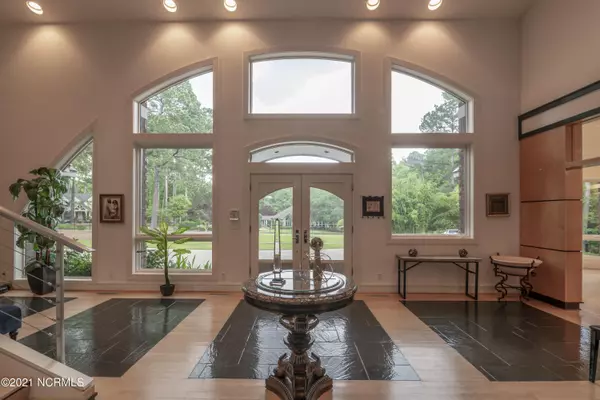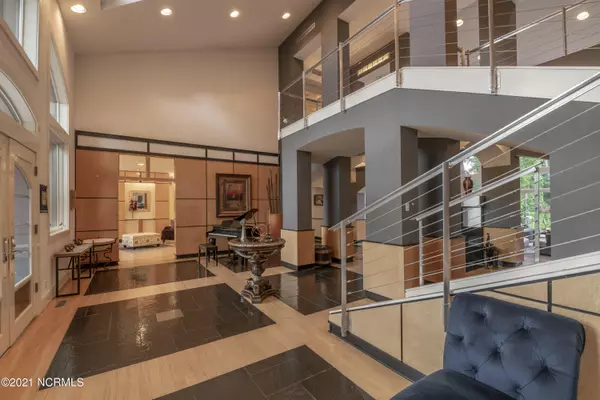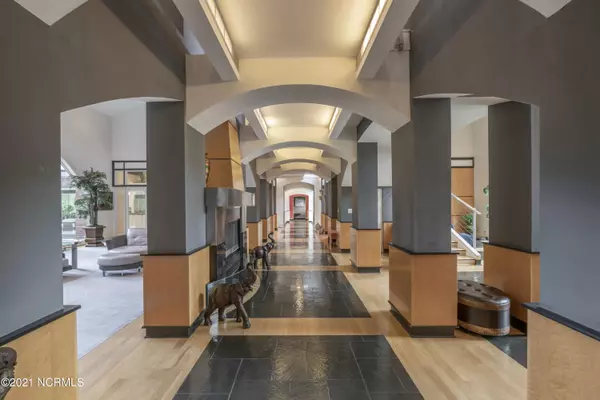$625,000
$799,900
21.9%For more information regarding the value of a property, please contact us for a free consultation.
6 Beds
7 Baths
10,025 SqFt
SOLD DATE : 06/21/2021
Key Details
Sold Price $625,000
Property Type Single Family Home
Sub Type Single Family Residence
Listing Status Sold
Purchase Type For Sale
Square Footage 10,025 sqft
Price per Sqft $62
Subdivision Belle Meade
MLS Listing ID 100250952
Sold Date 06/21/21
Bedrooms 6
Full Baths 4
Half Baths 3
HOA Y/N No
Originating Board North Carolina Regional MLS
Year Built 1995
Lot Size 2.900 Acres
Acres 2.9
Lot Dimensions 379x270x441x800
Property Description
Take a moment to absorb one of the largest homes in Wilson. This grandiose home sits on 2.9 acres in one of Wilson's most prominent neighborhoods. With amazing features like a home movie theater, a spacious entertainment room complete with a large wet bar and half bath, and a 4 car heated garage that doubles as a half basketball court. It's the perfect entertainment home! The kitchen boasts two sub zero refrigerators, a double oven, and a large island with an electric cook top. The living room boasts a double sided fire place, amazing views of the stone terrace in your backyard, and breathtaking vaulted ceilings. The main corridor gives you full access to several downstairs areas such as the entertainment room, formal dining room, living room, den, kitchen, and 2 downstairs bedrooms complete with a shared bathroom. Upstairs features the main principle suite complete with his and her closets, an astonishing walk in tile shower that leads to the jetted tub, an attached sitting area, and an additional bathroom just for him. The second floor also boasts a very spacious laundry room that over looks the main living room, a spacious at home office, three additional bedrooms, and a large second floor bathroom. This outstanding custom home is one of a kind! Don't miss out, call today for your personal tour!
Location
State NC
County Wilson
Community Belle Meade
Zoning SFR
Direction 264 Alt., left onto Wolf Trap Dr., right onto Jennings Farm Dr., home is on the left.
Location Details Mainland
Rooms
Basement Crawl Space, None
Primary Bedroom Level Non Primary Living Area
Interior
Interior Features Whirlpool, 9Ft+ Ceilings, Vaulted Ceiling(s), Ceiling Fan(s), Home Theater, Pantry, Walk-in Shower, Wet Bar, Walk-In Closet(s)
Heating Forced Air
Cooling Central Air
Flooring Carpet, Tile, Wood
Fireplaces Type Gas Log
Fireplace Yes
Appliance Refrigerator, Microwave - Built-In, Double Oven, Dishwasher, Cooktop - Electric
Laundry Hookup - Dryer, Washer Hookup, Inside
Exterior
Exterior Feature Irrigation System
Parking Features Circular Driveway, Paved
Garage Spaces 4.0
Pool None
Roof Type Metal
Accessibility None
Porch Patio
Building
Story 2
Entry Level Two
Sewer Municipal Sewer
Water Municipal Water
Structure Type Irrigation System
New Construction No
Others
Tax ID 3702-87-6668.000
Acceptable Financing Cash, Conventional, FHA, VA Loan
Listing Terms Cash, Conventional, FHA, VA Loan
Special Listing Condition None
Read Less Info
Want to know what your home might be worth? Contact us for a FREE valuation!

Our team is ready to help you sell your home for the highest possible price ASAP

GET MORE INFORMATION
REALTOR®, Managing Broker, Lead Broker | Lic# 117999

