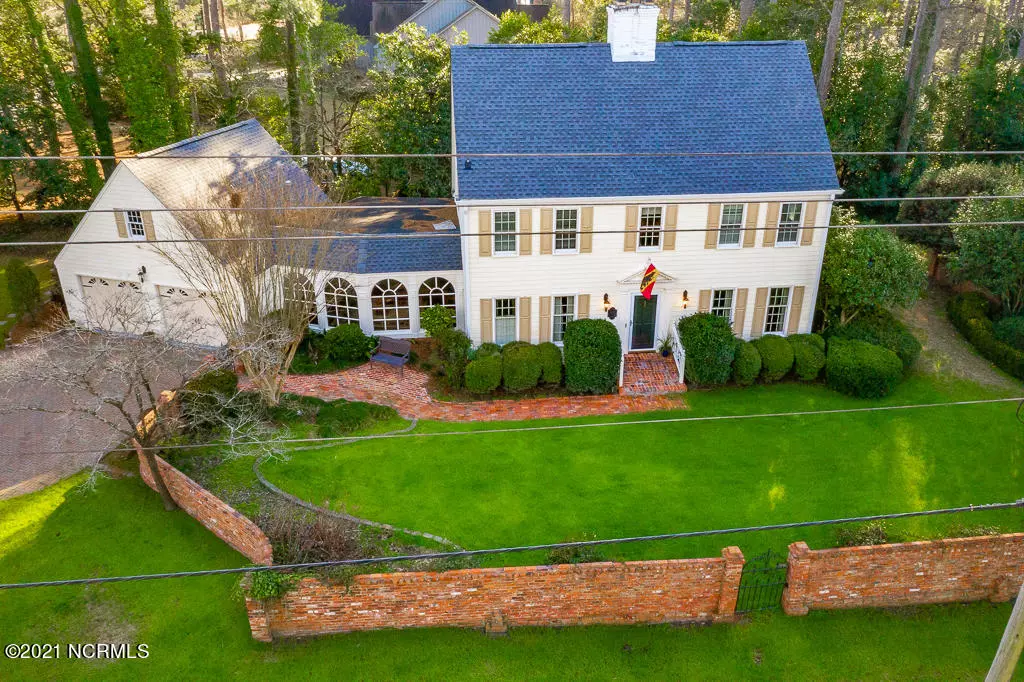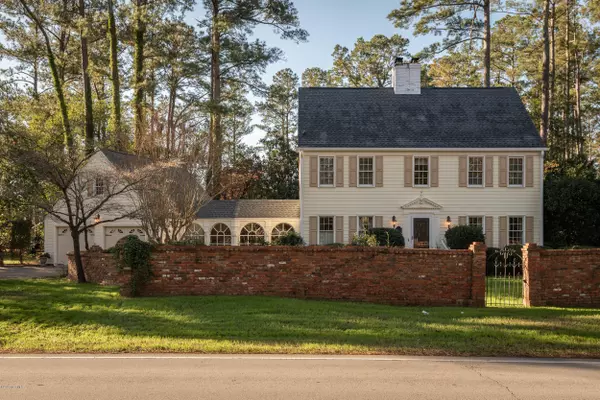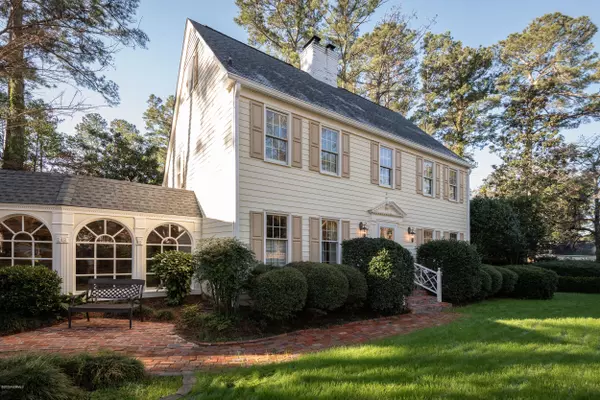$445,000
$459,000
3.1%For more information regarding the value of a property, please contact us for a free consultation.
4 Beds
3 Baths
3,034 SqFt
SOLD DATE : 03/09/2021
Key Details
Sold Price $445,000
Property Type Single Family Home
Sub Type Single Family Residence
Listing Status Sold
Purchase Type For Sale
Square Footage 3,034 sqft
Price per Sqft $146
Subdivision Trent Woods
MLS Listing ID 100248048
Sold Date 03/09/21
Style Wood Frame
Bedrooms 4
Full Baths 2
Half Baths 1
HOA Y/N No
Originating Board North Carolina Regional MLS
Year Built 1963
Annual Tax Amount $2,766
Lot Size 0.686 Acres
Acres 0.69
Lot Dimensions irr
Property Description
A beautiful stately home on a lovely corner lot with the desired Country Club Rd., Trent Woods address reminiscent of a historic Colonial complete with a brick wall enclosure, a brick paver driveway, winding brick pathways and a cozy and private courtyard retreat. All surrounded by mature landscaping that will delight you season after season. Relaxing in the courtyard offers you the feeling of being away from it all while actually being conveniently located near all that Trent Woods and New Bern has to offer. This home is located a stones throw from the picturesque New Bern Yacht club and a short distance o the historic New Bern Country Club. The traditional living spaces provide a well laid out living room complete with a wood burning fireplace, an impressive bricked floored solarium and a cozy reading/library niche with another wood burning fireplace and a beautiful coffered ceiling. The rooms flow seamlessly from one to the other and has been known over the years as a great home for entertaining. The kitchen has ample storage with a window overlooking the courtyard. The second floor houses 3 comfortable bedrooms, a lovely master suite and a walk up to the 3rd floor with a private bedroom and additional storage.
The home also features a 2 car garage plus additional walk up storage overhead. There is room to expand the parking area, convert it to a pull through driveway, enclose the storage area above the garage and convert it to additional living space. Additional features include an outdoor shower to cool off on the hot southern days, and a heated and cooled workshop with tons of potential. A beautiful place to call home! VIRTUAL VIDEO ATTACHED
Location
State NC
County Craven
Community Trent Woods
Zoning Res
Direction From MLK take McArthy Blvd into Trent Woods, McArthy turns into Chelsea. Follow Chelsea as it turns into Country Club. Past Country Club, house on the right with sign.
Location Details Mainland
Rooms
Other Rooms Workshop
Basement Partially Finished
Primary Bedroom Level Non Primary Living Area
Interior
Interior Features Foyer, Solid Surface, Workshop, Ceiling Fan(s), Hot Tub, Walk-in Shower, Walk-In Closet(s)
Heating Propane
Cooling Central Air, Zoned
Flooring Brick, Tile, Wood
Window Features Blinds
Appliance Washer, Stove/Oven - Gas, Refrigerator, Dryer, Disposal, Dishwasher, Cooktop - Gas
Laundry Laundry Closet
Exterior
Exterior Feature Outdoor Shower
Parking Features Off Street, On Site
Garage Spaces 2.0
Utilities Available Sewer Tap Available
Waterfront Description None
Roof Type Shingle
Porch Patio
Building
Lot Description Corner Lot
Story 1
Entry Level Three Or More
Foundation See Remarks
Sewer Septic On Site
Water Municipal Water
Structure Type Outdoor Shower
New Construction No
Others
Tax ID 8-049-011
Acceptable Financing Cash, Conventional, FHA, VA Loan
Listing Terms Cash, Conventional, FHA, VA Loan
Special Listing Condition None
Read Less Info
Want to know what your home might be worth? Contact us for a FREE valuation!

Our team is ready to help you sell your home for the highest possible price ASAP

GET MORE INFORMATION
REALTOR®, Managing Broker, Lead Broker | Lic# 117999






