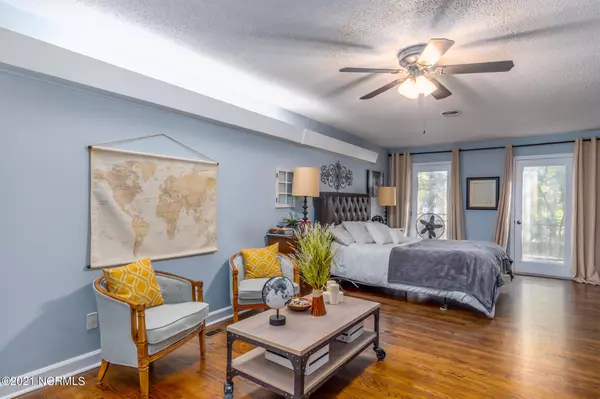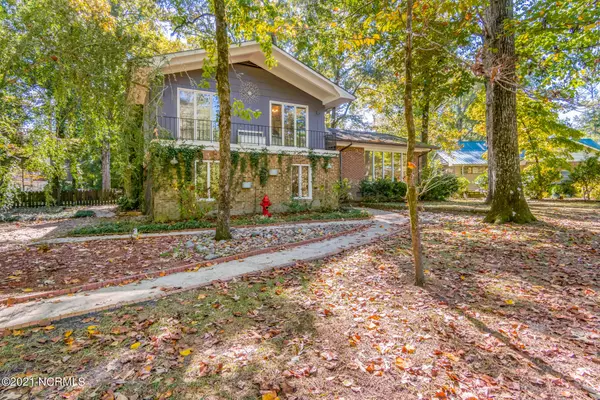$280,000
$275,000
1.8%For more information regarding the value of a property, please contact us for a free consultation.
3 Beds
3 Baths
2,249 SqFt
SOLD DATE : 12/08/2021
Key Details
Sold Price $280,000
Property Type Single Family Home
Sub Type Single Family Residence
Listing Status Sold
Purchase Type For Sale
Square Footage 2,249 sqft
Price per Sqft $124
Subdivision Greenwood
MLS Listing ID 100297500
Sold Date 12/08/21
Style Wood Frame
Bedrooms 3
Full Baths 3
HOA Y/N No
Originating Board Hive MLS
Year Built 1968
Annual Tax Amount $1,318
Lot Size 0.460 Acres
Acres 0.46
Lot Dimensions Irregular
Property Description
Welcome to this cute home in the heart of Trent Woods! Entering the front door, you are greeted with tons of natural light. To the right is a spacious formal dining room, perfect for enjoying holiday meals with family and friends. Moving to the kitchen, you will find plenty of cabinet storage space, nice countertops, tile backsplash, and well-maintained stainless-steel appliances. The large family room provides the perfect spot for entertaining guests and features built-in shelving and a gorgeous fireplace. Bring the outdoors inside when you open the large glass doors to the screened in porch off the family room. Upstairs, retreat to the master bedroom at the end of a long day complete with an ensuite bathroom, a den that could be converted to a large walk-in closet and a private balcony overlooking the scenic backyard. There is even more room for family or guests with two more bedrooms and another full bathroom upstairs. Outside, the wood fenced backyard offers privacy and loads of room for your pets to run. In addition, there's a two-car garage that is perfect for storing your vehicles or makes a great space for a workshop.
This home will not last long on the market! Call us today for your private tour.
Location
State NC
County Craven
Community Greenwood
Zoning RESIDENTIAL
Direction Head southwest on Clarendon Blvd/Dr. M.L.K. Jr Blvd, Turn left onto S Glenburnie Rd, Turn left onto Trent Rd, Turn right onto Chelsea Rd, Turn left onto Country Club Dr, Turn left onto Devonshire Dr, Turn right onto Canterbury Rd, Turn left onto Windsor Dr, Destination will be on the right.
Location Details Mainland
Rooms
Basement Crawl Space
Primary Bedroom Level Primary Living Area
Interior
Interior Features Foyer
Heating Geothermal
Cooling Central Air
Flooring Bamboo, Carpet, Marble, Vinyl, Wood
Appliance Vent Hood, Stove/Oven - Electric, Refrigerator, Dishwasher
Laundry Inside
Exterior
Exterior Feature None
Parking Features On Site
Garage Spaces 2.0
Roof Type Shingle
Building
Story 2
Entry Level Two
Foundation Slab
Sewer Municipal Sewer, Septic On Site
Water Municipal Water
Structure Type None
New Construction No
Others
Tax ID 8-048 -058
Acceptable Financing Cash, Conventional, FHA
Listing Terms Cash, Conventional, FHA
Special Listing Condition None
Read Less Info
Want to know what your home might be worth? Contact us for a FREE valuation!

Our team is ready to help you sell your home for the highest possible price ASAP

GET MORE INFORMATION
REALTOR®, Managing Broker, Lead Broker | Lic# 117999






