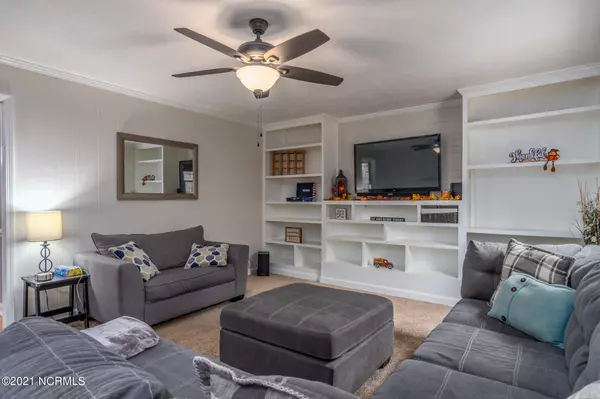$258,000
$265,000
2.6%For more information regarding the value of a property, please contact us for a free consultation.
3 Beds
2 Baths
1,651 SqFt
SOLD DATE : 11/30/2021
Key Details
Sold Price $258,000
Property Type Single Family Home
Sub Type Single Family Residence
Listing Status Sold
Purchase Type For Sale
Square Footage 1,651 sqft
Price per Sqft $156
Subdivision Fox Hollow
MLS Listing ID 100294523
Sold Date 11/30/21
Style Wood Frame
Bedrooms 3
Full Baths 2
HOA Y/N No
Originating Board Hive MLS
Year Built 1970
Annual Tax Amount $1,026
Lot Size 0.750 Acres
Acres 0.75
Lot Dimensions Irregular
Property Description
Welcome home to this beautiful brick ranch strategically situated in the heart of Trent Woods. You are instantly greeted by the inviting open porch, neat manicured lawn, and matured landscaping. Through the front door, there's a living room that has an incredible space to engage and entertain your guests. Off to the oversized eat-in kitchen you will find plenty of cabinet storage, bamboo flooring, a center island with matching pendant lights, nice countertops, and well-maintained stainless-steel appliances. Off of the kitchen is a family room that features gorgeous built-in shelving. Retreat to the master bedroom at the end of a long day complete with a walk-in closet and ensuite bathroom. There are two additional bedrooms with one full bathroom convenient for your family or friends. Outside, enjoy the park-like setting in the huge backyard and a screened-in porch perfect for entertaining guests. This charming home will not last long on the market. Call us today for your private tour.
Location
State NC
County Craven
Community Fox Hollow
Zoning RESIDENTIAL
Direction Head southwest on Clarendon Blvd/Dr. M.L.K. Jr Blvd, Turn left onto S Glenburnie Rd, Turn left onto Trent Rd, Turn right onto Highland Ave, Highland Ave turns slightly right and becomes Steeplechase Dr, Destination will be on the right.
Location Details Mainland
Rooms
Other Rooms Barn(s)
Basement Crawl Space, None
Primary Bedroom Level Primary Living Area
Interior
Interior Features Foyer, Ceiling Fan(s), Central Vacuum, Walk-in Shower
Heating Heat Pump
Cooling Central Air
Flooring Bamboo, Carpet, Tile
Fireplaces Type None
Fireplace No
Window Features Blinds
Appliance Washer, Stove/Oven - Electric, Refrigerator, Microwave - Built-In, Dryer, Dishwasher, Cooktop - Electric, Convection Oven
Laundry Inside
Exterior
Exterior Feature None
Parking Features Paved
Pool Above Ground
Utilities Available Municipal Sewer Available
Waterfront Description None
Roof Type Metal
Porch Covered, Deck, Porch, Screened
Building
Story 1
Entry Level One
Sewer Septic On Site
Water Municipal Water
Structure Type None
New Construction No
Others
Tax ID 8-075 -021
Acceptable Financing Cash, Conventional, FHA, VA Loan
Listing Terms Cash, Conventional, FHA, VA Loan
Special Listing Condition None
Read Less Info
Want to know what your home might be worth? Contact us for a FREE valuation!

Our team is ready to help you sell your home for the highest possible price ASAP

GET MORE INFORMATION
REALTOR®, Managing Broker, Lead Broker | Lic# 117999






