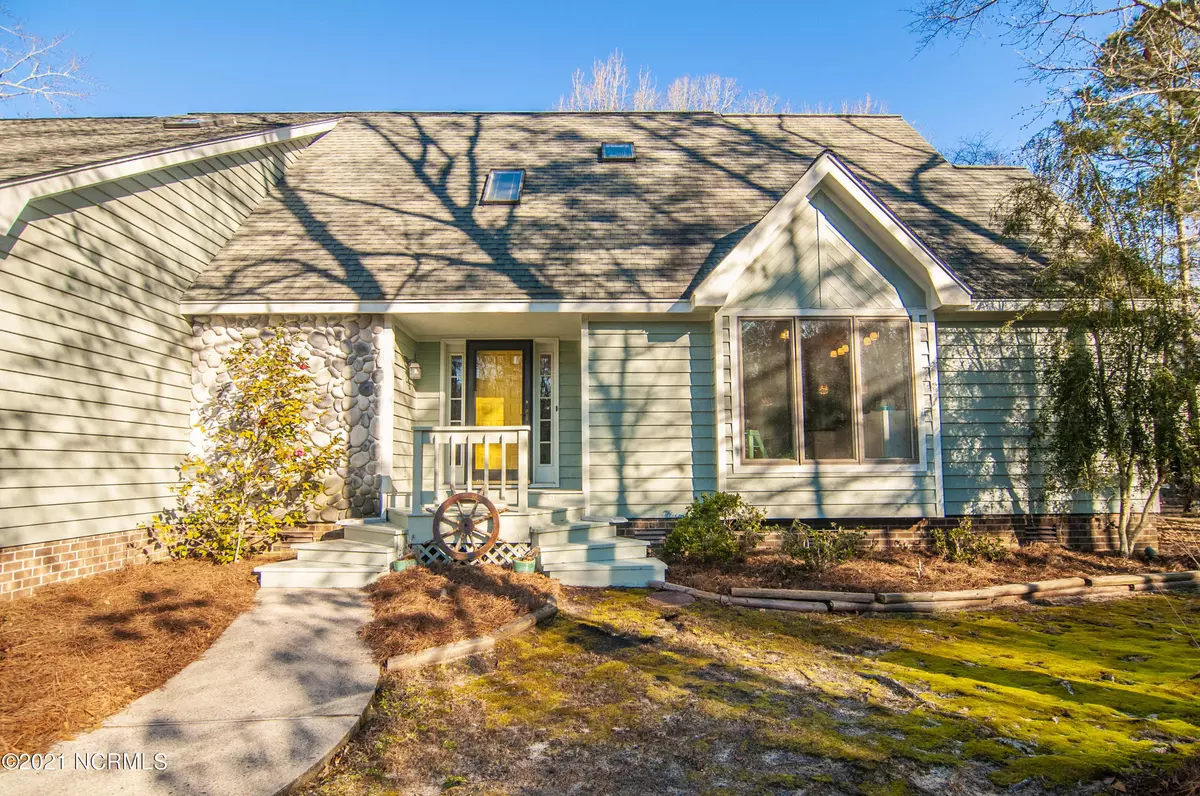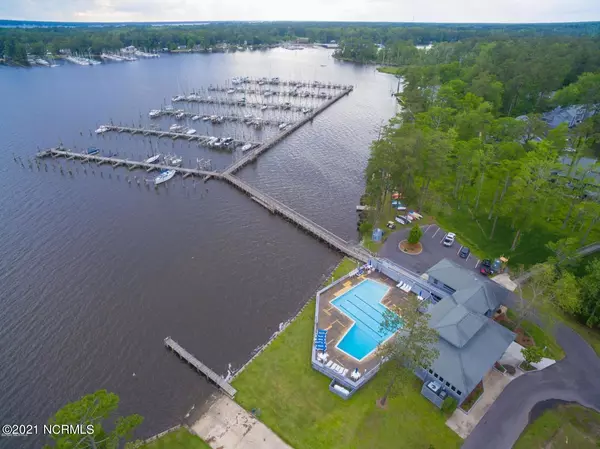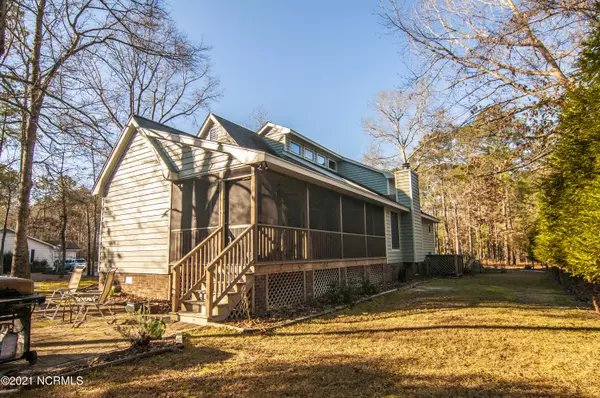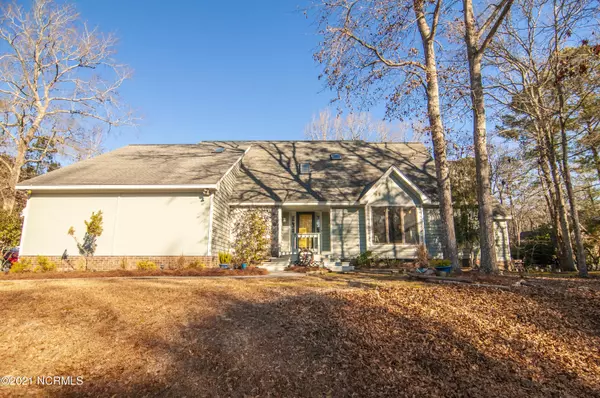$337,000
$349,000
3.4%For more information regarding the value of a property, please contact us for a free consultation.
4 Beds
4 Baths
2,946 SqFt
SOLD DATE : 05/05/2021
Key Details
Sold Price $337,000
Property Type Single Family Home
Sub Type Single Family Residence
Listing Status Sold
Purchase Type For Sale
Square Footage 2,946 sqft
Price per Sqft $114
Subdivision Pamlico Plantation
MLS Listing ID 100252889
Sold Date 05/05/21
Style Wood Frame
Bedrooms 4
Full Baths 3
Half Baths 1
HOA Fees $1,375
HOA Y/N Yes
Originating Board North Carolina Regional MLS
Year Built 1992
Lot Size 0.520 Acres
Acres 0.52
Lot Dimensions 210x111x226x137
Property Description
Renovations that will check all the boxes on your wish list! NO Flood Insurance Required & located in a waterfront community with many amenities! New roof in 2012 and new HVAC in approximately 2010. Large private screened porch, leads out to BBQ patio. Kitchen remodel 2016, NEW septic 2014. Exterior painted 2019. Incredible first floor master suite. Updated Kitchen with quartz countertops, tile back splash, gas cooktop and breakfast nook. Gleaming hardwood floors and fireplace with gas logs in living room, screen porch off the den/family room. A second master upstairs bedroom/bath, plus two additional upstairs bedrooms & an upstairs hall bath. Additional features include formal dining room, laundry room, downstairs half bath, walk-in closets, attic spaces, two car garage and a boat slip at the neighborhood marina! Plus the neighborhood offers a pool, tennis court, club house, and playground too! Leased propane tank.
Location
State NC
County Beaufort
Community Pamlico Plantation
Zoning Residential
Direction Hwy 264 E from Washington. R onto NC 32 S/Broad Crk Rd. L onto Harvey Rd/1331. R at Pamlico Plantation entrance. Follow the circle to Pamlico River Dr. House is on the left at the corner of Mockernut.
Location Details Mainland
Rooms
Basement Crawl Space, None
Primary Bedroom Level Primary Living Area
Interior
Interior Features Solid Surface, Master Downstairs, Vaulted Ceiling(s), Walk-in Shower, Walk-In Closet(s)
Heating Gas Pack, Heat Pump, Propane
Cooling Central Air
Flooring Carpet, Wood
Window Features Thermal Windows
Appliance Refrigerator, Dishwasher, Cooktop - Gas
Laundry Inside
Exterior
Parking Features Off Street, On Site, Paved
Garage Spaces 2.0
Waterfront Description Deeded Water Access,Water Access Comm,Waterfront Comm
Roof Type Shingle
Accessibility None
Porch Patio, Porch, Screened
Building
Lot Description Corner Lot
Story 2
Entry Level One and One Half
Sewer Septic On Site
Water Municipal Water
New Construction No
Schools
Elementary Schools Bath
High Schools Northside
Others
Tax ID 6613171181
Acceptable Financing Cash, Conventional, FHA, VA Loan
Listing Terms Cash, Conventional, FHA, VA Loan
Special Listing Condition None
Read Less Info
Want to know what your home might be worth? Contact us for a FREE valuation!

Our team is ready to help you sell your home for the highest possible price ASAP

GET MORE INFORMATION
REALTOR®, Managing Broker, Lead Broker | Lic# 117999






