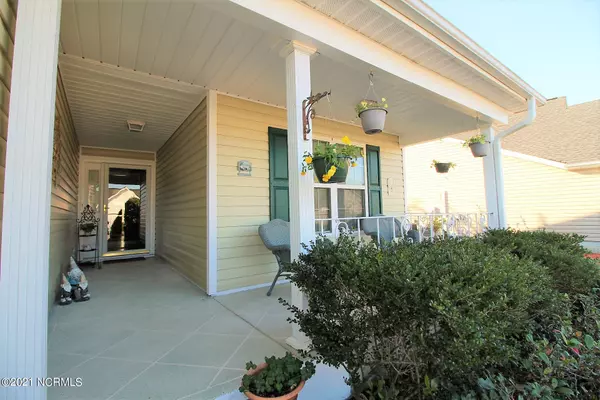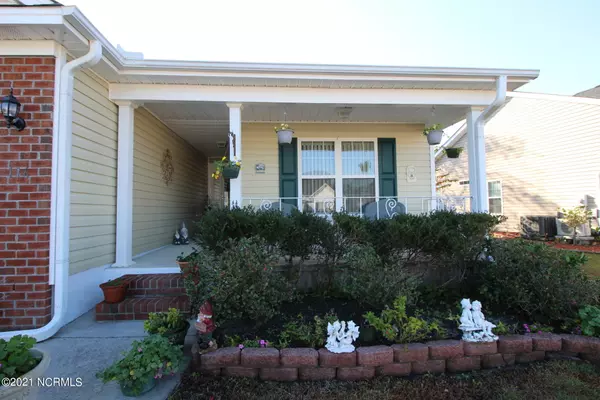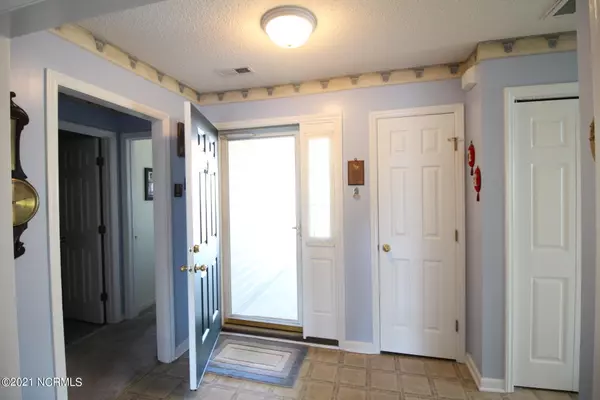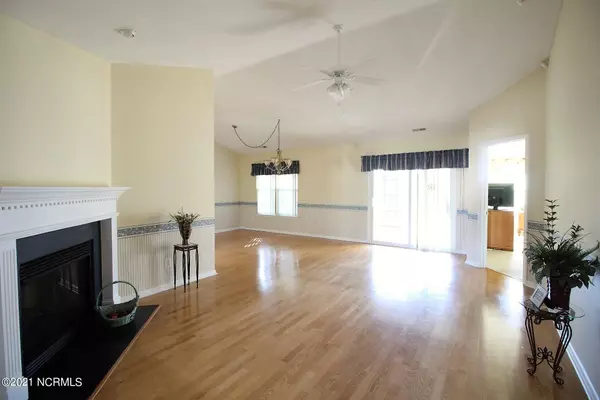$231,000
$239,900
3.7%For more information regarding the value of a property, please contact us for a free consultation.
3 Beds
2 Baths
1,465 SqFt
SOLD DATE : 03/08/2022
Key Details
Sold Price $231,000
Property Type Single Family Home
Sub Type Single Family Residence
Listing Status Sold
Purchase Type For Sale
Square Footage 1,465 sqft
Price per Sqft $157
Subdivision Carolina Pines
MLS Listing ID 100301962
Sold Date 03/08/22
Style Wood Frame
Bedrooms 3
Full Baths 2
HOA Fees $128
HOA Y/N Yes
Originating Board Hive MLS
Year Built 2006
Annual Tax Amount $994
Lot Size 6,970 Sqft
Acres 0.16
Lot Dimensions 50 x 120 x 66 x 120 (IRR)
Property Description
Immaculate one story home located in the desirable Carolina Pines subdivision. Inside the home you will find 3 bedrooms and 2 full bathrooms. The entry foyer leads into the large open living room with vaulted ceiling, beautiful engineered wood floors and a gas log fireplace; this will be great place for entertaining family and friends. Kitchen is complete with white cabinets, white appliances, a pantry for added storage, bar seating for quick meals and room for your dining table. The master bedroom is at the rear of the home and has a walk in closet and a full bathroom with a garden tub and separate toilet area. Outside, on the left side of the home, you are welcomed in a quaint secret garden that completely surrounded by a wood privacy fence and manicured flower beds. You will spend many enjoyable evenings sitting on your spacious screened patio that features and arced entrance covered in jasmine. This home is convenient to both MCAS Cherry Point and Historic Downtown New Bern. Only a short drive to North Carolina's Crystal Coast beaches, plus NO city taxes! Bonus.. new water heater just installed and roof is only 2 years old!
Location
State NC
County Craven
Community Carolina Pines
Zoning Residential
Direction From US 70 E, turn left onto Carolina Pines Blvd. Right onto Venturi Drive. Left onto Blackheath Dr. Right onto Els Lane.
Location Details Mainland
Rooms
Primary Bedroom Level Primary Living Area
Interior
Interior Features Foyer, Master Downstairs, Vaulted Ceiling(s), Ceiling Fan(s), Pantry, Eat-in Kitchen, Walk-In Closet(s)
Heating Heat Pump
Cooling Central Air
Flooring Laminate
Window Features Thermal Windows
Appliance Stove/Oven - Electric, Microwave - Built-In, Dishwasher
Laundry Laundry Closet
Exterior
Parking Features Paved
Garage Spaces 2.0
Waterfront Description None
Roof Type Shingle
Porch Covered, Patio, Porch, Screened
Building
Story 1
Entry Level One
Foundation Slab
Sewer Community Sewer
Water Municipal Water
New Construction No
Others
Tax ID 6-213-L -257
Acceptable Financing Cash, FHA, VA Loan
Listing Terms Cash, FHA, VA Loan
Special Listing Condition None
Read Less Info
Want to know what your home might be worth? Contact us for a FREE valuation!

Our team is ready to help you sell your home for the highest possible price ASAP

GET MORE INFORMATION
REALTOR®, Managing Broker, Lead Broker | Lic# 117999






