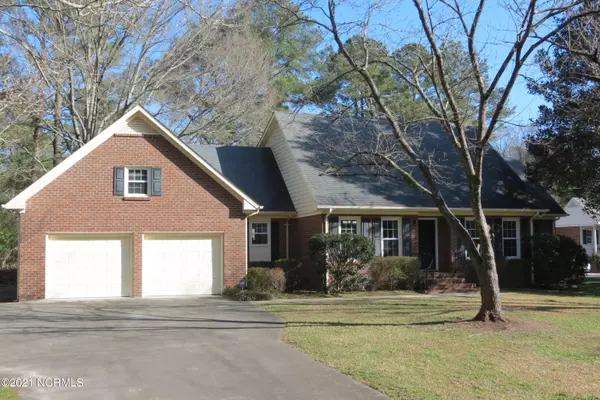$395,000
$399,900
1.2%For more information regarding the value of a property, please contact us for a free consultation.
3 Beds
4 Baths
3,208 SqFt
SOLD DATE : 02/16/2021
Key Details
Sold Price $395,000
Property Type Single Family Home
Sub Type Single Family Residence
Listing Status Sold
Purchase Type For Sale
Square Footage 3,208 sqft
Price per Sqft $123
Subdivision Bellefern
MLS Listing ID 100253335
Sold Date 02/16/21
Style Wood Frame
Bedrooms 3
Full Baths 2
Half Baths 2
HOA Y/N No
Originating Board North Carolina Regional MLS
Year Built 1981
Annual Tax Amount $1,979
Lot Size 0.510 Acres
Acres 0.51
Lot Dimensions Subject to survey
Property Description
A stately home in beautiful Bellefern, one of Trent Woods' premier neighborhoods. An exquisite combination of traditional and contemporary finish - with an amazing number of recent upgrades & updates which have elevated the style and livability to exceed your expectations.... See the attached list of recent improvements! The overall design is wonderful for small or large families alike. An entry hall ushers you into the home graciously, with a sitting room for receiving guests on the right and a dining area to the left (both perfect spots to enjoy the afternoon sunshine.) Ahead, you'll be welcomed into the living room (w/fireplace) which adjoins the luxurious kitchen with new appliances and granite counters! A sunny breakfast area overlooks the leafy backyard through a large bay window. The master wing, privately separated from the public areas enjoys a new ensuite bath with a large shower, double vanity and more! The flow of the downstairs circulates beautifully. Upstairs is a wonderful surprise... A huge second bedroom awaits with a private office/play room attached, as does a smaller third bedroom with a WIC. You'll love the best surprise of all- A huge private family/recreation room! It's a secret personal retreat featuring wood shiplap wainscot and a cool 8'8'' x 7'4'' raised area! It's the perfect multipurpose room w/separate mini-split HVAC! Down the back staircase to the large utility area and 1/2 bath (adjacent to the kitchen & the two-car garage.) You'll appreciate abundant storage in the numerous closets, garage area and in several very large walk-in attics! A private deck invites time outside and the large backyard is lovely, being shaded by monumental trees. A fantastic 19'6'' x 15'5'' lofted workshop/garden storage building graces the back corner. It is suitable for any woodwork, art or hobby project! Form and function align perfectly here -The traditional elegance and extensive recent upgrades of this home are your invitation to fine living!
Location
State NC
County Craven
Community Bellefern
Zoning Residential
Direction From Trent Road, turn onto Chelsea Road and drive approximately .4 mile to Country Club Drive on the left (just after the fire station.) Take first right off of Country Club Drive onto Coquina... Follow and take second right off of roundabout onto Berkley Drive. Property will be on your left shortly thereafter, Welcome Home!
Location Details Mainland
Rooms
Other Rooms Workshop
Basement None
Primary Bedroom Level Primary Living Area
Interior
Interior Features Foyer, Solid Surface, Master Downstairs, Ceiling Fan(s), Pantry, Walk-in Shower, Eat-in Kitchen, Walk-In Closet(s)
Heating Heat Pump, Zoned
Cooling Central Air, See Remarks, Zoned
Flooring LVT/LVP, Carpet
Window Features Thermal Windows,Blinds
Appliance Stove/Oven - Electric, Refrigerator, Microwave - Built-In, Dishwasher
Laundry Inside
Exterior
Parking Features Off Street, On Site, Paved
Garage Spaces 2.0
Utilities Available Water Connected
Waterfront Description None
Roof Type Shingle
Accessibility None
Porch Deck
Building
Story 2
Entry Level Two
Foundation Block, Permanent, Raised
Sewer Septic On Site
New Construction No
Others
Tax ID 8-203-A -043
Acceptable Financing Cash, Conventional, VA Loan
Listing Terms Cash, Conventional, VA Loan
Special Listing Condition None
Read Less Info
Want to know what your home might be worth? Contact us for a FREE valuation!

Our team is ready to help you sell your home for the highest possible price ASAP

GET MORE INFORMATION
REALTOR®, Managing Broker, Lead Broker | Lic# 117999






