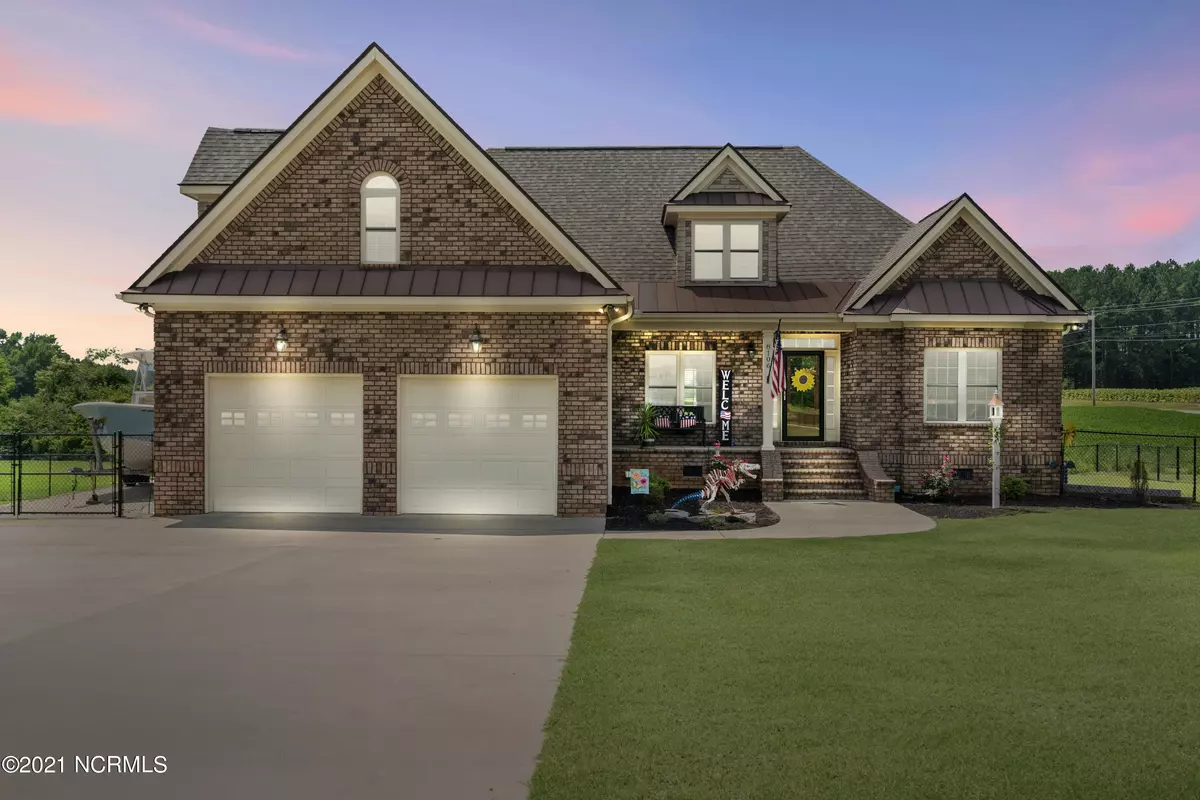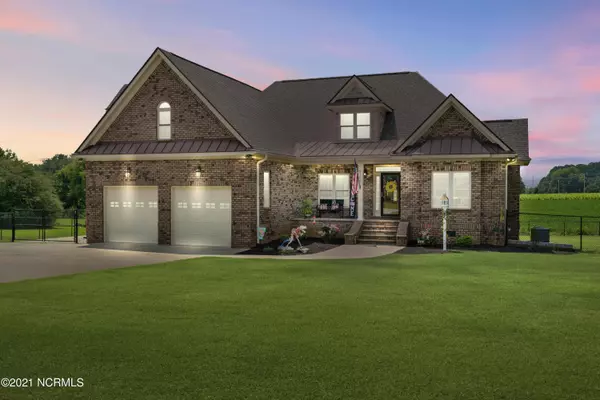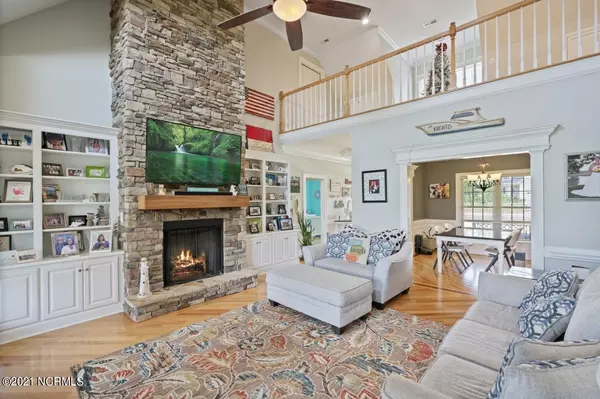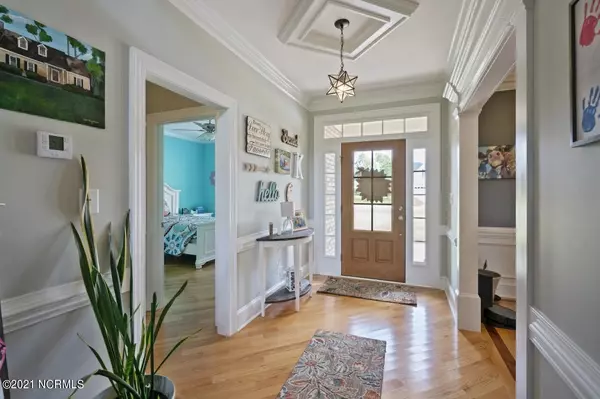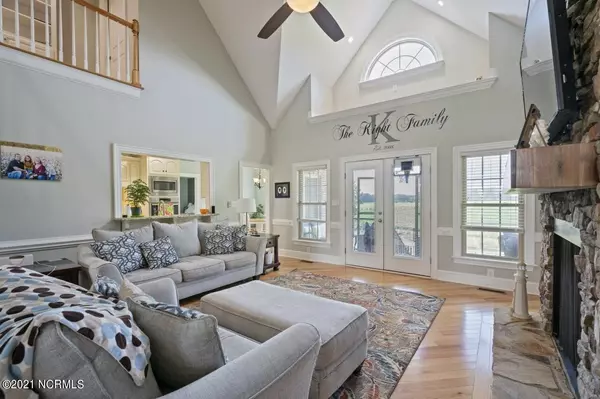$520,000
$525,000
1.0%For more information regarding the value of a property, please contact us for a free consultation.
4 Beds
3 Baths
3,056 SqFt
SOLD DATE : 10/05/2021
Key Details
Sold Price $520,000
Property Type Single Family Home
Sub Type Single Family Residence
Listing Status Sold
Purchase Type For Sale
Square Footage 3,056 sqft
Price per Sqft $170
Subdivision Hattie Corner
MLS Listing ID 100285430
Sold Date 10/05/21
Style Wood Frame
Bedrooms 4
Full Baths 3
HOA Y/N No
Originating Board North Carolina Regional MLS
Year Built 2016
Lot Size 0.950 Acres
Acres 0.95
Lot Dimensions 248X158X172X68X213
Property Description
LOCATION LOCATION LOCATION & CUSTOM BUILDERS HOME! This is a ONE owner home in the ROCK RIDGE school district that was originally built by a local builder to be the families forever home and he did not cut any corners. Enjoy country living at its finest in your own backyard with cotton candy sunsets over the 2300 acre Buckhorn Reservoir which is walking distance from the home. Upon entering the home you will notice all the true hardwood floors and exquisite moldings through out the home with an open floor plan and a spacious formal dining room with coffered ceiling. Once you make your way into the kitchen you will see the 20ft + granite counter top that provides plenty of space for all of your cooking needs along with all stainless steel appliances and pull out cabinets. Master bedroom is located on the first floor along with two other bedrooms. When you go upstairs you will find another master bedroom and a bonus room that is great for entertainment, gatherings, or for the kids to play in. All attic space is floored. As if this isn't enough the home has plenty more features including all double hung Anderson windows, custom fit blinds, tankless water heater, gutters all around that are plumbed and a built in drain in front of the garage, gas tank buried underground and tied into grill, motion lights, 18X25 screened in back patio with rod iron rails, insulated 8ft garage doors for the front garage (25X28) and 7ft insulated doors for the outback garage (29X31) which is wired and plumbed, and the home was built on a 8in solid foundation and solid filed. This house truly has it all and more. Give me a call today to learn more and schedule your private tour!
Location
State NC
County Wilson
Community Hattie Corner
Zoning AR
Direction Traveling down Hwy 42 turn onto Rock Ridge School rd, Cross over Hwy 581, turn left on Pennyfield Ln, the property is the first house on the left. If traveling down 581 from Bailey towards Kenly make a right onto Rock Ridge School rd and then a left onto Pennyfiled. Property will be the first house on the left.
Location Details Mainland
Rooms
Basement Crawl Space, Finished, Full
Primary Bedroom Level Primary Living Area
Interior
Interior Features Mud Room, 9Ft+ Ceilings, Tray Ceiling(s), Ceiling Fan(s), Pantry, Walk-in Shower, Eat-in Kitchen, Walk-In Closet(s)
Heating Heat Pump
Cooling Central Air
Fireplaces Type Gas Log
Fireplace Yes
Exterior
Exterior Feature Gas Grill
Parking Features Paved
Garage Spaces 4.0
Utilities Available Community Water Available
Waterfront Description None
Roof Type Architectural Shingle
Porch Patio, Porch, Screened
Building
Story 2
Entry Level Two
Sewer Septic On Site
Structure Type Gas Grill
New Construction No
Others
Tax ID 2761117639.000
Acceptable Financing Cash, Conventional, FHA, VA Loan
Listing Terms Cash, Conventional, FHA, VA Loan
Special Listing Condition None
Read Less Info
Want to know what your home might be worth? Contact us for a FREE valuation!

Our team is ready to help you sell your home for the highest possible price ASAP

GET MORE INFORMATION
REALTOR®, Managing Broker, Lead Broker | Lic# 117999

