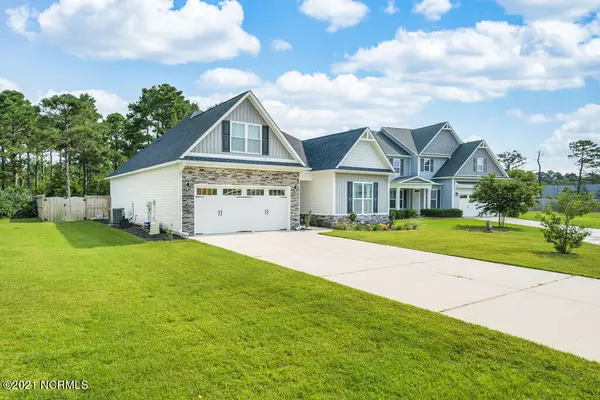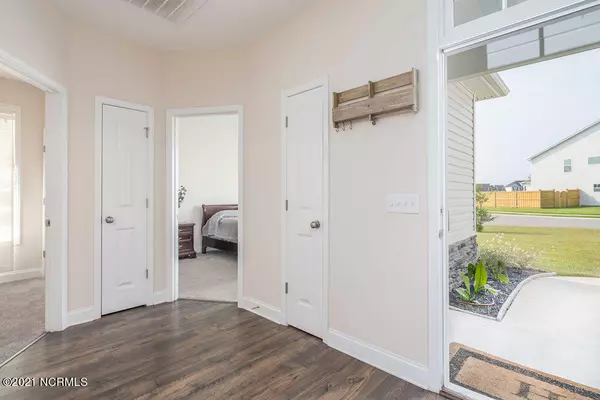$345,000
$339,900
1.5%For more information regarding the value of a property, please contact us for a free consultation.
3 Beds
2 Baths
1,922 SqFt
SOLD DATE : 09/08/2021
Key Details
Sold Price $345,000
Property Type Single Family Home
Sub Type Single Family Residence
Listing Status Sold
Purchase Type For Sale
Square Footage 1,922 sqft
Price per Sqft $179
Subdivision Maple Ridge At West Bay Estates
MLS Listing ID 100282087
Sold Date 09/08/21
Style Wood Frame
Bedrooms 3
Full Baths 2
HOA Fees $420
HOA Y/N Yes
Originating Board North Carolina Regional MLS
Year Built 2017
Lot Size 10,458 Sqft
Acres 0.24
Lot Dimensions Irregular Lot
Property Description
This beautiful one-story home in West Bay Estates offers 3 bedrooms, 2 baths, a great room, upper bonus room/fourth bedroom, 9' ceilings, and a stamped concrete patio. This great lay out features a forward guest wing with two bedrooms and their own full bathroom. Step inside to view the open great room with vaulted ceilings, dining room, and kitchen with 42-inch cabinets, stainless steel appliances, recessed lighting, nice size pantry, and kitchen bar seating. The first-floor master suite offers trey ceilings, a spacious walk-in closet, and a walk-in shower. Plenty of room for entertaining friends, family, and neighbors with a mostly wooded and fully fenced yard! The finished garage is a nice bonus along with the set-it-and-forget-it irrigation system. Close to parks, beaches, shopping, and the new/coming Military Cutoff Bypass. This home has been inspected, that summary is available to you! It's time to STOP looking, missing out and start making an offer. Make an appointment and make it yours today before somebody else does.
Location
State NC
County New Hanover
Community Maple Ridge At West Bay Estates
Zoning R-15
Direction Head northeast on Military Cutoff Rd. Keep right to continue on US-17/Military Cutoff Rd. Turn right onto US-17/US-17 BUS N/Market St (1.2 mi).Continue on Torchwood Blvd. Turn left onto Torchwood Blvd (1.0 mi).Turn right onto Walking Horse Ct (0.2 mi). Turn right onto Maple Ridge Rd, and the destination will be on your left in .2 mi.
Location Details Mainland
Rooms
Basement None
Primary Bedroom Level Primary Living Area
Interior
Interior Features Solid Surface, Master Downstairs, 9Ft+ Ceilings, Tray Ceiling(s), Pantry, Walk-in Shower, Walk-In Closet(s)
Heating Forced Air
Cooling Central Air
Fireplaces Type None
Fireplace No
Window Features Thermal Windows
Appliance Washer, Refrigerator, Microwave - Built-In, Dryer, Disposal
Laundry Inside
Exterior
Exterior Feature Irrigation System
Parking Features Off Street, Paved
Garage Spaces 2.0
Waterfront Description None
Roof Type Composition
Porch Patio, See Remarks
Building
Lot Description Wooded
Story 1
Entry Level One and One Half
Foundation Slab
Sewer Municipal Sewer
Water Municipal Water
Structure Type Irrigation System
New Construction No
Others
Tax ID 315907.58.2960.000
Acceptable Financing Cash, Conventional, FHA, VA Loan
Listing Terms Cash, Conventional, FHA, VA Loan
Special Listing Condition None
Read Less Info
Want to know what your home might be worth? Contact us for a FREE valuation!

Our team is ready to help you sell your home for the highest possible price ASAP

GET MORE INFORMATION
REALTOR®, Managing Broker, Lead Broker | Lic# 117999






