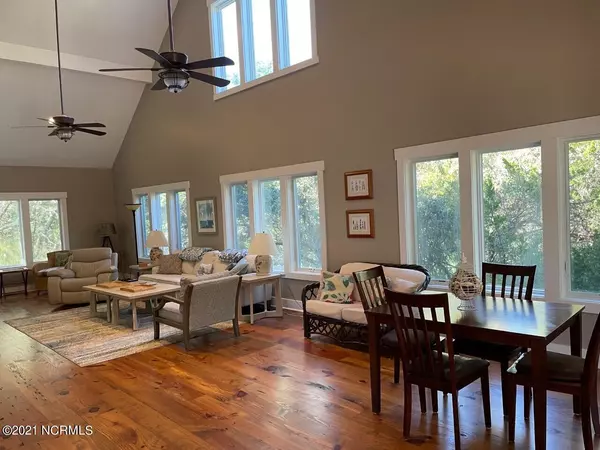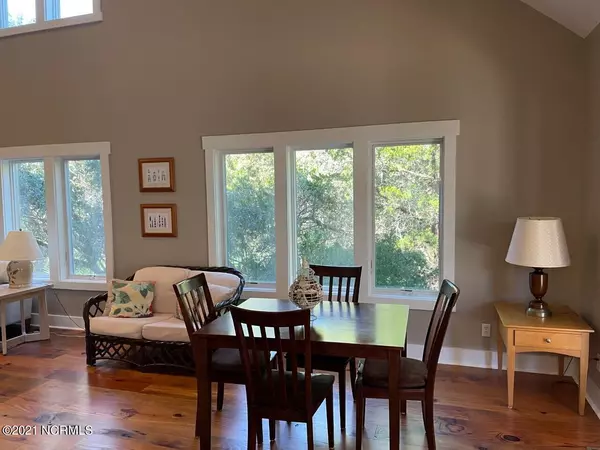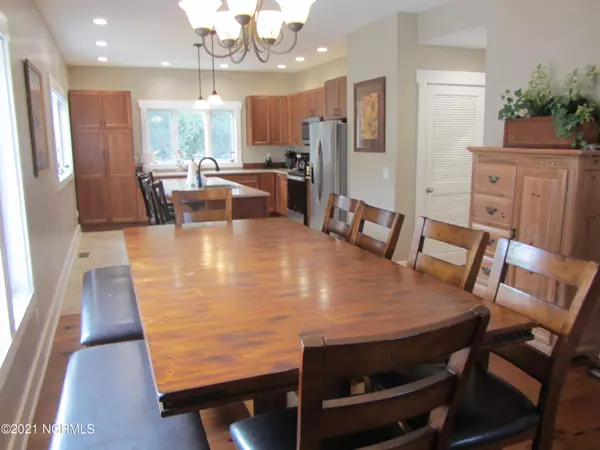$950,000
$1,095,000
13.2%For more information regarding the value of a property, please contact us for a free consultation.
5 Beds
5 Baths
2,844 SqFt
SOLD DATE : 01/14/2022
Key Details
Sold Price $950,000
Property Type Single Family Home
Sub Type Single Family Residence
Listing Status Sold
Purchase Type For Sale
Square Footage 2,844 sqft
Price per Sqft $334
Subdivision Stage I
MLS Listing ID 100296442
Sold Date 01/14/22
Style Wood Frame
Bedrooms 5
Full Baths 5
HOA Fees $450
HOA Y/N Yes
Originating Board Hive MLS
Year Built 2012
Annual Tax Amount $9,572
Lot Size 10,890 Sqft
Acres 0.25
Lot Dimensions 85x120x120x100
Property Description
Executive 5 Bedroom/5 Bath home, with custom Heart Pine Flooring in Great Room/DR- Cathedral Vaulted Ceilings with ceiling fans, Large Dining area w/extra seating at a bar in the Kitchen, Quartz Counters w/double sinks, Stainless Steel New Appliances, Large Master Bedroom Suite, Double sinks w/granite counters, glass surround ceramic tile shower, second full bath downstairs w/ceramic tile tub/shower, 3 additional Bedrooms upstairs w/bamboo wood floors, two private baths w/ceramic tile tub/shower, granite counters, large screen porch connects the home to a large Crofter w/a kitchenette- refrigerator, microwave, & sink, private full bath, Oversized garage w/barn wooden garage doors, 6 pass & 4 pass golf carts & bicycles, Driveway is raised & wooden leading to this Furnished home(Home - 2590 sq ft + 254 sq ft crofter - 2844 total )
Location
State NC
County Brunswick
Community Stage I
Zoning RESIDENTIAL
Direction LEAVING THE HARBOUR ON WEST BALD HEAD WYND LEFT ON HORSEMENT HOUSE ON LEFT AT 25
Location Details Island
Rooms
Other Rooms Shower
Basement None
Primary Bedroom Level Primary Living Area
Interior
Interior Features Master Downstairs, 9Ft+ Ceilings, Vaulted Ceiling(s), Ceiling Fan(s), Furnished, Pantry, Walk-in Shower, Walk-In Closet(s)
Heating Heat Pump, Zoned
Cooling Central Air, Zoned
Flooring Tile, Wood, See Remarks
Fireplaces Type None
Fireplace No
Window Features DP50 Windows,Blinds
Appliance Washer, Vent Hood, Stove/Oven - Electric, Refrigerator, Microwave - Built-In, Ice Maker, Dryer, Dishwasher
Laundry Hookup - Dryer, In Hall, Washer Hookup, Inside
Exterior
Exterior Feature Outdoor Shower, Gas Grill
Parking Features Lighted, Off Street, On Site
Garage Spaces 2.0
Pool None
Waterfront Description None
Roof Type Architectural Shingle
Accessibility None
Porch Covered, Enclosed, Porch, Screened
Building
Lot Description Cul-de-Sac Lot, Dunes, Open Lot
Story 2
Entry Level Two
Foundation Other
Sewer Municipal Sewer
Water Municipal Water
Structure Type Outdoor Shower,Gas Grill
New Construction No
Others
Tax ID 2641e012
Acceptable Financing Cash, Conventional
Listing Terms Cash, Conventional
Special Listing Condition None
Read Less Info
Want to know what your home might be worth? Contact us for a FREE valuation!

Our team is ready to help you sell your home for the highest possible price ASAP

GET MORE INFORMATION
REALTOR®, Managing Broker, Lead Broker | Lic# 117999






