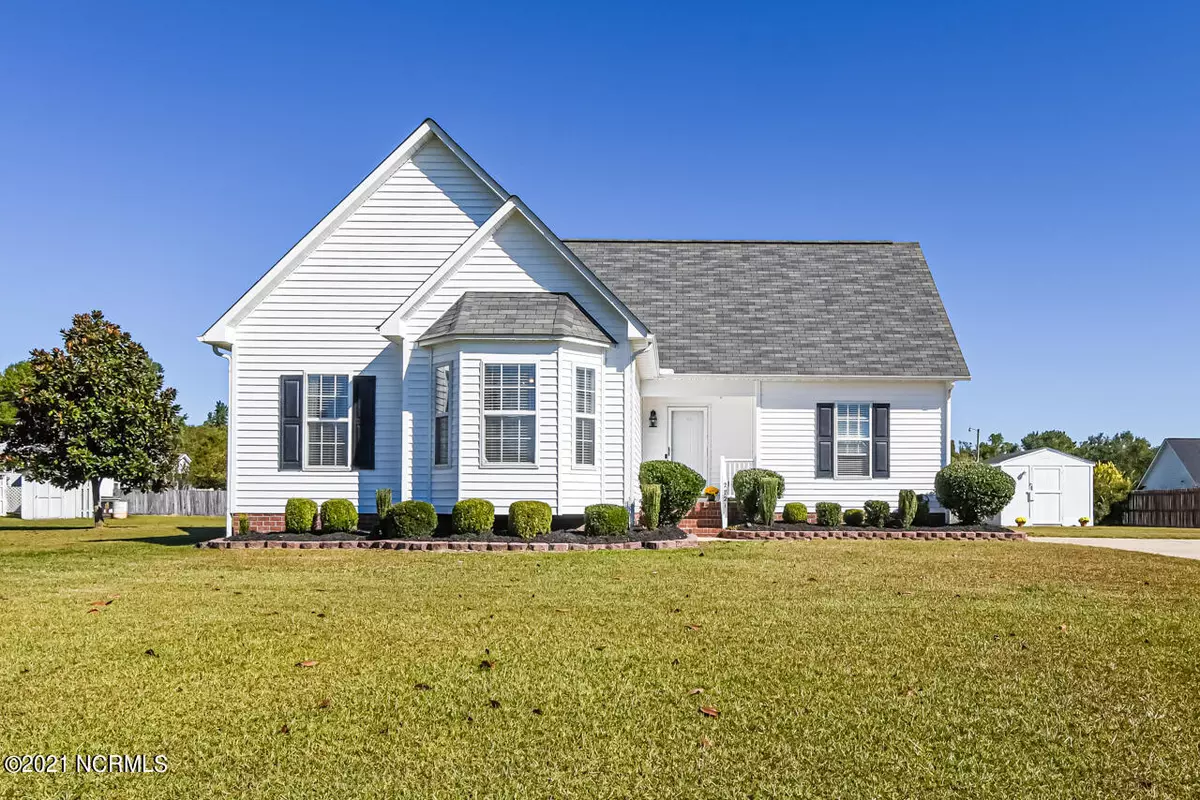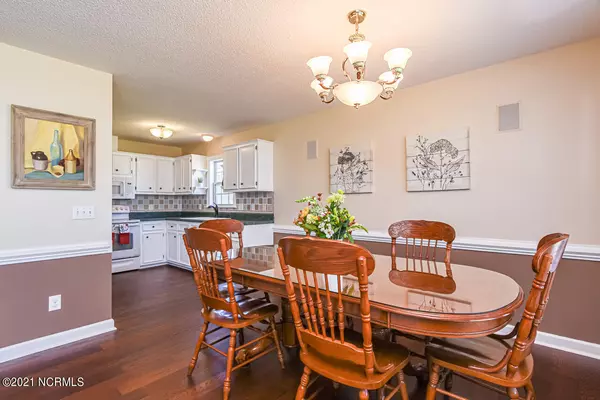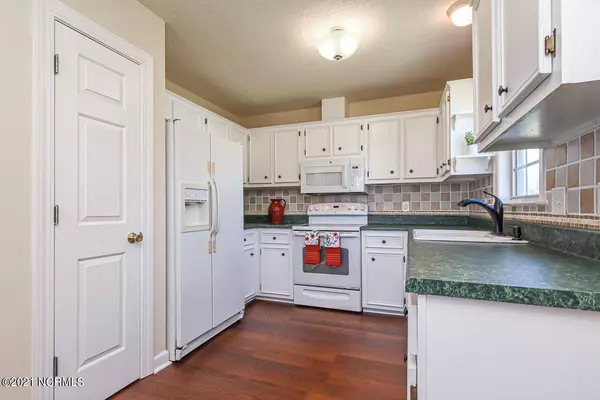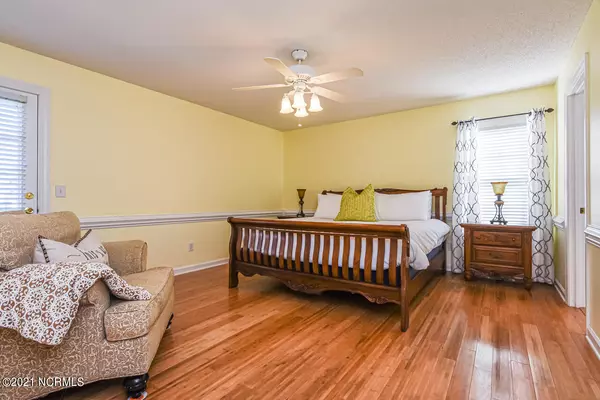$255,000
$259,000
1.5%For more information regarding the value of a property, please contact us for a free consultation.
3 Beds
2 Baths
2,309 SqFt
SOLD DATE : 12/28/2021
Key Details
Sold Price $255,000
Property Type Single Family Home
Sub Type Single Family Residence
Listing Status Sold
Purchase Type For Sale
Square Footage 2,309 sqft
Price per Sqft $110
Subdivision Preston Farms
MLS Listing ID 100296081
Sold Date 12/28/21
Style Wood Frame
Bedrooms 3
Full Baths 2
HOA Y/N No
Originating Board Hive MLS
Year Built 2000
Lot Size 0.520 Acres
Acres 0.52
Lot Dimensions Survey Needed
Property Description
Charming-3 bedroom, 2 full bath home. 4 miles outside of Greenville on over half an acre of flat land with a large deck great for entertaining. Fresh paint throughout the main floor.Kitchen comes with white cabinets, tile backsplash,pantry,& fridge. Engineered oak hardwoods in the dining area. Gas fireplace, stereo surround sound with 65 inch curved smart tv conveying in living room. Primary bedroom has bamboo flooring, walk-in closet with dual vanity en-suite, tile floor,walk-in shower.2020 hot water heater.Finished extra large second floor bonus room which includes pool table & air hockey table. 2021 HVAC replaced for main floor. Wired 12x16 workshop with lean-to.Mature fruit trees. Close to restaurants, shopping, hospital, & ECU. No HOA fees neighborhood. NO CITY TAXES.
Location
State NC
County Pitt
Community Preston Farms
Zoning NR
Direction Firetower, right on Portertown, Left on Ivy, Left on Beddard, Right on Prestonwood Drive. Second home on the left. Welcome home.
Location Details Mainland
Rooms
Other Rooms Storage, Workshop
Basement None
Primary Bedroom Level Primary Living Area
Interior
Interior Features Master Downstairs, Ceiling Fan(s), Home Theater, Pantry, Walk-in Shower, Eat-in Kitchen, Walk-In Closet(s)
Heating Gas Pack, Electric, Forced Air, Natural Gas
Cooling Central Air
Flooring Bamboo, Carpet, Tile, Vinyl, Wood
Fireplaces Type Gas Log
Fireplace Yes
Window Features Blinds
Appliance Washer, Stove/Oven - Electric, Refrigerator, Microwave - Built-In, Ice Maker, Dryer, Dishwasher
Laundry Laundry Closet
Exterior
Parking Features Paved
Pool None
Utilities Available Community Water, Water Connected, Natural Gas Connected
Waterfront Description None
Roof Type Shingle
Porch Deck
Building
Lot Description Open Lot
Story 1
Entry Level One and One Half
Foundation Brick/Mortar, Block
Sewer Septic On Site
New Construction No
Others
Tax ID 5616153570
Acceptable Financing Cash, Conventional, FHA, VA Loan
Listing Terms Cash, Conventional, FHA, VA Loan
Special Listing Condition None
Read Less Info
Want to know what your home might be worth? Contact us for a FREE valuation!

Our team is ready to help you sell your home for the highest possible price ASAP

GET MORE INFORMATION
REALTOR®, Managing Broker, Lead Broker | Lic# 117999






