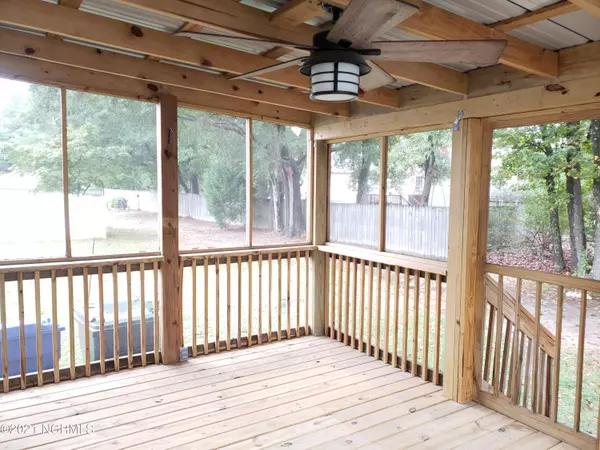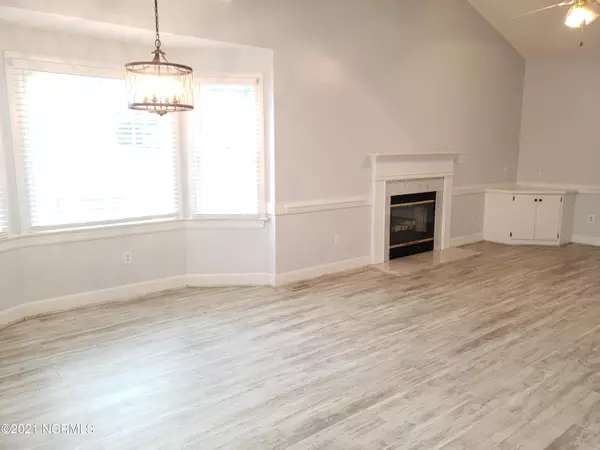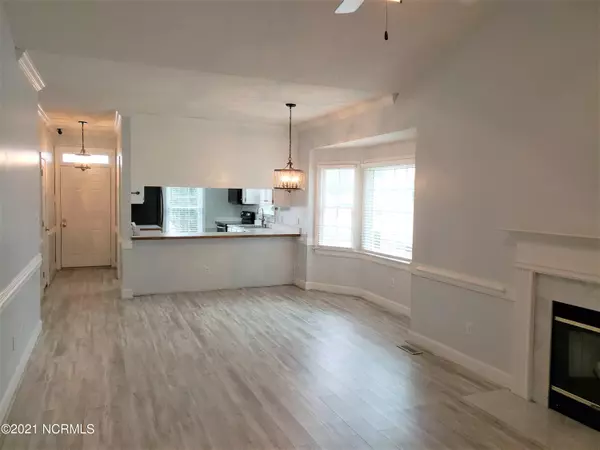$155,000
$159,900
3.1%For more information regarding the value of a property, please contact us for a free consultation.
2 Beds
2 Baths
1,098 SqFt
SOLD DATE : 12/06/2021
Key Details
Sold Price $155,000
Property Type Townhouse
Sub Type Townhouse
Listing Status Sold
Purchase Type For Sale
Square Footage 1,098 sqft
Price per Sqft $141
Subdivision Brentwood Place
MLS Listing ID 100294374
Sold Date 12/06/21
Style Wood Frame
Bedrooms 2
Full Baths 2
HOA Fees $1,200
HOA Y/N Yes
Originating Board Hive MLS
Year Built 1996
Lot Size 2,439 Sqft
Acres 0.06
Lot Dimensions 33x75
Property Description
Start packing! LOTS OF NEW! Beautiful updated townhouse in Brentwood area with NEW SCREENED PORCH! High ceilings! Many other updates include flooring, heating / AC, roof and more! Great floor plan! Master suite with private bath and guest room with hall bath! Foyer has front door with transom that gives extra light! Roomy kitchen with 9' ceilings has snack bar opening to great room / dining area! Dining area has a walkout bay window and updated chandelier! Great room with fireplace has soaring vaulted ceiling! Double french doors with transom lead out to the new screened porch with ceiling fan! Spacious master suite has cathedral ceiling, built-in cabinetry, 2 closets and private master bath! Guest room and hall bath have 9' ceilings! Don't wait on this gem or it will be gone!
Location
State NC
County Wilson
Community Brentwood Place
Zoning GR6
Direction Ward Blvd to Brentwood Drive at light and turn left. Take 3rd right into Brentwood Place, townhome is straight ahead.
Location Details Mainland
Rooms
Basement None
Primary Bedroom Level Primary Living Area
Interior
Interior Features Foyer, Master Downstairs, 9Ft+ Ceilings, Vaulted Ceiling(s), Ceiling Fan(s)
Heating Forced Air, Natural Gas
Cooling Central Air
Fireplaces Type Gas Log
Fireplace Yes
Window Features Blinds
Appliance Stove/Oven - Electric, Microwave - Built-In, Dishwasher
Laundry Hookup - Dryer, Laundry Closet, In Hall, Washer Hookup
Exterior
Parking Features Off Street, Paved
Roof Type Shingle,Composition
Porch Covered, Porch, Screened
Building
Lot Description Dead End
Story 1
Entry Level One
Foundation Brick/Mortar
Sewer Municipal Sewer
Water Municipal Water
New Construction No
Others
Tax ID 3713-82-9806.000
Acceptable Financing Cash, Conventional
Listing Terms Cash, Conventional
Special Listing Condition None
Read Less Info
Want to know what your home might be worth? Contact us for a FREE valuation!

Our team is ready to help you sell your home for the highest possible price ASAP

GET MORE INFORMATION
REALTOR®, Managing Broker, Lead Broker | Lic# 117999






