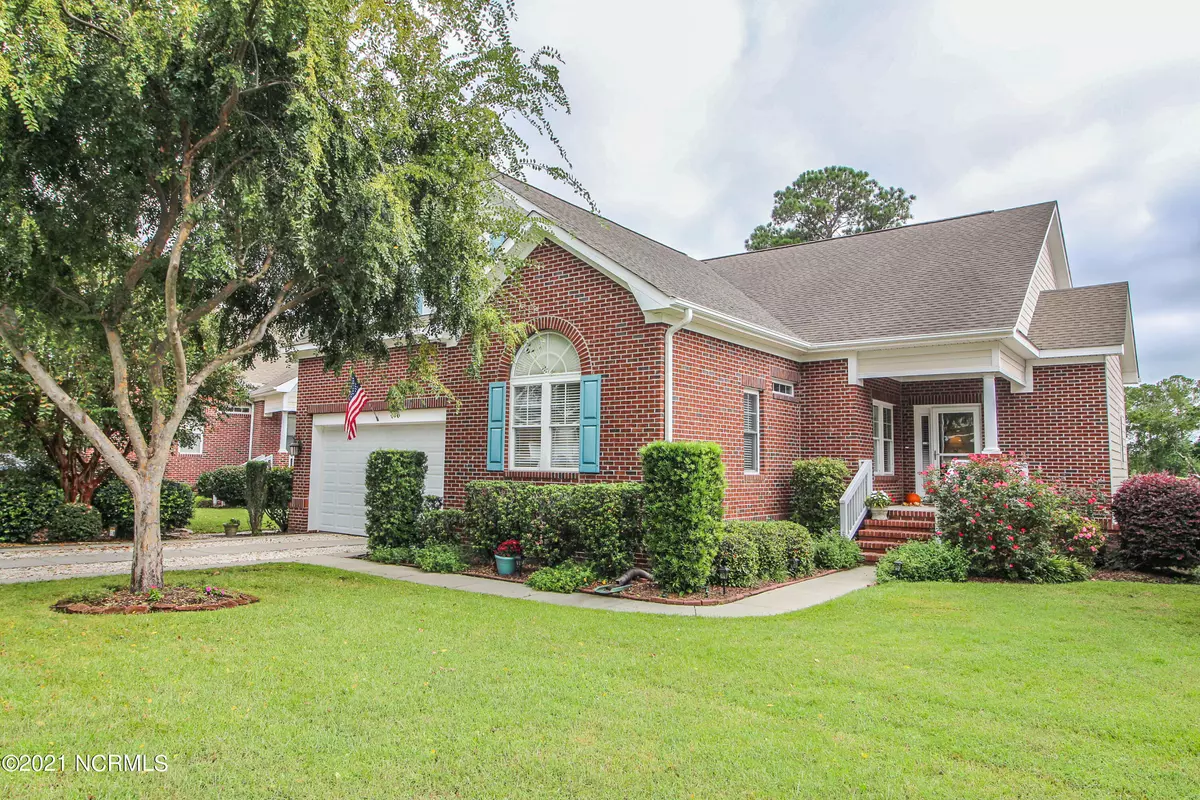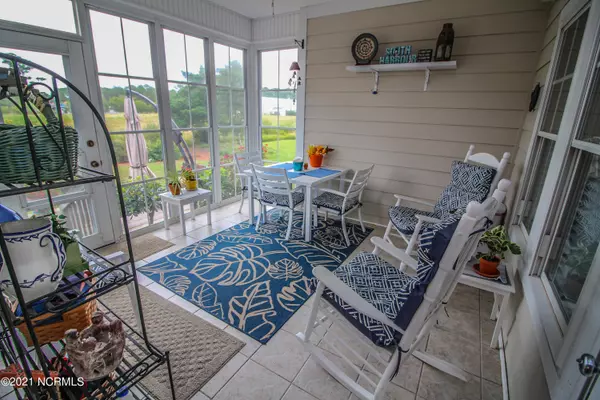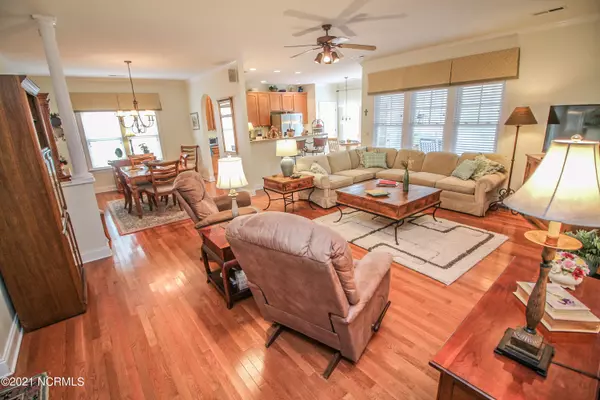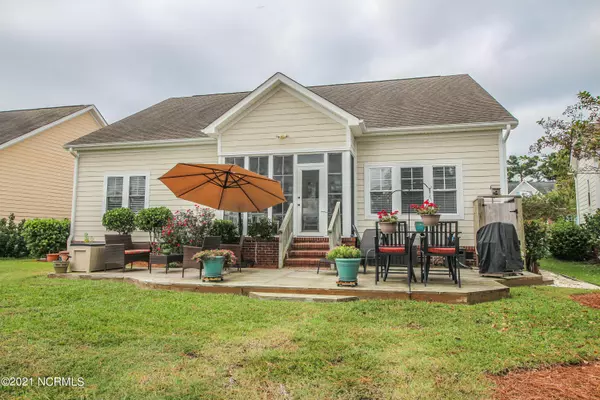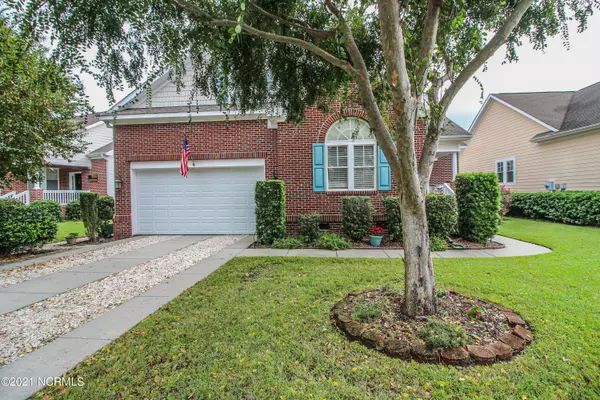$380,000
$389,000
2.3%For more information regarding the value of a property, please contact us for a free consultation.
3 Beds
3 Baths
2,276 SqFt
SOLD DATE : 01/04/2022
Key Details
Sold Price $380,000
Property Type Single Family Home
Sub Type Single Family Residence
Listing Status Sold
Purchase Type For Sale
Square Footage 2,276 sqft
Price per Sqft $166
Subdivision South Harbour Village
MLS Listing ID 100295151
Sold Date 01/04/22
Style Wood Frame
Bedrooms 3
Full Baths 2
Half Baths 1
HOA Fees $804
HOA Y/N Yes
Originating Board Hive MLS
Year Built 2004
Annual Tax Amount $1,605
Lot Size 7,800 Sqft
Acres 0.18
Lot Dimensions 63' X 120' X 65' X 120
Property Description
Spacious Home located in popular South Harbour Village. This is home is in excellent condition with 3 bedrooms on the lower level and 2 full baths and bonus room and 1/2 bath on upstairs level. You decide how you want to use this flex space. Master has 3 closets with master bath and dual sinks, garden tub and nice shower. Tile in all baths. Kitchen has stainless appliances new in 2021,solid surface counter tops. The Kitchen opens to the Living area where you have plenty of space for friends and family. Separate dining area for entertaining. plus eat in kitchen. Bedrooms are split for privacy for your master suite with the other lower level bedrooms down the hall off the living area. Laundry room and good size double car garage. Plus a nice sunroom with views of your nicely landscaped back yard. The deck easily has space for all of your outdoor furnishings. Plus your enclosed shower with hot and cold water to wash away the sand after a fun day at the beach. You are not only minutes to Historic Southport, but 5 minutes to toes in the sand. Pickle ball courts, Tennis Courts, Clubhouse with kitchen and library. Community Pool. Par 3 Golf located in the community. Lot's of great restaurants to choose from as well as some great shopping. Call to schedule your private showing of this home.
Location
State NC
County Brunswick
Community South Harbour Village
Zoning SFR
Direction Long Beach Road to left on Vanessa Drive left on second Glen Cove entrance home will be down on your right see the sign.
Location Details Mainland
Rooms
Other Rooms Shower
Basement None
Primary Bedroom Level Primary Living Area
Interior
Interior Features Foyer, Solid Surface, Workshop, Master Downstairs, 9Ft+ Ceilings, Ceiling Fan(s), Pantry, Walk-in Shower, Walk-In Closet(s)
Heating Electric, Forced Air
Cooling Central Air
Flooring Carpet, Tile, Wood
Fireplaces Type Gas Log
Fireplace Yes
Window Features Storm Window(s),Blinds
Appliance Washer, Vent Hood, Refrigerator, Ice Maker, Dryer, Disposal
Laundry In Hall, Inside
Exterior
Exterior Feature Outdoor Shower, Gas Logs
Parking Features Off Street, Paved, Unpaved
Garage Spaces 2.0
Pool None, See Remarks
Roof Type Architectural Shingle
Porch Covered, Deck, Enclosed, Porch, Screened
Building
Story 2
Entry Level Two
Foundation Slab
Sewer Municipal Sewer
Water Municipal Water
Structure Type Outdoor Shower,Gas Logs
New Construction No
Others
Tax ID 236db008
Acceptable Financing Cash, Conventional, FHA, VA Loan
Listing Terms Cash, Conventional, FHA, VA Loan
Special Listing Condition None
Read Less Info
Want to know what your home might be worth? Contact us for a FREE valuation!

Our team is ready to help you sell your home for the highest possible price ASAP

GET MORE INFORMATION
REALTOR®, Managing Broker, Lead Broker | Lic# 117999

