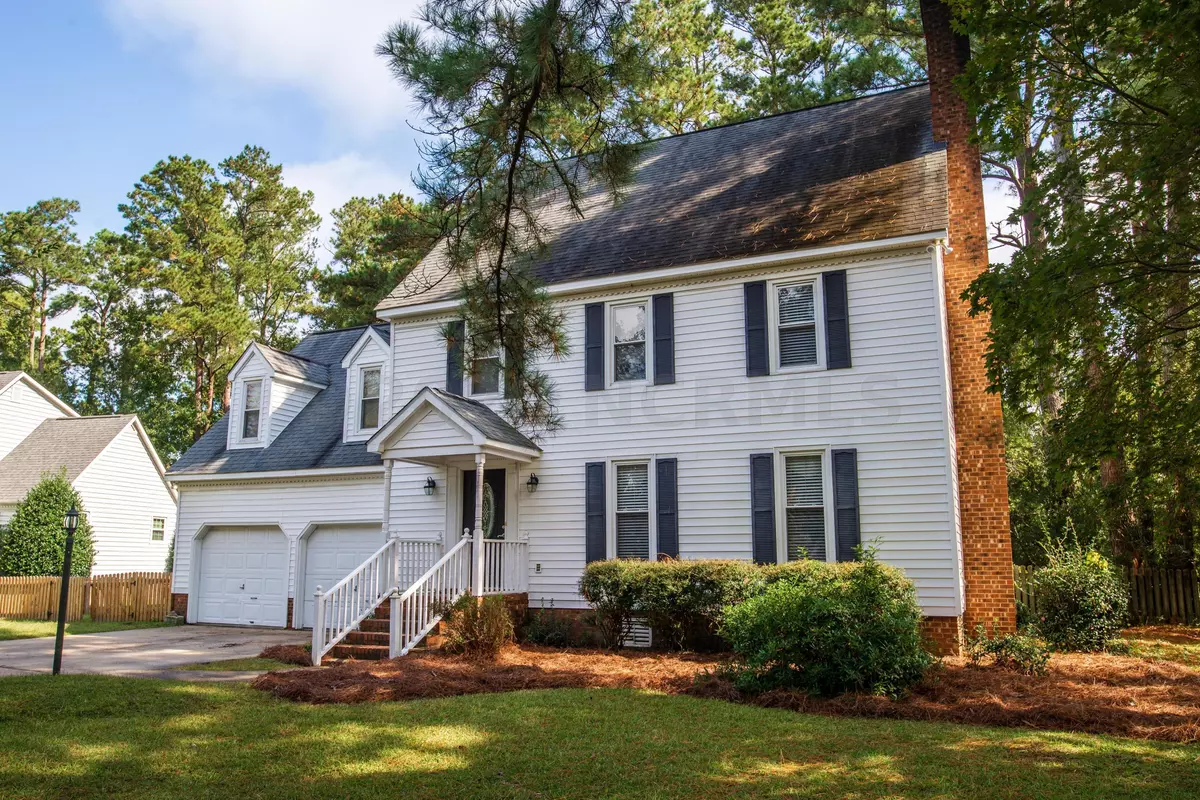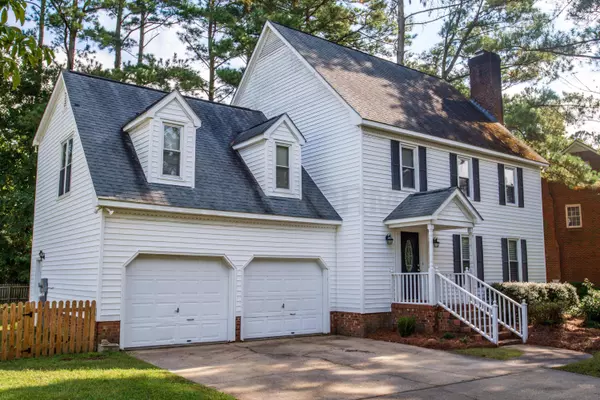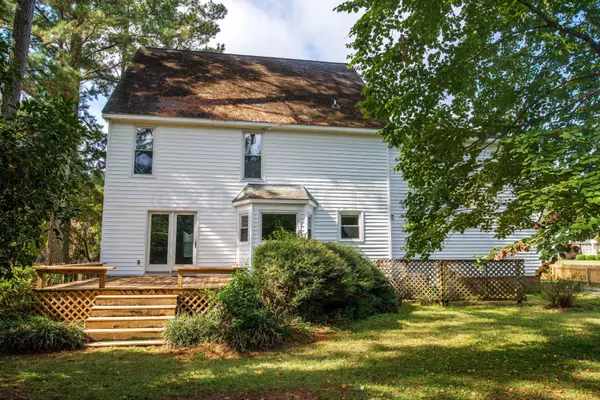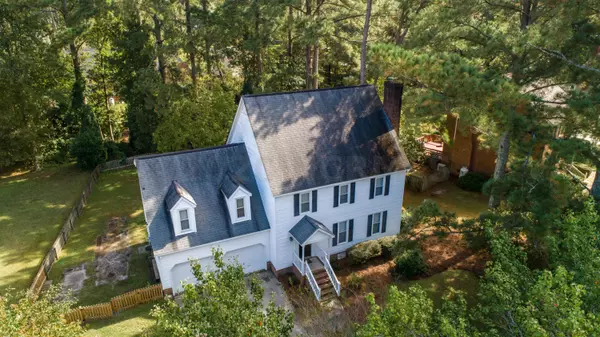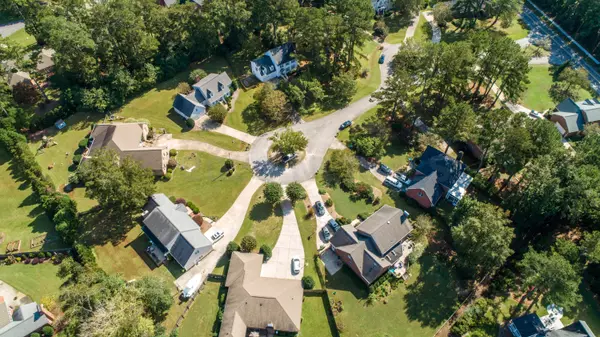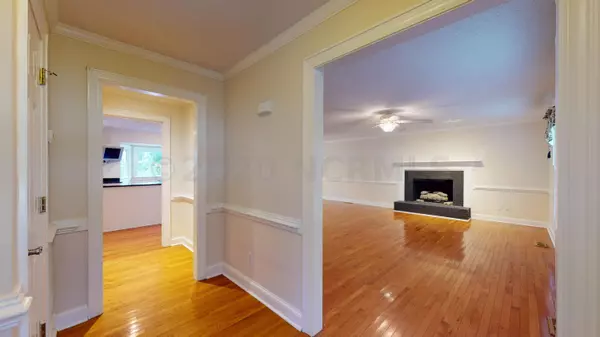$310,000
$315,000
1.6%For more information regarding the value of a property, please contact us for a free consultation.
3 Beds
3 Baths
2,401 SqFt
SOLD DATE : 12/21/2020
Key Details
Sold Price $310,000
Property Type Single Family Home
Sub Type Single Family Residence
Listing Status Sold
Purchase Type For Sale
Square Footage 2,401 sqft
Price per Sqft $129
Subdivision Bellefern
MLS Listing ID 100241306
Sold Date 12/21/20
Style Wood Frame
Bedrooms 3
Full Baths 2
Half Baths 1
HOA Y/N No
Originating Board North Carolina Regional MLS
Year Built 1988
Annual Tax Amount $1,935
Lot Size 0.467 Acres
Acres 0.47
Lot Dimensions irr
Property Description
Desirable Trent Woods home that is perfect for entertaining with its hardwood floors that cover the entire downstairs open floor plan with oversized kitchen island that has tons of storage drawers as well as a floor to ceiling pantry, granite countertops and bench seat with storage beneath. From the dining room, you access a wood deck and fully fenced in backyard. Upstairs offers a master en suite with double vanities, double closets and large bedroom. In addition are two spacious guest rooms, hall full bath, laundry closet and HUGE bonus room with built ins. This home also has a 3rd floor walk up attic with TONS of floor space.This home is just mintues away from Meadows Family Park, Bangert Elem School, Trent Woods town hall and New Bern Golf & Country Club. This community is in process of completing a loop sidewalk project and with golf carts that are qualified and inspected as street ready. Lower taxes than in the City of New Bern. Priced to sell
Location
State NC
County Craven
Community Bellefern
Zoning residential
Direction Trent Road to Chelsea Road, Left on Country Club Dr just after the town hall, 2nd left on Chatham Pass, home will be on the right
Location Details Mainland
Rooms
Basement Crawl Space, None
Primary Bedroom Level Non Primary Living Area
Interior
Interior Features Foyer, Pantry, Walk-In Closet(s)
Heating Electric, Heat Pump
Cooling Central Air
Flooring Carpet, Tile, Wood
Fireplaces Type Gas Log
Fireplace Yes
Appliance Vent Hood, Stove/Oven - Electric, Refrigerator, Dishwasher
Laundry Laundry Closet
Exterior
Exterior Feature None
Parking Features Off Street, Paved
Garage Spaces 2.0
Roof Type Architectural Shingle
Porch Deck, Porch
Building
Lot Description Cul-de-Sac Lot
Story 2
Entry Level Two
Sewer Septic On Site
Water Municipal Water
Structure Type None
New Construction No
Others
Tax ID 8-203-2-009
Acceptable Financing Cash, Conventional, FHA, VA Loan
Listing Terms Cash, Conventional, FHA, VA Loan
Special Listing Condition None
Read Less Info
Want to know what your home might be worth? Contact us for a FREE valuation!

Our team is ready to help you sell your home for the highest possible price ASAP

GET MORE INFORMATION
REALTOR®, Managing Broker, Lead Broker | Lic# 117999

