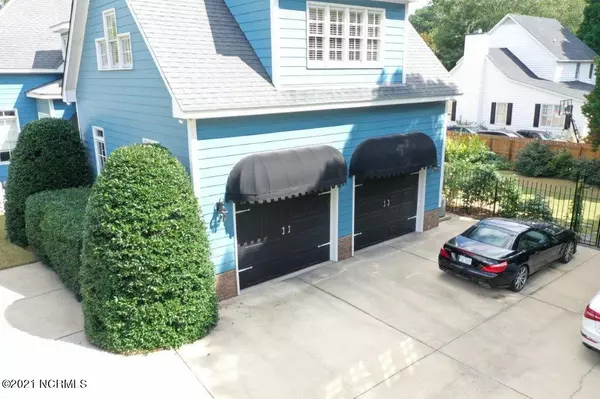$405,000
$409,900
1.2%For more information regarding the value of a property, please contact us for a free consultation.
3 Beds
4 Baths
3,549 SqFt
SOLD DATE : 01/10/2022
Key Details
Sold Price $405,000
Property Type Single Family Home
Sub Type Single Family Residence
Listing Status Sold
Purchase Type For Sale
Square Footage 3,549 sqft
Price per Sqft $114
Subdivision Brentwood Forest
MLS Listing ID 100286280
Sold Date 01/10/22
Style Wood Frame
Bedrooms 3
Full Baths 3
Half Baths 1
HOA Y/N No
Originating Board North Carolina Regional MLS
Year Built 2003
Lot Size 0.340 Acres
Acres 0.34
Lot Dimensions 100x150x100x150
Property Description
VOTED COASTAL LIVING MAGAZINE ''COTTAGE OF THE YEAR''. FULL OF HIGH-END AMENITIES, A LOT OF FORETHOUGHT & DETAIL WENT INTO THIS HOME WHEN IT WAS BUILT. VERY WELL MAINTAINED. BRENTWOOD FOREST. ENJOY RELAXING ON THE SPRAWLING FRONT PORCH (2 NEW CEILING FANS). FUNCTIONAL EXTERIOR RAISED-PANEL PLANTATION SHUTTERS CUSTOM-MADE IN MT. PLEASANT SC. FAMILY ROOM/DINING ROOM COMBO IS HUGE, YET COZY WITH ITS PECKY CYPRESS WALLS, BEAUTIFUL PINE FLOORS, 10-FOOT COFFERED CEILING, 2 FP, 1 IS WOODBURNING. WELL-APPOINTED KITCHEN! BREAKFAST BAR W/ NEW EPOXY-COVERED WOOD CT, JENN-AIRE GAS RANGE, BUILT-IN STAINLESS REFRIG, 2 FRIGIDAIRE ELECTROLUX SELF-CLEANING OVENS, BIG PANTRY, GRANITE CT. LAUNDRY RM HAS TONS OF CABINETRY. ELKAY WATER FOUNTAIN! SUNPORCH, WHICH IS JUST OFF KITCHEN IS LOVELY WITH IT'S IMPRESSIVE MASONRY FP & RAISED HEARTH. DOWNSTAIRS PRIMARY BR SUITE OFFERS LUXURY WITH ITS EXPOSED CEILING BEAMS & ITS OWN LARGE PORCH. TWO CLOSETS! THE PRIMARY BATH HAS A WHIRLPOOL TUB W/ TILE SURROUND, TILE FLOORS, 2 BEAUTIFUL VANITIES, TILE WALK-IN SHOWER. ENJOY THE NATURAL LIGHT HROUGH THE BEAUTIFUL WINDOWS! LOVE THE STAIRWELL WITH ITS PRETTY PINE WOODEN STEPS & THICK WROUGHT IRON RAILINGS/GATES. UPSTAIRS THERE'S AN IMPRESSIVE HALLWAY AND NOOK WITH PINE FLOORS & BEAUTIFUL LIGHTING. 9 FT CEILINGS UPSTAIRS. 2 BIG BEDROOMS, BOTH WITH BIG WALK-IN CLOSETS, SHARE A JACK AND JILL BATH, WITH LINEN STORAGE AND VANITY, AND A FOOTED TUB/SHOWER! LARGE FINISHED BONUS ROOM W DESK, & ANOTHER FULL BATH. FLOORED ATTIC STORAGE. PROFESS. LANDSCAPED YARD HAS A VARIETY OF TREES, BUSHES & PLANTS. ELEGANT WROUGHT IRON FENCING/GATES AND NEW WOODEN PRIVACY FENCE., BROKEN SLATE PATIO, AND A NOOK FOR A HAMMOCK SWING OR BENCH GRACE THE BANKYARD. ATT 2-GARAGE HAS ½ BATH & STORAGE AREA. CANOPIES AT GARAGE DOORS & SUNPORCH WINDOWS INSTALLED IN 2016. HOME'S EXTERIOR PAINTED 2017. COMMERCIAL GRADE WATER HEATER 2019. IRRIGATION, GUTTERS, LOTS OF CONCRETE FOR PARKING! SECURITY SYSTEM, CAMERA SYSTEM, LIGHTED CRAWLSPACE
Location
State NC
County Wilson
Community Brentwood Forest
Zoning Residential
Direction Nash St. N to left on Wilshire-house on corner of Nash & Wilshire.
Location Details Mainland
Rooms
Basement Crawl Space, None
Primary Bedroom Level Primary Living Area
Interior
Interior Features Solid Surface, Whirlpool, Master Downstairs, 9Ft+ Ceilings, Ceiling Fan(s), Pantry, Walk-in Shower, Walk-In Closet(s)
Heating Forced Air, Heat Pump, Natural Gas
Cooling Central Air
Flooring Carpet, Tile, Wood, See Remarks
Fireplaces Type Gas Log
Fireplace Yes
Window Features Thermal Windows,Blinds
Appliance Refrigerator, Disposal, Dishwasher, Cooktop - Gas, Convection Oven
Laundry Hookup - Dryer, Washer Hookup, Inside
Exterior
Exterior Feature Shutters - Functional, Irrigation System
Parking Features Paved
Garage Spaces 2.0
Pool None
Waterfront Description None
Roof Type Architectural Shingle
Accessibility None
Porch Porch
Building
Lot Description Corner Lot
Story 2
Entry Level Two
Sewer Municipal Sewer
Water Municipal Water
Structure Type Shutters - Functional,Irrigation System
New Construction No
Others
Tax ID 3712-88-8137.000
Acceptable Financing Cash, Conventional
Listing Terms Cash, Conventional
Special Listing Condition None
Read Less Info
Want to know what your home might be worth? Contact us for a FREE valuation!

Our team is ready to help you sell your home for the highest possible price ASAP

GET MORE INFORMATION
REALTOR®, Managing Broker, Lead Broker | Lic# 117999






