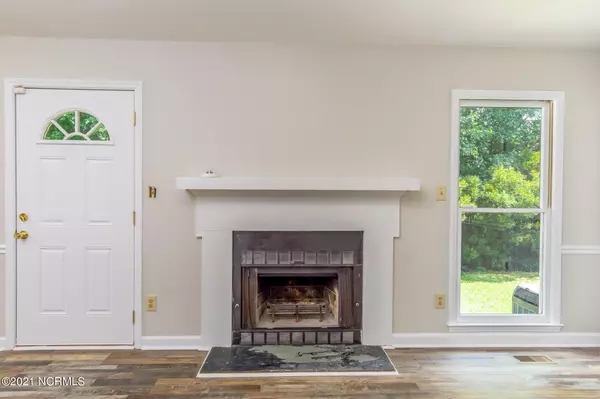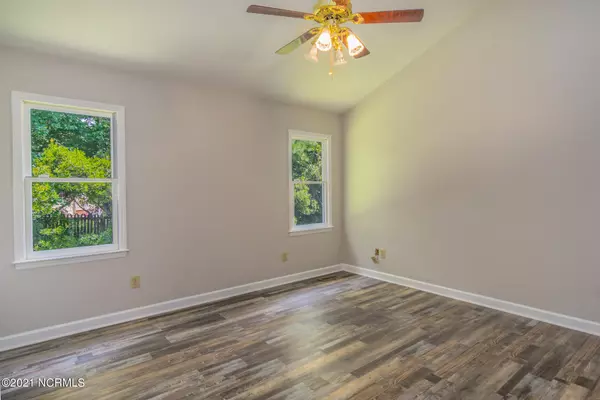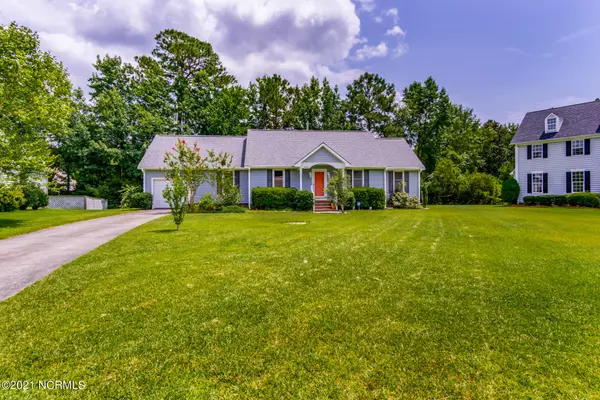$197,000
$205,000
3.9%For more information regarding the value of a property, please contact us for a free consultation.
3 Beds
2 Baths
1,359 SqFt
SOLD DATE : 10/08/2021
Key Details
Sold Price $197,000
Property Type Single Family Home
Sub Type Single Family Residence
Listing Status Sold
Purchase Type For Sale
Square Footage 1,359 sqft
Price per Sqft $144
Subdivision Village In The Woods
MLS Listing ID 100283793
Sold Date 10/08/21
Style Wood Frame
Bedrooms 3
Full Baths 2
HOA Y/N No
Originating Board North Carolina Regional MLS
Year Built 1987
Annual Tax Amount $1,360
Lot Size 10,019 Sqft
Acres 0.23
Lot Dimensions Irregular
Property Description
Welcome to Village in the Woods, a centrally located neighborhood in the heart of New Bern. Enter the home and you will be greeted with brand new luxury vinyl plank flooring and fresh paint in every room. To the left is the formal dining room and straight ahead is the spacious living room full of natural light and tall ceilings. Off the living room is the kitchen that features tons of cabinet space, a pantry, and an eat in breakfast nook. Retreat to the master bedroom complete with an ensuite bathroom. Two more bedrooms and a full bathroom round out the interior of this home. Outside, enjoy entertaining your guests on the back deck, perfect for summer barbecues. This charming home will not last long on the market. Call us today for your private tour.
Location
State NC
County Craven
Community Village In The Woods
Zoning Residential
Direction From southwest on Clarendon Blvd/Dr. M.L.K. Jr Blvd, Turn right onto S Glenburnie Rd, Turn right onto Amhurst Blvd, Turn right onto Pinetree Drive.
Location Details Mainland
Rooms
Basement Crawl Space
Primary Bedroom Level Primary Living Area
Interior
Interior Features Master Downstairs, Vaulted Ceiling(s)
Heating Forced Air
Cooling Central Air, Zoned
Flooring Carpet, Laminate
Appliance Stove/Oven - Electric, Refrigerator
Laundry Laundry Closet
Exterior
Exterior Feature None
Parking Features Off Street, Paved
Garage Spaces 1.0
Pool None
Roof Type Shingle
Porch Deck, Porch
Building
Lot Description Cul-de-Sac Lot
Story 1
Entry Level One
Sewer Municipal Sewer
Water Municipal Water
Structure Type None
New Construction No
Others
Tax ID 8-212-2 -Sct1-018
Acceptable Financing Cash, Conventional, FHA, VA Loan
Listing Terms Cash, Conventional, FHA, VA Loan
Special Listing Condition None
Read Less Info
Want to know what your home might be worth? Contact us for a FREE valuation!

Our team is ready to help you sell your home for the highest possible price ASAP

GET MORE INFORMATION
REALTOR®, Managing Broker, Lead Broker | Lic# 117999






