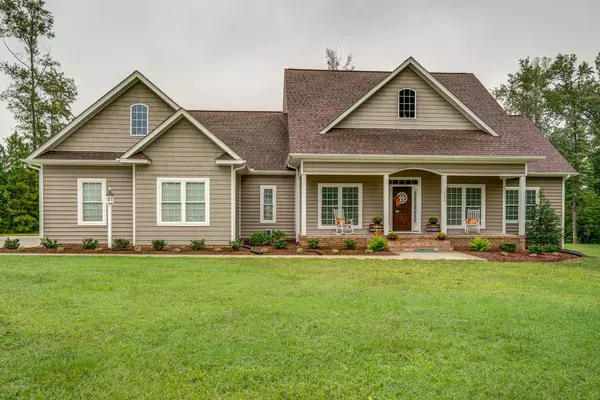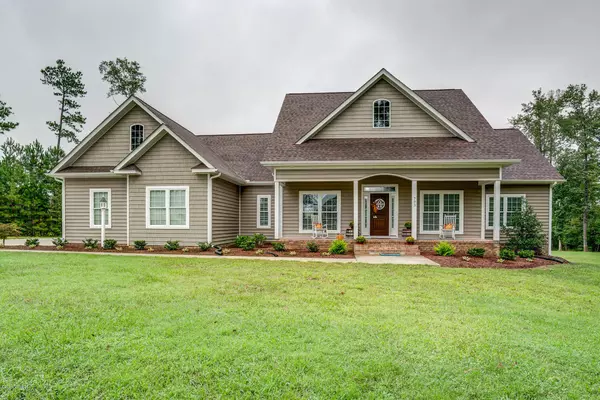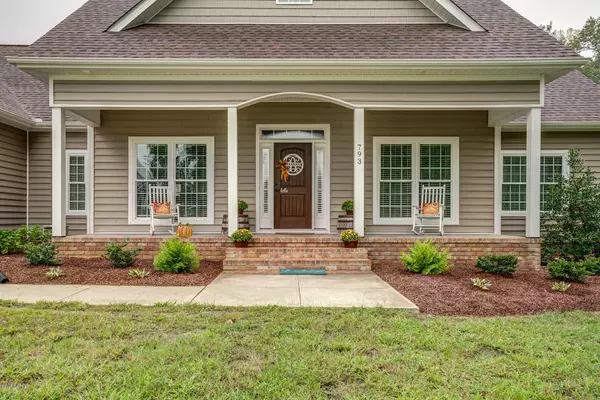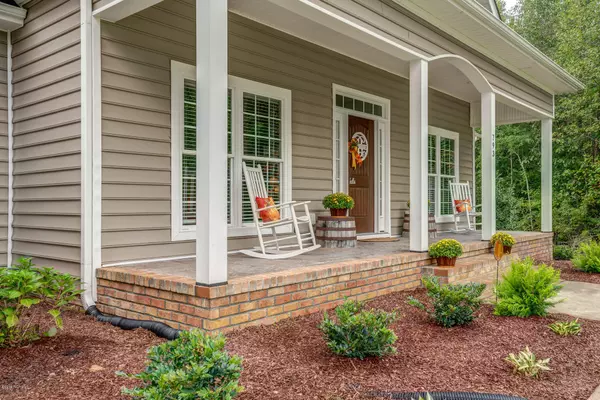$399,900
$399,900
For more information regarding the value of a property, please contact us for a free consultation.
3 Beds
5 Baths
3,319 SqFt
SOLD DATE : 11/22/2019
Key Details
Sold Price $399,900
Property Type Single Family Home
Sub Type Single Family Residence
Listing Status Sold
Purchase Type For Sale
Square Footage 3,319 sqft
Price per Sqft $120
Subdivision Red Oak Hills
MLS Listing ID 100183625
Sold Date 11/22/19
Style Wood Frame
Bedrooms 3
Full Baths 3
Half Baths 2
HOA Fees $200
HOA Y/N Yes
Originating Board North Carolina Regional MLS
Year Built 2015
Lot Size 1.100 Acres
Acres 1.1
Lot Dimensions 51.58/162.23/278.01/129.57/133.06
Property Description
Come see this amazing custom built home with 3 bedrooms, 3 full baths, and 2 half baths! You'll love the open floor plan, cozy living room with floor to ceiling windows overlooking the screened porch and private backyard, large kitchen with prep island and sink, walk in pantry, formal dining room, and office. The large master suite has a spa like bathroom with dual shower heads and large soaking tub. Each bedroom has it's own full bath and walk in closet. Upstairs you'll find a large bonus room with a half bath and 3 walk in attics for storage. This house is one of a kind and has too many extras to list. Call today for your private tour before it gets away.
Location
State NC
County Nash
Community Red Oak Hills
Zoning Residential
Direction From Red Oak (Intersection of Hwy 43 and Red Oak Rd.) Take Red Oak Rd towards Nashville. Turn Right on Loop Rd, then left on to Red Oak Hills Rd. At the Stop sign turn right onto Duck Pond Rd, then left on Goose Chase. Home is in the cul-de-sac on the right side.
Location Details Mainland
Rooms
Basement Crawl Space, None
Primary Bedroom Level Primary Living Area
Interior
Interior Features Foyer, Mud Room, Solid Surface, Master Downstairs, 9Ft+ Ceilings, Tray Ceiling(s), Vaulted Ceiling(s), Ceiling Fan(s), Walk-in Shower, Walk-In Closet(s)
Heating Forced Air, Heat Pump
Cooling Central Air
Flooring Carpet, Tile, Wood
Fireplaces Type Gas Log
Fireplace Yes
Window Features Thermal Windows,Blinds
Appliance Stove/Oven - Electric, Microwave - Built-In
Laundry Inside
Exterior
Exterior Feature Gas Logs
Parking Features On Site, Paved
Garage Spaces 2.0
Pool None
Roof Type Architectural Shingle
Porch Porch, Screened
Building
Lot Description Cul-de-Sac Lot
Story 1
Entry Level One and One Half
Sewer Septic On Site
Water Municipal Water
Structure Type Gas Logs
New Construction No
Others
Tax ID 3812-00-38-8192
Acceptable Financing Cash, Conventional, FHA, USDA Loan, VA Loan
Listing Terms Cash, Conventional, FHA, USDA Loan, VA Loan
Special Listing Condition None
Read Less Info
Want to know what your home might be worth? Contact us for a FREE valuation!

Our team is ready to help you sell your home for the highest possible price ASAP

GET MORE INFORMATION
REALTOR®, Managing Broker, Lead Broker | Lic# 117999






