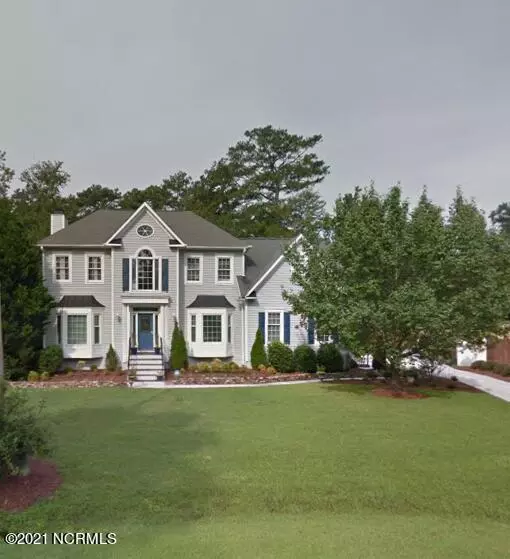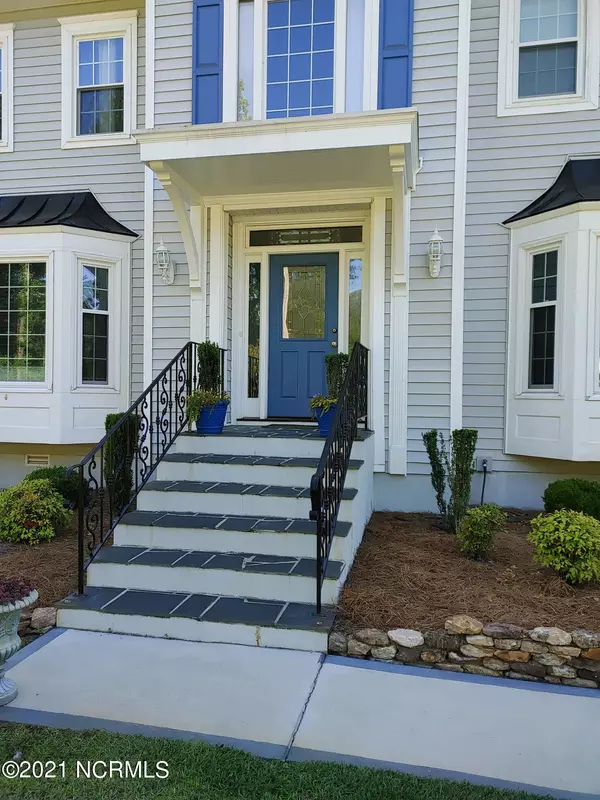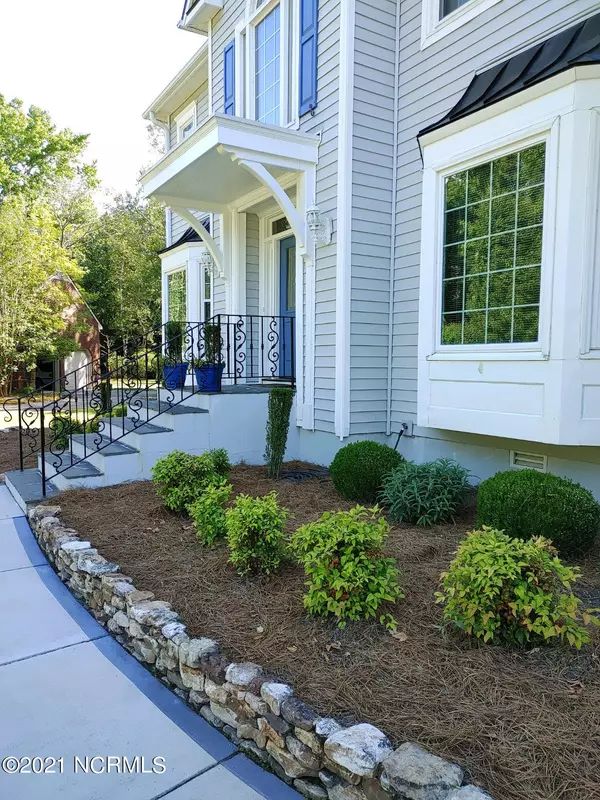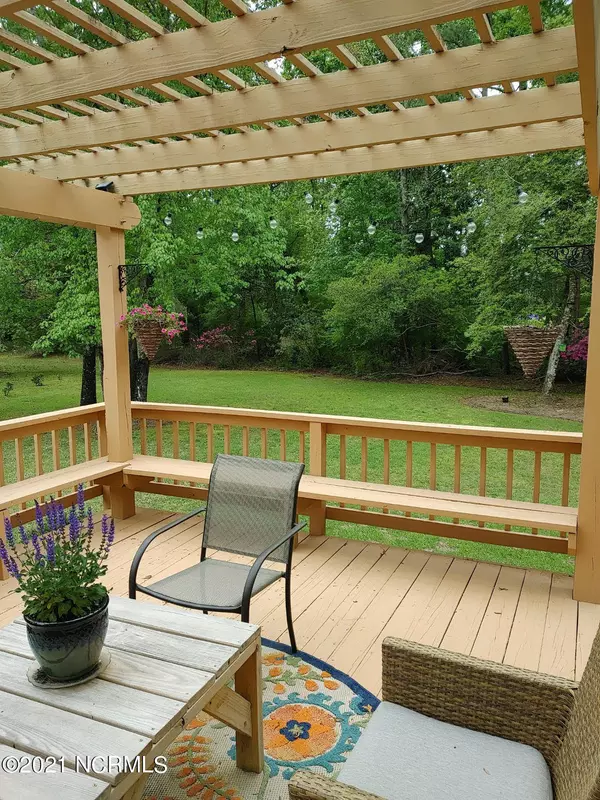$400,000
$400,000
For more information regarding the value of a property, please contact us for a free consultation.
4 Beds
4 Baths
3,275 SqFt
SOLD DATE : 07/29/2021
Key Details
Sold Price $400,000
Property Type Single Family Home
Sub Type Single Family Residence
Listing Status Sold
Purchase Type For Sale
Square Footage 3,275 sqft
Price per Sqft $122
Subdivision Country Club Hills
MLS Listing ID 100277934
Sold Date 07/29/21
Style Wood Frame
Bedrooms 4
Full Baths 3
Half Baths 1
HOA Y/N No
Originating Board North Carolina Regional MLS
Year Built 1991
Lot Size 0.503 Acres
Acres 0.5
Lot Dimensions irr
Property Description
Updated 4 bedroom home in desirable Trent Woods. Entertaining describes this home with it's gorgeous outdoor kitchen space with fireplace, speakers and natural gas features. The family room is spacious and entertaining together with the formal dining room, sunroom, and kitchen with updated stainless appliances. Downstairs also features a in law suite with full bath, tons of built ins and private entrance. Upstairs features have a master en suite with fully renovated shower with dual heads, double vanities, walk in closet and linen storage. The hall bath has hall access and also private access to one of the guest bedrooms. There's also 2 more guest bedrooms upstairs as well. Well manicured lawn with a storage building and irrigation system. Close to Bangert Elem, Meadows Park and New Bern Golf & CC
Location
State NC
County Craven
Community Country Club Hills
Zoning resid
Direction Country Club Dr to Devonshire, left on Barons Way, Right on Dorset Way, Right on Downing Circle, home is at the end of the cul de sac on the right
Location Details Mainland
Rooms
Basement Crawl Space, None
Primary Bedroom Level Non Primary Living Area
Interior
Interior Features Foyer, Walk-in Shower, Walk-In Closet(s)
Heating Electric
Cooling Central Air
Flooring Carpet, Tile, Wood
Appliance Stove/Oven - Electric, Refrigerator, Microwave - Built-In, Dishwasher
Laundry Laundry Closet
Exterior
Exterior Feature Irrigation System
Parking Features Off Street, Paved
Carport Spaces 2
Waterfront Description None
Roof Type Shingle
Porch Deck
Building
Lot Description Cul-de-Sac Lot
Story 2
Entry Level Two
Sewer Municipal Sewer
Water Municipal Water
Structure Type Irrigation System
New Construction No
Others
Tax ID 8-203-J -014
Acceptable Financing Cash, Conventional, FHA, VA Loan
Listing Terms Cash, Conventional, FHA, VA Loan
Special Listing Condition None
Read Less Info
Want to know what your home might be worth? Contact us for a FREE valuation!

Our team is ready to help you sell your home for the highest possible price ASAP

GET MORE INFORMATION
REALTOR®, Managing Broker, Lead Broker | Lic# 117999






